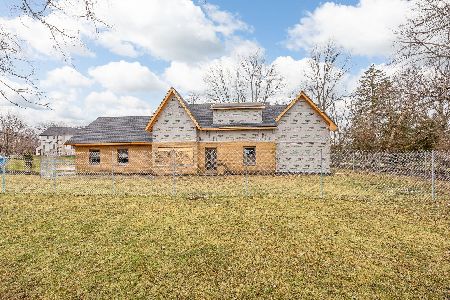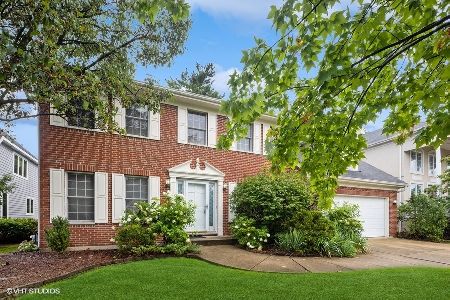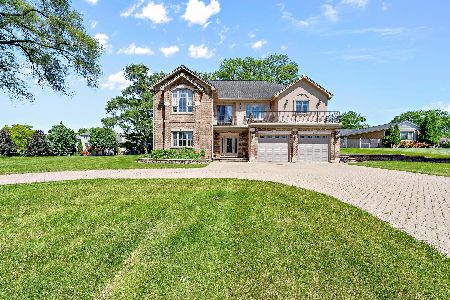11119 Hess Lane, La Grange, Illinois 60525
$535,000
|
Sold
|
|
| Status: | Closed |
| Sqft: | 3,100 |
| Cost/Sqft: | $177 |
| Beds: | 4 |
| Baths: | 4 |
| Year Built: | 2002 |
| Property Taxes: | $8,842 |
| Days On Market: | 3663 |
| Lot Size: | 0,21 |
Description
This Spectacular Home located walking distance to Pleasantdale Schools, Burr Ridge mall, Metra lot, and Parks is a must see. Minutes to 294 and I55, This home boasts a magnificent Custom Kitchen w/new stainless oversized fridge..double convection oven.. and granite counters. 1st Floor office suite with french doors and laundry with brand new front load washer and dryer. Master bedroom features bonus room/ closet /nursery/ many options. and large bath. This home has gleeming hardwood floors and has been freshly painted. The Newly Updated basement with high ceilings offers a 2nd Kitchen, 5th Bedroom, and Theater Room complete with wiring... Garage with custom flooring..ADT wired throughout.. Too much to list.. Nothing to do but move in.. home is spotless..
Property Specifics
| Single Family | |
| — | |
| — | |
| 2002 | |
| Full | |
| — | |
| No | |
| 0.21 |
| Cook | |
| — | |
| 0 / Not Applicable | |
| None | |
| Lake Michigan | |
| Public Sewer | |
| 09113104 | |
| 18321020420000 |
Nearby Schools
| NAME: | DISTRICT: | DISTANCE: | |
|---|---|---|---|
|
Grade School
Pleasantdale Elementary School |
107 | — | |
|
Middle School
Pleasantdale Middle School |
107 | Not in DB | |
|
High School
Lyons Twp High School |
204 | Not in DB | |
Property History
| DATE: | EVENT: | PRICE: | SOURCE: |
|---|---|---|---|
| 25 Jun, 2011 | Sold | $435,000 | MRED MLS |
| 27 May, 2011 | Under contract | $459,900 | MRED MLS |
| — | Last price change | $464,000 | MRED MLS |
| 29 Jan, 2011 | Listed for sale | $469,000 | MRED MLS |
| 31 May, 2016 | Sold | $535,000 | MRED MLS |
| 1 Mar, 2016 | Under contract | $549,000 | MRED MLS |
| — | Last price change | $559,000 | MRED MLS |
| 8 Jan, 2016 | Listed for sale | $559,000 | MRED MLS |
Room Specifics
Total Bedrooms: 5
Bedrooms Above Ground: 4
Bedrooms Below Ground: 1
Dimensions: —
Floor Type: Carpet
Dimensions: —
Floor Type: Carpet
Dimensions: —
Floor Type: Carpet
Dimensions: —
Floor Type: —
Full Bathrooms: 4
Bathroom Amenities: Whirlpool,Separate Shower,Double Sink,Double Shower,Soaking Tub
Bathroom in Basement: 1
Rooms: Bonus Room,Bedroom 5,Eating Area,Foyer,Recreation Room
Basement Description: Finished
Other Specifics
| 2 | |
| — | |
| Concrete | |
| — | |
| — | |
| 100X60 | |
| — | |
| Full | |
| — | |
| Double Oven, Microwave, Dishwasher, High End Refrigerator, Washer, Dryer, Stainless Steel Appliance(s) | |
| Not in DB | |
| — | |
| — | |
| — | |
| Gas Starter |
Tax History
| Year | Property Taxes |
|---|---|
| 2011 | $7,829 |
| 2016 | $8,842 |
Contact Agent
Nearby Similar Homes
Nearby Sold Comparables
Contact Agent
Listing Provided By
Real People Realty, Inc.










