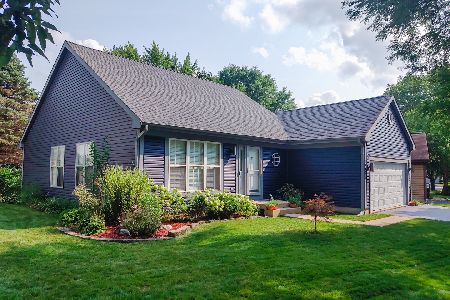1112 Apple Hill Court, Elgin, Illinois 60120
$209,900
|
Sold
|
|
| Status: | Closed |
| Sqft: | 1,541 |
| Cost/Sqft: | $136 |
| Beds: | 3 |
| Baths: | 2 |
| Year Built: | 1989 |
| Property Taxes: | $6,104 |
| Days On Market: | 2847 |
| Lot Size: | 0,21 |
Description
LOCATION, LOCATION, LOCATION - Move-in ready home located in the desirable neighborhood of Cobblers Crossing, in a cul-de-sac! Lots of backyard space. This beautiful home offers 3 nice size bedrooms in addition to loads of closet space, Master Bedroom has a large walk-in closet and attached Master Bath, Kitchen with eat-in area, Living Room and Dining Room with Vaulted ceilings, 1st-floor Laundry. Freshly painted throughout with neutral colors, 2 Car Garage, Family Room w/ Fireplace to enjoy cozy winters, New vinyl flooring, New A/C, Basement with ample crawl space for storage. Garden with beautiful perennials during Spring, Summer, and Fall!. Home Warranty included! Very convenient location with five minutes access from I-90, close to shopping, entertainment, Metra, and walking distance to elementary school. A must see! You won't be disappointed! Schedule a showing today!
Property Specifics
| Single Family | |
| — | |
| Contemporary | |
| 1989 | |
| Partial | |
| BRIARGATE | |
| No | |
| 0.21 |
| Cook | |
| Cobblers Crossing | |
| 190 / Annual | |
| Lake Rights,Other | |
| Public | |
| Public Sewer | |
| 09913044 | |
| 06072130240000 |
Nearby Schools
| NAME: | DISTRICT: | DISTANCE: | |
|---|---|---|---|
|
Grade School
Lincoln Elementary School |
46 | — | |
|
Middle School
Larsen Middle School |
46 | Not in DB | |
|
High School
Elgin High School |
46 | Not in DB | |
Property History
| DATE: | EVENT: | PRICE: | SOURCE: |
|---|---|---|---|
| 3 Jul, 2018 | Sold | $209,900 | MRED MLS |
| 21 May, 2018 | Under contract | $209,900 | MRED MLS |
| — | Last price change | $218,900 | MRED MLS |
| 11 Apr, 2018 | Listed for sale | $218,900 | MRED MLS |
Room Specifics
Total Bedrooms: 3
Bedrooms Above Ground: 3
Bedrooms Below Ground: 0
Dimensions: —
Floor Type: Carpet
Dimensions: —
Floor Type: Carpet
Full Bathrooms: 2
Bathroom Amenities: Double Sink
Bathroom in Basement: 0
Rooms: No additional rooms
Basement Description: Unfinished,Crawl
Other Specifics
| 2 | |
| Concrete Perimeter | |
| Asphalt | |
| Storms/Screens | |
| Cul-De-Sac,Irregular Lot | |
| 120X108X39X103 | |
| — | |
| — | |
| Vaulted/Cathedral Ceilings, First Floor Laundry | |
| Range, Dishwasher, Refrigerator, Washer, Dryer, Disposal | |
| Not in DB | |
| Sidewalks, Street Lights, Street Paved | |
| — | |
| — | |
| Attached Fireplace Doors/Screen, Gas Starter |
Tax History
| Year | Property Taxes |
|---|---|
| 2018 | $6,104 |
Contact Agent
Nearby Similar Homes
Nearby Sold Comparables
Contact Agent
Listing Provided By
RE/MAX Horizon






