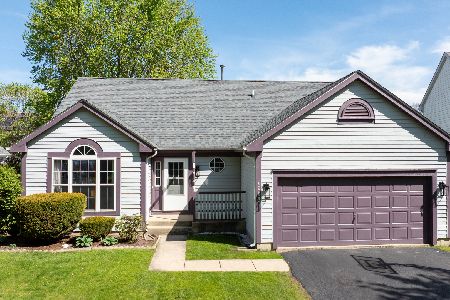1085 Little Falls Drive, Elgin, Illinois 60120
$305,000
|
Sold
|
|
| Status: | Closed |
| Sqft: | 1,297 |
| Cost/Sqft: | $231 |
| Beds: | 3 |
| Baths: | 3 |
| Year Built: | 1989 |
| Property Taxes: | $7,531 |
| Days On Market: | 1595 |
| Lot Size: | 0,19 |
Description
Updated ranch home with full finished basement is now available. This well-maintained home has the perfect open concept floor plan, with all of the heavy lifting complete and ready for you to move in. The kitchen is sharp with attractive tile floor and granite countertops, spacious eating area and a slider out to the patio. The bedrooms each include a walk-in closet, master bedroom ensuite bath updated with granite counter, the full basement is finished includes half bathroom, 4th bedroom, and a large laundry room with epoxy flooring. The home has newer roof, siding, gutters, furnace, air conditioner, washer/dryer, garage door, hot water heater and dishwasher. A lovely home is available and affordable.
Property Specifics
| Single Family | |
| — | |
| Ranch | |
| 1989 | |
| Full | |
| — | |
| No | |
| 0.19 |
| Cook | |
| Cobblers Crossing | |
| 225 / Annual | |
| None | |
| Public | |
| Public Sewer | |
| 11218709 | |
| 06072130120000 |
Nearby Schools
| NAME: | DISTRICT: | DISTANCE: | |
|---|---|---|---|
|
Grade School
Lincoln Elementary School |
46 | — | |
|
Middle School
Larsen Middle School |
46 | Not in DB | |
|
High School
Elgin High School |
46 | Not in DB | |
Property History
| DATE: | EVENT: | PRICE: | SOURCE: |
|---|---|---|---|
| 3 Aug, 2009 | Sold | $181,000 | MRED MLS |
| 26 Jun, 2009 | Under contract | $180,500 | MRED MLS |
| 28 May, 2009 | Listed for sale | $180,500 | MRED MLS |
| 29 Oct, 2021 | Sold | $305,000 | MRED MLS |
| 27 Sep, 2021 | Under contract | $299,000 | MRED MLS |
| 14 Sep, 2021 | Listed for sale | $299,000 | MRED MLS |
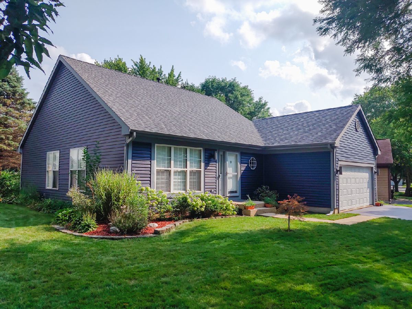
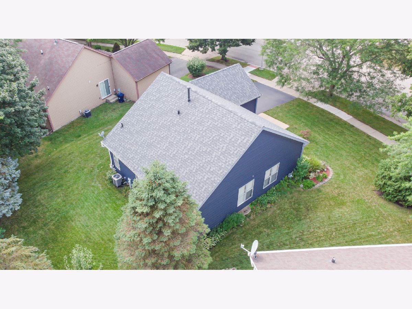
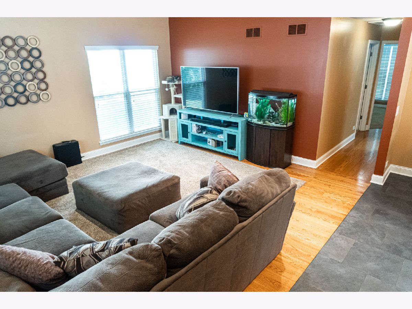
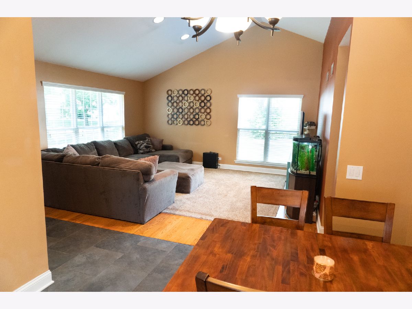
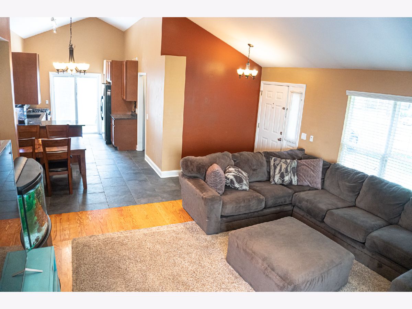
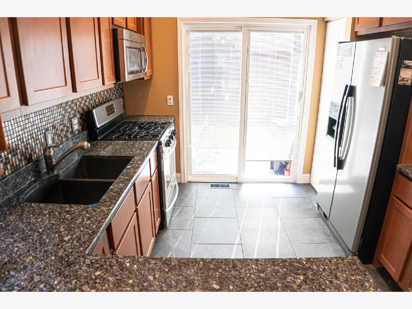
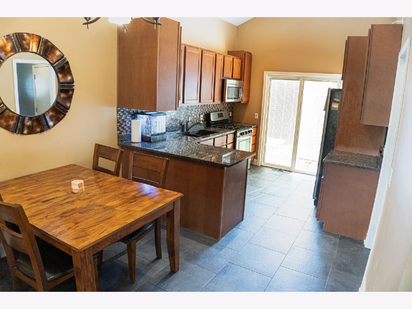
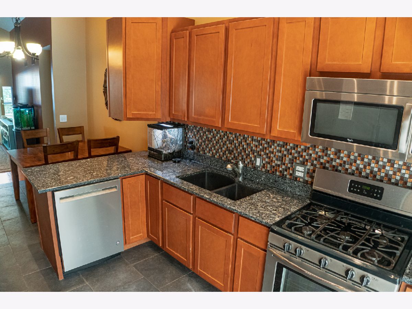
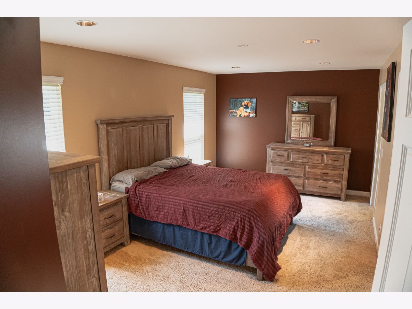
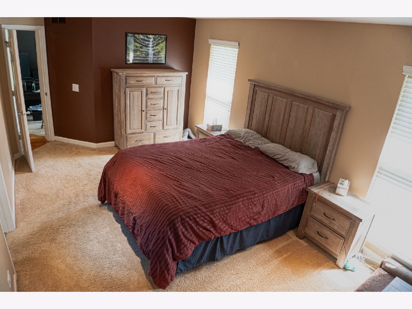
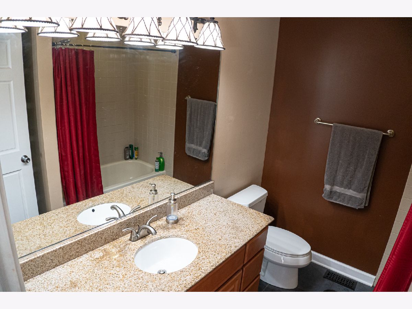
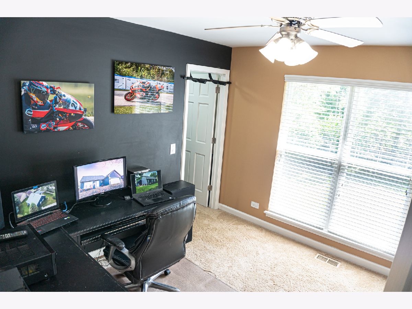
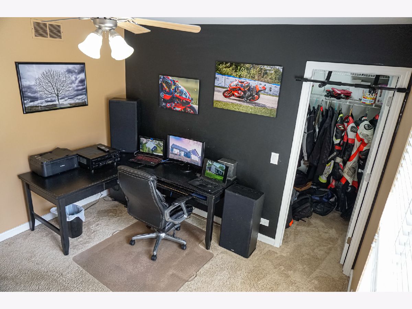
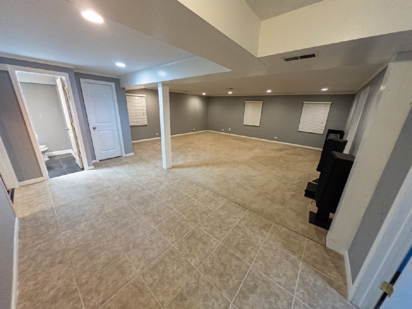
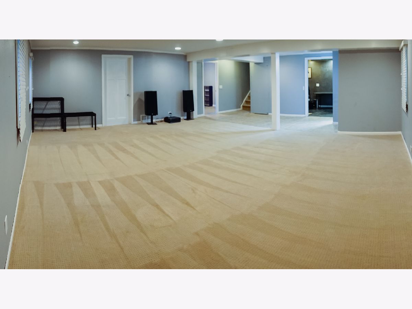
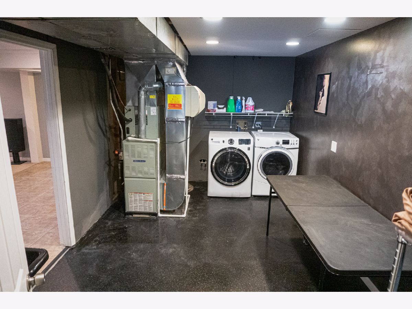
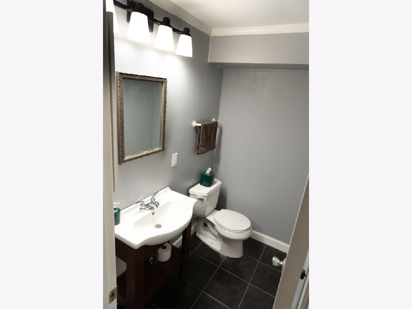
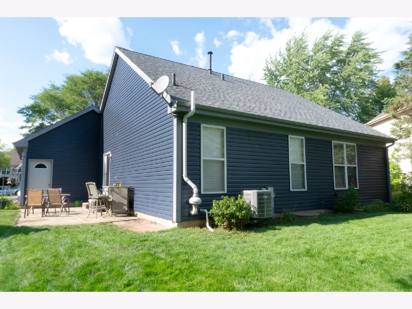
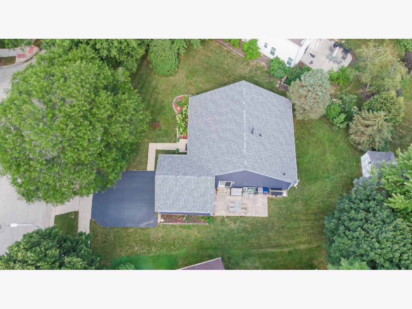
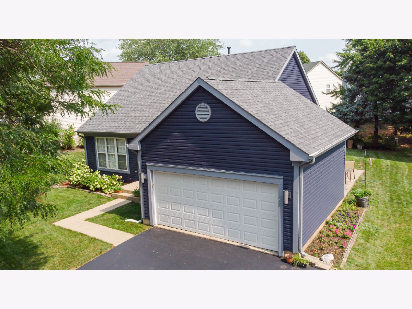
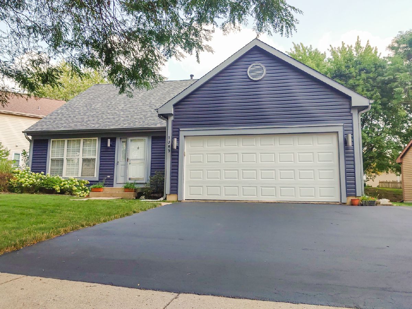
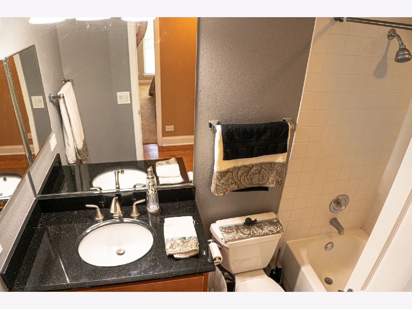
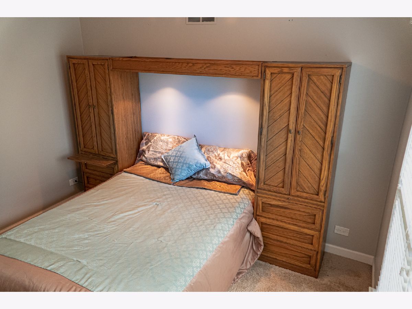
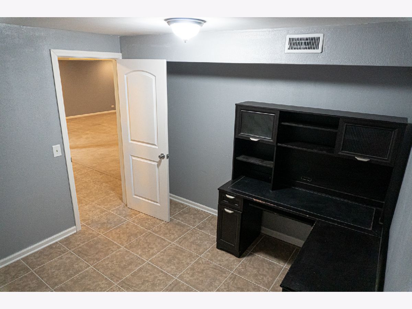
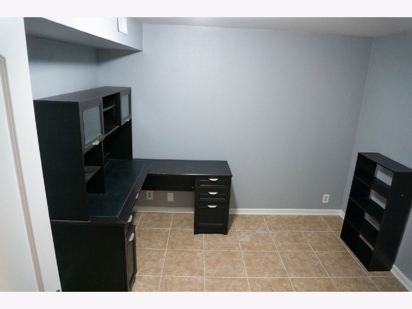
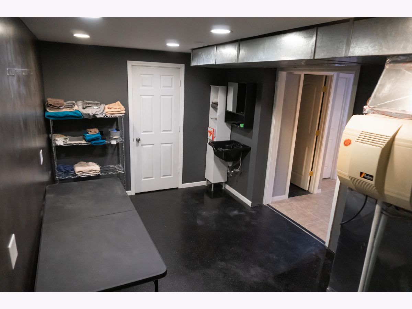
Room Specifics
Total Bedrooms: 4
Bedrooms Above Ground: 3
Bedrooms Below Ground: 1
Dimensions: —
Floor Type: Carpet
Dimensions: —
Floor Type: Carpet
Dimensions: —
Floor Type: Vinyl
Full Bathrooms: 3
Bathroom Amenities: —
Bathroom in Basement: 1
Rooms: Exercise Room,Eating Area
Basement Description: Finished
Other Specifics
| 2 | |
| Concrete Perimeter | |
| Asphalt | |
| Patio | |
| — | |
| 37 X 118 X 107 X 112 | |
| — | |
| Full | |
| Vaulted/Cathedral Ceilings | |
| Range, Microwave, Dishwasher, Refrigerator, Washer, Dryer | |
| Not in DB | |
| Park, Curbs, Sidewalks, Street Lights, Street Paved | |
| — | |
| — | |
| — |
Tax History
| Year | Property Taxes |
|---|---|
| 2009 | $3,980 |
| 2021 | $7,531 |
Contact Agent
Nearby Similar Homes
Nearby Sold Comparables
Contact Agent
Listing Provided By
Flatland Homes, LTD



