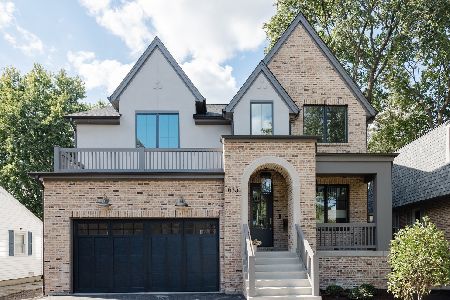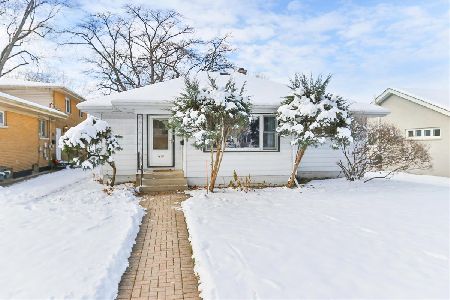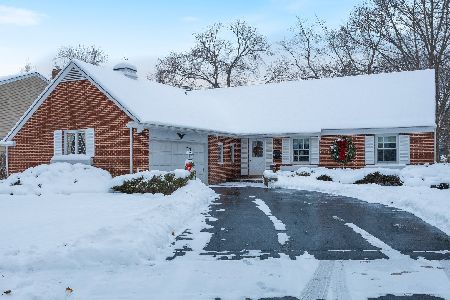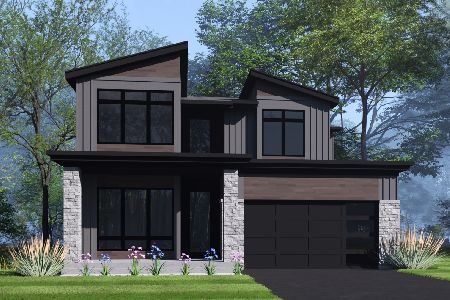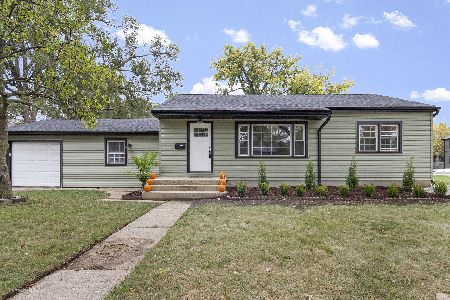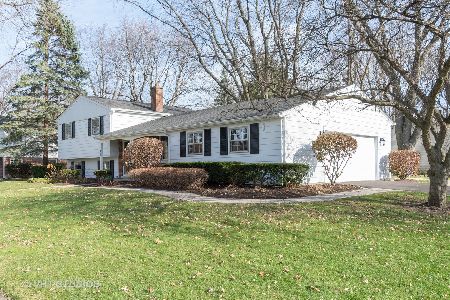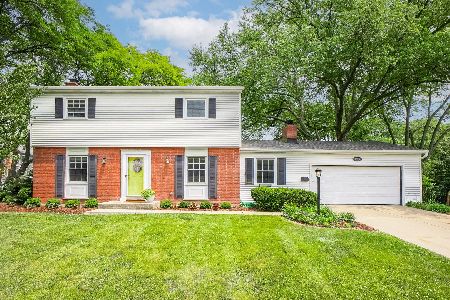1112 Brainard Street, Naperville, Illinois 60563
$500,000
|
Sold
|
|
| Status: | Closed |
| Sqft: | 2,541 |
| Cost/Sqft: | $202 |
| Beds: | 4 |
| Baths: | 3 |
| Year Built: | 1963 |
| Property Taxes: | $10,868 |
| Days On Market: | 1628 |
| Lot Size: | 0,31 |
Description
Expanded, updated and so refreshingly unique in Saybrook! Lives like a step ranch, with a main level family room with a vaulted ceiling and beautiful bow window open to the dining room. Pocket doors lead from the dining room into the NEWER and reconfigured CUSTOM CHEF'S KITCHEN!. Beautiful cabinetry, glass doors, recessed lighting and skylights to enrich the natural light. There is a built-in double wall pantry. The large island offers you plenty of work space, seating, storage and a Kitchen Aid gas coop top with exhaust hood framed to match the cabinet design. Dual Kitchen Aid wall ovens and a Kitchen Aid S/S stainless steel frig & SS dishwasher. The double sink looks out on the most incredible backyard you will see! Enjoy the yard also from the 3 season enclosed sun porch with easy access to the two decks and yard. The easy to maintain pond contains colorful Koi fish and is a peaceful water fall feature. Plenty of level play space and even a shed for your yard/pond tools. Just a few steps up to the 2nd level... refinished hardwood floors, a seasonal closet in the hall & 4 extra spacious bedrooms-3 with ceilings fans. The master bath was totally redone recently and offers an exceptional shower with seamless glass doors, custom tile detail, a bench seat and double sinks in the furniture style vanity with quartz top. The 2nd full bath works well for the additional 3 BRS. All 4 bedrooms have custom blinds. The walk-out lower level game-room/rec room (at grade) offers a two sided wood burning fireplace, a full wall of built-ins, an updated 1/2 bath, picture window views of the backyard and is so versatile that it can be anything you need this space to be ! Access to the garage is from this area. Note the garage is 2.75 car in width and length and has some built-ins as well. The sub-basement just received a pristine epoxy paint on the floor, newly painted walls and can be a combination of storage, or a private work from home space. The laundry center is in the area also. Not your ordinary home, but an extraordinary one on a quiet one-block lane. It is an easy walk to the BOTH the elementary and junior high schools IN THE neighborhood (District 203). It is less than 3 blocks to ACE Hardware, Dairy Queen and the easy to join Saybrook Bath & Racquet Club! One block further is Jewel/Osco and Starbucks. The train is "walkable" or by bike or catch the commuter bus at the corner of 12th & Loomis to/from the station. Downtown Naperville and all of it attractions and charm is less than 2 miles away. I-88 less than 5 minutes from your door. The combination of value and convenience is hard to duplicate! Welcome!
Property Specifics
| Single Family | |
| — | |
| — | |
| 1963 | |
| Partial | |
| — | |
| No | |
| 0.31 |
| Du Page | |
| Saybrook | |
| 0 / Not Applicable | |
| None | |
| Lake Michigan | |
| Public Sewer | |
| 11140840 | |
| 0807306004 |
Nearby Schools
| NAME: | DISTRICT: | DISTANCE: | |
|---|---|---|---|
|
Grade School
Beebe Elementary School |
203 | — | |
|
Middle School
Jefferson Junior High School |
203 | Not in DB | |
|
High School
Naperville North High School |
203 | Not in DB | |
Property History
| DATE: | EVENT: | PRICE: | SOURCE: |
|---|---|---|---|
| 16 Aug, 2021 | Sold | $500,000 | MRED MLS |
| 15 Jul, 2021 | Under contract | $512,900 | MRED MLS |
| 30 Jun, 2021 | Listed for sale | $512,900 | MRED MLS |
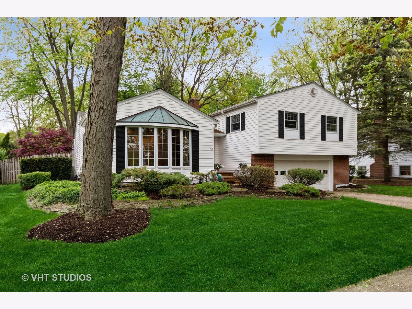
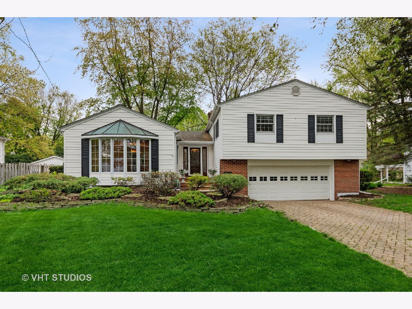
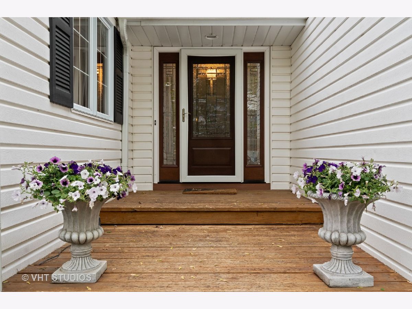
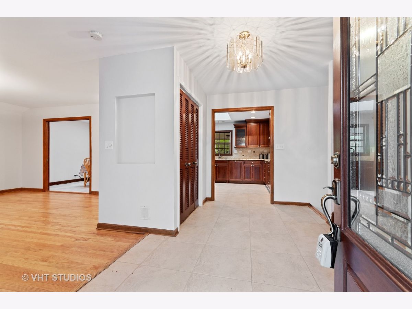
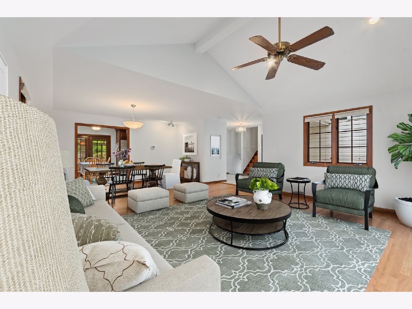
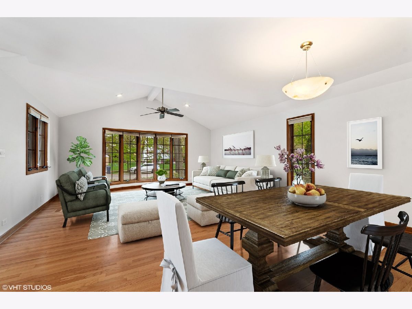
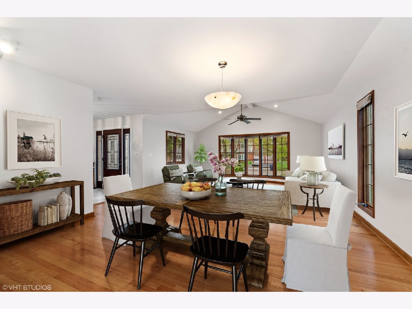
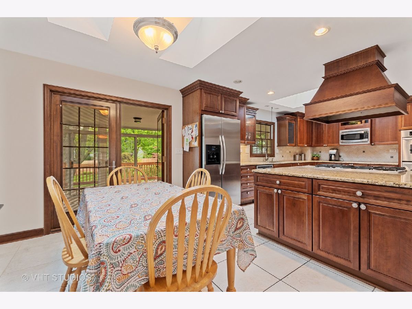
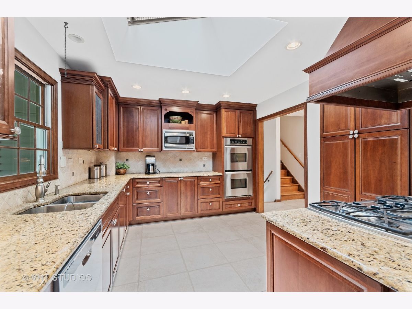
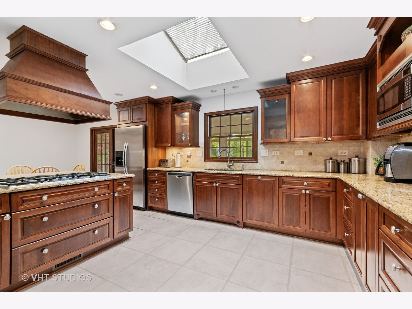
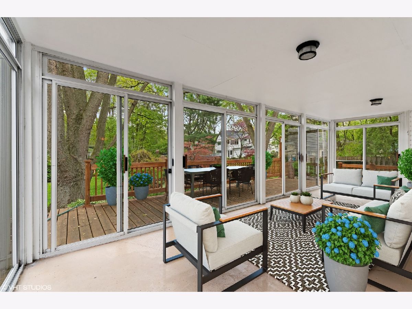
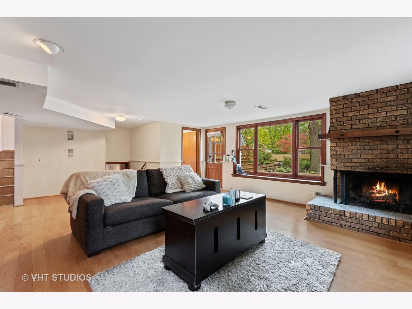
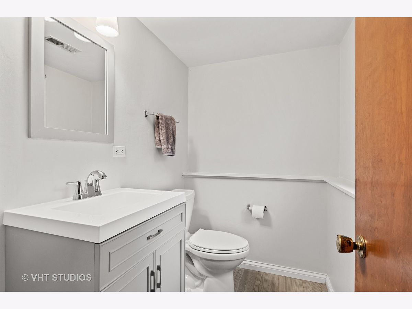
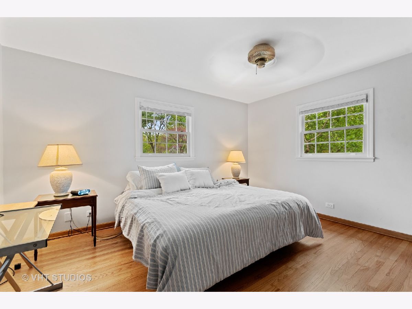
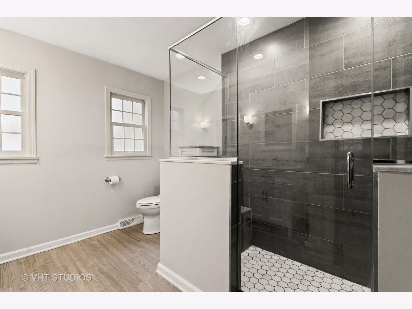
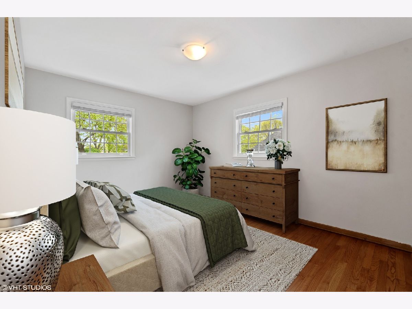
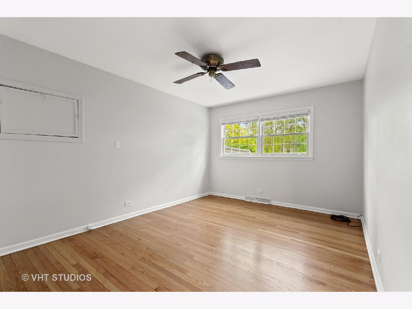
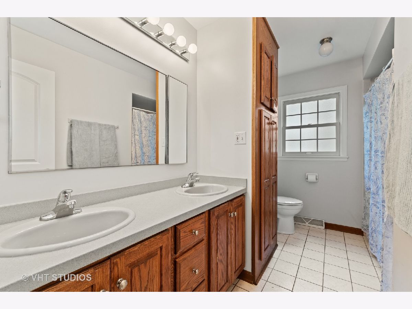
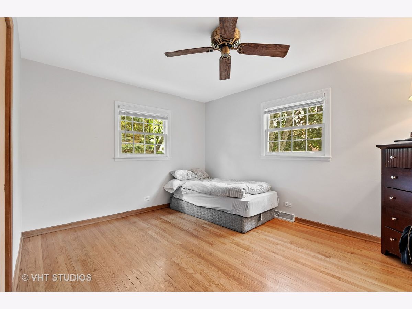
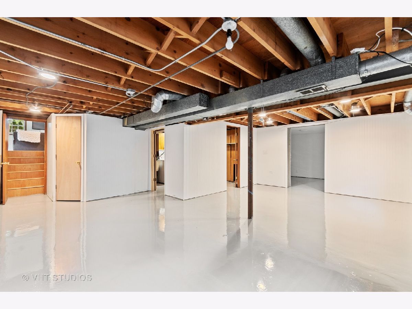
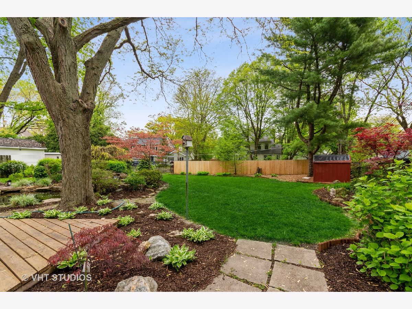
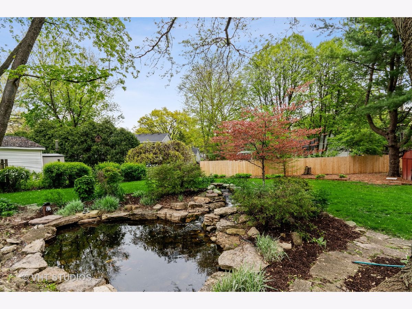
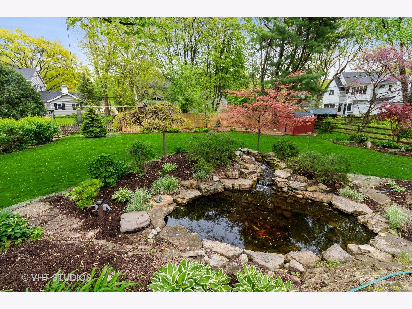
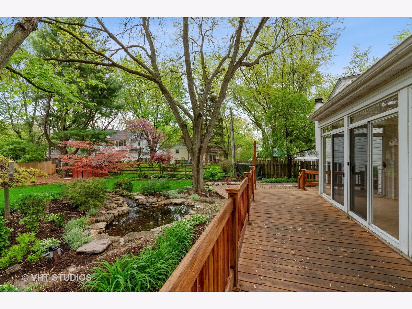
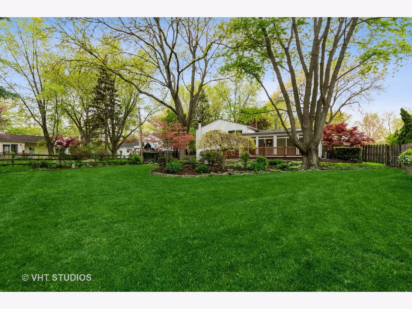
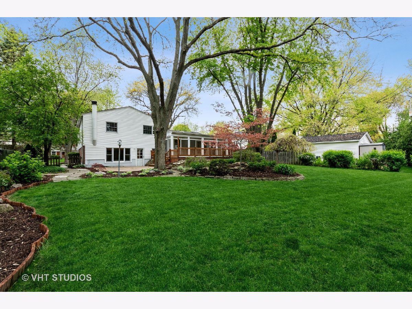
Room Specifics
Total Bedrooms: 4
Bedrooms Above Ground: 4
Bedrooms Below Ground: 0
Dimensions: —
Floor Type: Hardwood
Dimensions: —
Floor Type: Hardwood
Dimensions: —
Floor Type: Hardwood
Full Bathrooms: 3
Bathroom Amenities: Separate Shower,Double Sink
Bathroom in Basement: 0
Rooms: Breakfast Room,Office,Foyer,Enclosed Porch,Game Room
Basement Description: Unfinished
Other Specifics
| 2.5 | |
| Concrete Perimeter | |
| Brick | |
| Deck, Porch, Porch Screened, Storms/Screens | |
| Landscaped,Wooded,Mature Trees,Garden,Water Garden | |
| 82X165 | |
| Unfinished | |
| Full | |
| Vaulted/Cathedral Ceilings, Skylight(s), Hardwood Floors, Built-in Features, Granite Counters | |
| Double Oven, Microwave, Dishwasher, High End Refrigerator, Washer, Dryer, Disposal, Stainless Steel Appliance(s), Cooktop, Range Hood, Gas Cooktop | |
| Not in DB | |
| Park | |
| — | |
| — | |
| Wood Burning |
Tax History
| Year | Property Taxes |
|---|---|
| 2021 | $10,868 |
Contact Agent
Nearby Similar Homes
Nearby Sold Comparables
Contact Agent
Listing Provided By
Baird & Warner


