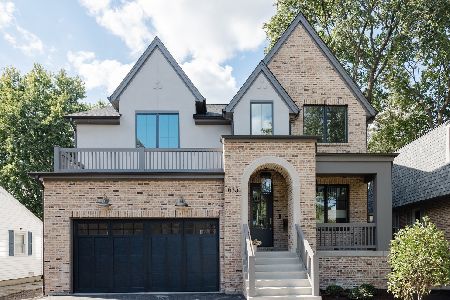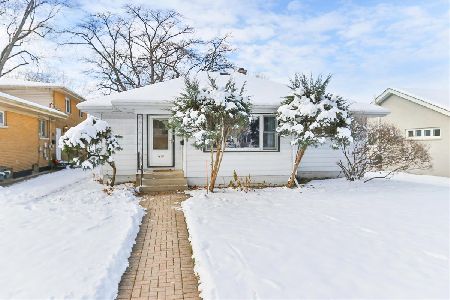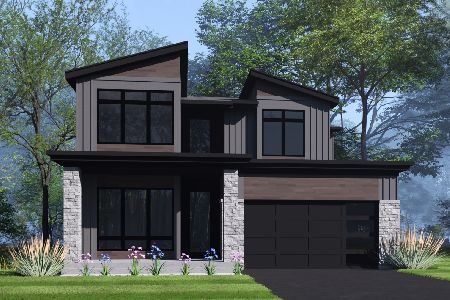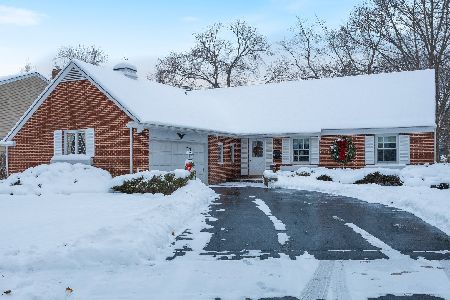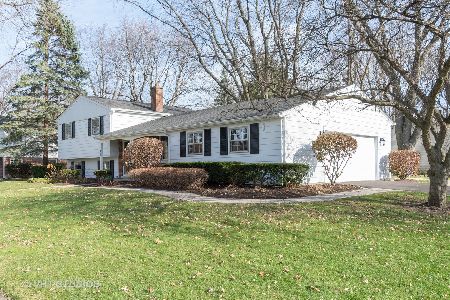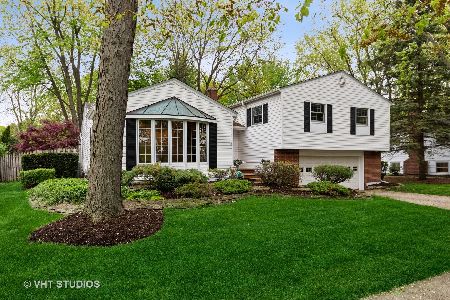309 11th Avenue, Naperville, Illinois 60563
$365,000
|
Sold
|
|
| Status: | Closed |
| Sqft: | 1,864 |
| Cost/Sqft: | $193 |
| Beds: | 3 |
| Baths: | 2 |
| Year Built: | 1962 |
| Property Taxes: | $7,957 |
| Days On Market: | 2124 |
| Lot Size: | 0,25 |
Description
Welcome to this beautiful split-level home situated on a quiet tree-lined street in the heart of desirable Saybrook of Naperville. Come inside and see this updated kitchen 42" maple cabinets, granite countertops, and stainless steel appliances. Beautiful hardwood floors recently refinished in the living room and dining area. Three sizable bedrooms upstairs with an updated hallway bathroom. Lower level features a sizable family room with wood burning fireplace, office and access to the large and hard to find sub-basement. Sliding glass doors lead you from the family room onto the extra large deck overlooking the professionally landscaped backyard. Walking distance to Saybrook Pool & Racquet Club, Beebe Elementary & Jefferson Junior high school! Owners recently updated the furnace (October 2019), new water heater (November 2019), new sump pump & ejector pump (2019). It's a very cute home. Most of the big-ticket items are out of the way which leaves you with being able to focus on making this home your own and in your own style. Backyard also has a storage shed to utilize in addition to the garage. It's in a great location with easy access to downtown Naperville, Naperville Metra Train, and I-88 Expressway. Not to mention all of the shopping and restaurants nearby.
Property Specifics
| Single Family | |
| — | |
| Tri-Level | |
| 1962 | |
| Partial,Walkout | |
| — | |
| No | |
| 0.25 |
| Du Page | |
| Saybrook | |
| 0 / Not Applicable | |
| None | |
| Lake Michigan | |
| Public Sewer, Sewer-Storm | |
| 10642853 | |
| 0807306011 |
Nearby Schools
| NAME: | DISTRICT: | DISTANCE: | |
|---|---|---|---|
|
Grade School
Beebe Elementary School |
203 | — | |
|
Middle School
Jefferson Junior High School |
203 | Not in DB | |
|
High School
Naperville North High School |
203 | Not in DB | |
Property History
| DATE: | EVENT: | PRICE: | SOURCE: |
|---|---|---|---|
| 17 Jul, 2015 | Sold | $325,000 | MRED MLS |
| 29 May, 2015 | Under contract | $329,900 | MRED MLS |
| 26 May, 2015 | Listed for sale | $329,900 | MRED MLS |
| 24 Mar, 2020 | Sold | $365,000 | MRED MLS |
| 25 Feb, 2020 | Under contract | $359,900 | MRED MLS |
| 20 Feb, 2020 | Listed for sale | $359,900 | MRED MLS |
Room Specifics
Total Bedrooms: 3
Bedrooms Above Ground: 3
Bedrooms Below Ground: 0
Dimensions: —
Floor Type: Hardwood
Dimensions: —
Floor Type: Hardwood
Full Bathrooms: 2
Bathroom Amenities: Whirlpool
Bathroom in Basement: 0
Rooms: Office
Basement Description: Sub-Basement
Other Specifics
| 1.5 | |
| Concrete Perimeter | |
| Asphalt | |
| Deck, Patio | |
| Wooded | |
| 93 X 150 X 89 X 133 | |
| — | |
| — | |
| Hardwood Floors | |
| Range, Microwave, Dishwasher, Refrigerator, Washer, Dryer, Disposal, Stainless Steel Appliance(s), Range Hood | |
| Not in DB | |
| — | |
| — | |
| — | |
| — |
Tax History
| Year | Property Taxes |
|---|---|
| 2015 | $6,995 |
| 2020 | $7,957 |
Contact Agent
Nearby Similar Homes
Nearby Sold Comparables
Contact Agent
Listing Provided By
@properties


