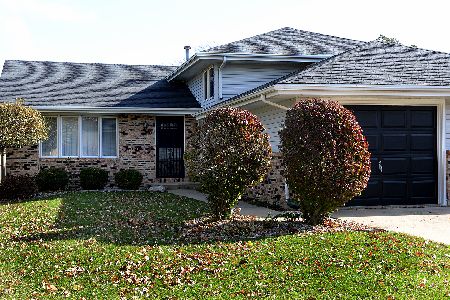1112 Briarcrest Drive, Ottawa, Illinois 61350
$185,000
|
Sold
|
|
| Status: | Closed |
| Sqft: | 1,210 |
| Cost/Sqft: | $149 |
| Beds: | 2 |
| Baths: | 1 |
| Year Built: | 1988 |
| Property Taxes: | $3,381 |
| Days On Market: | 326 |
| Lot Size: | 0,00 |
Description
Discover this immaculately maintained 2-bedroom, 1-bathroom ranch-style duplex, offering comfort, convenience, and charm in every detail! The open-concept living, dining, and kitchen area creates a bright and inviting space, perfect for entertaining or relaxing. Sliding glass doors lead to a heated and cooled sunroom, seamlessly extending your living space year-round and opening to a private patio within the fenced backyard -- an ideal retreat for outdoor enjoyment. The primary bedroom features a walk-in closet, while a solar tube in the shared bathroom brings in beautiful natural light. A main-floor laundry room adds extra convenience. The attached 1-car garage, complete with cabinetry, provides additional storage and functionality. Move-in ready and impeccably kept, this home is a rare find-schedule your showing today!
Property Specifics
| Condos/Townhomes | |
| 1 | |
| — | |
| 1988 | |
| — | |
| — | |
| No | |
| — |
| — | |
| — | |
| 0 / Not Applicable | |
| — | |
| — | |
| — | |
| 12290400 | |
| 2214342032 |
Nearby Schools
| NAME: | DISTRICT: | DISTANCE: | |
|---|---|---|---|
|
High School
Ottawa Township High School |
140 | Not in DB | |
Property History
| DATE: | EVENT: | PRICE: | SOURCE: |
|---|---|---|---|
| 28 Mar, 2025 | Sold | $185,000 | MRED MLS |
| 3 Mar, 2025 | Under contract | $179,900 | MRED MLS |
| 25 Feb, 2025 | Listed for sale | $179,900 | MRED MLS |
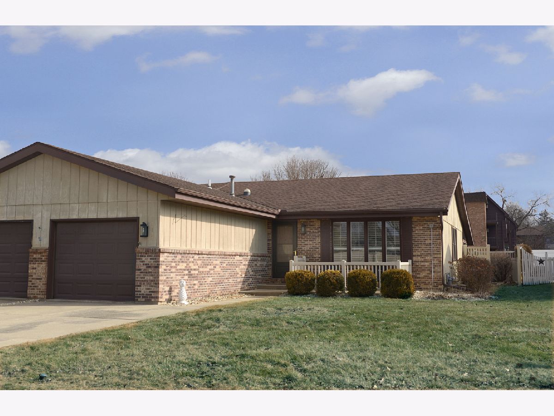
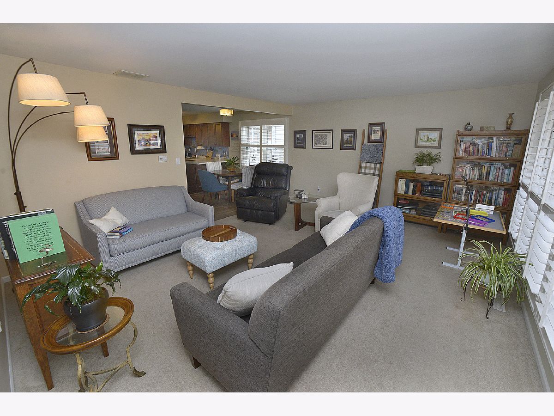
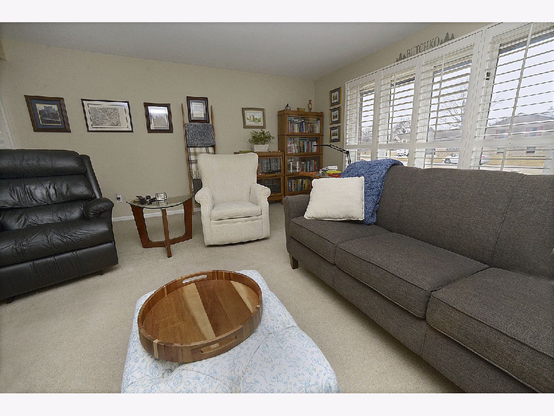
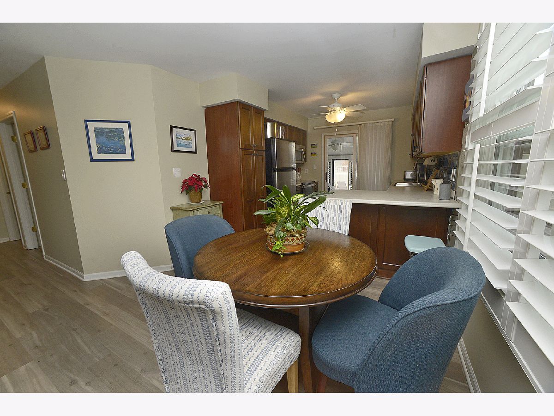
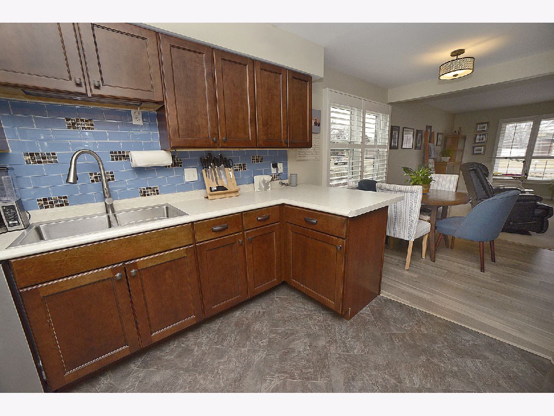
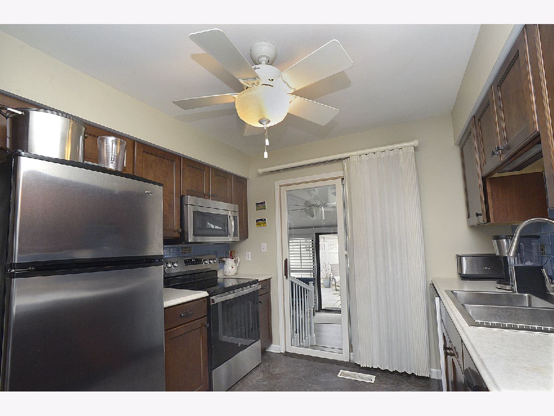
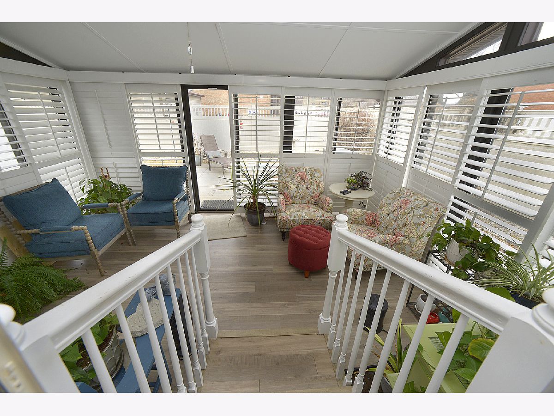
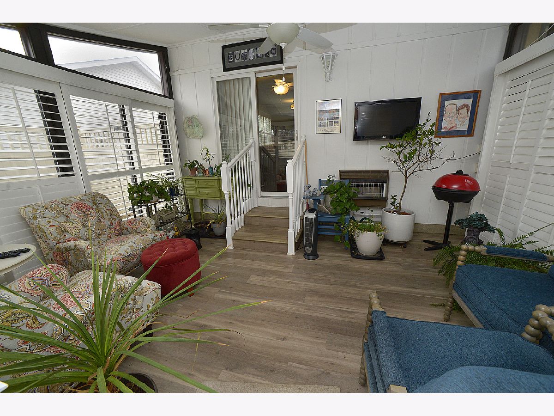
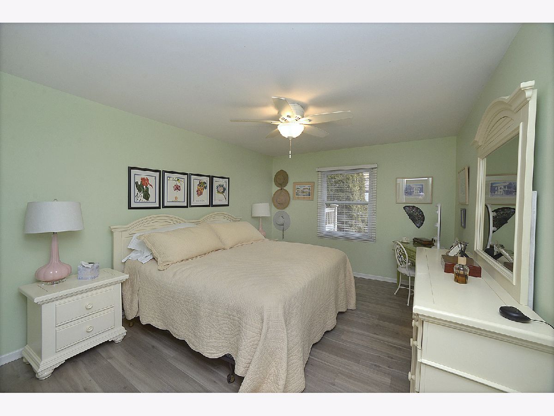
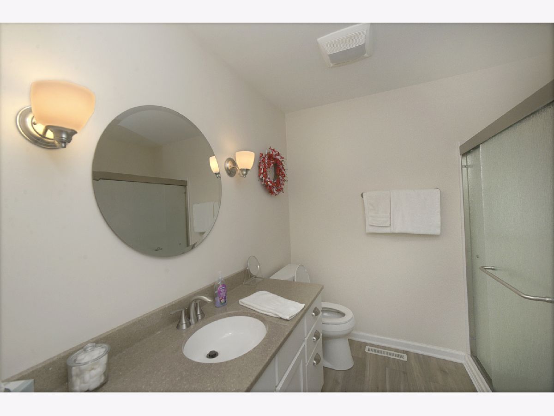
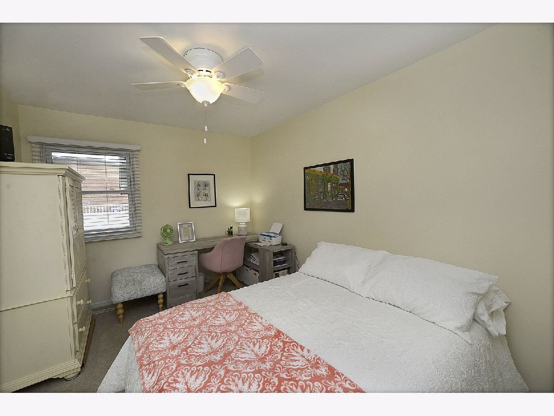
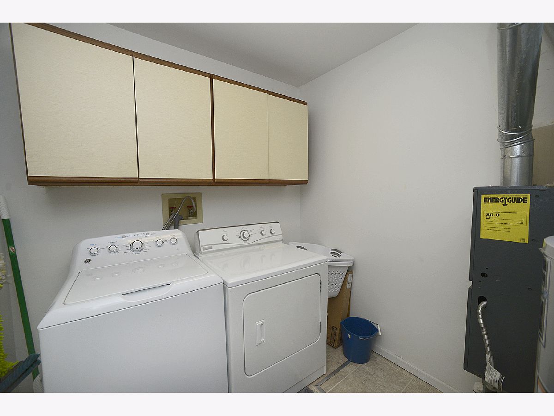
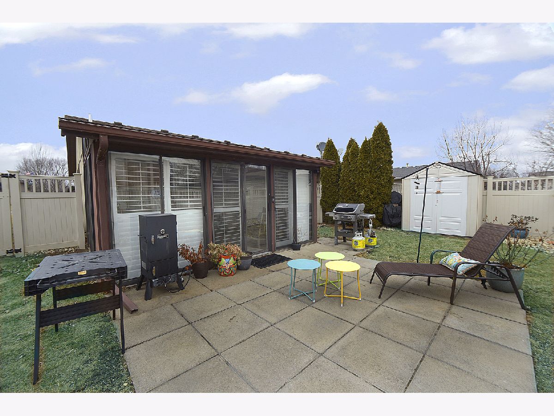
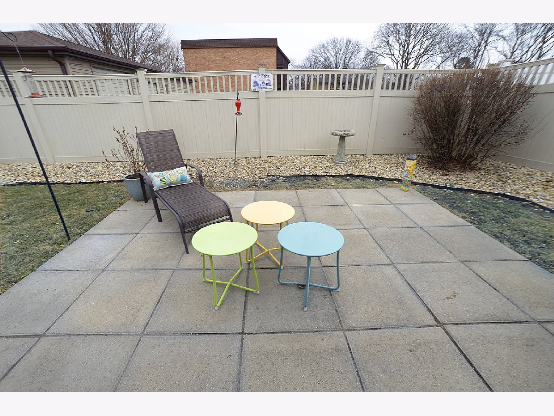
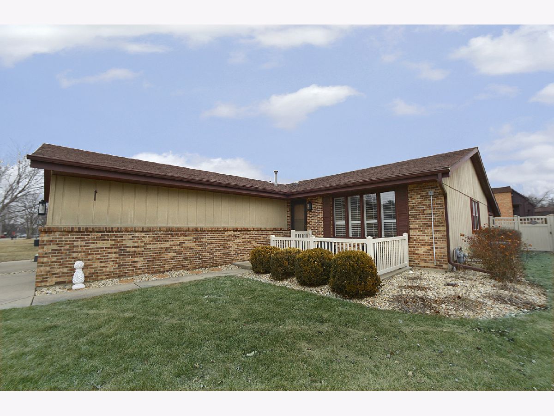
Room Specifics
Total Bedrooms: 2
Bedrooms Above Ground: 2
Bedrooms Below Ground: 0
Dimensions: —
Floor Type: —
Full Bathrooms: 1
Bathroom Amenities: —
Bathroom in Basement: 0
Rooms: —
Basement Description: Crawl
Other Specifics
| 1 | |
| — | |
| Concrete | |
| — | |
| — | |
| 41X120 | |
| — | |
| — | |
| — | |
| — | |
| Not in DB | |
| — | |
| — | |
| — | |
| — |
Tax History
| Year | Property Taxes |
|---|---|
| 2025 | $3,381 |
Contact Agent
Nearby Similar Homes
Nearby Sold Comparables
Contact Agent
Listing Provided By
Coldwell Banker Real Estate Group

