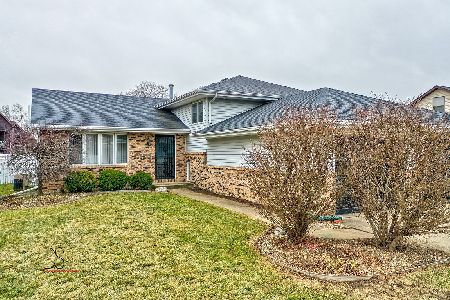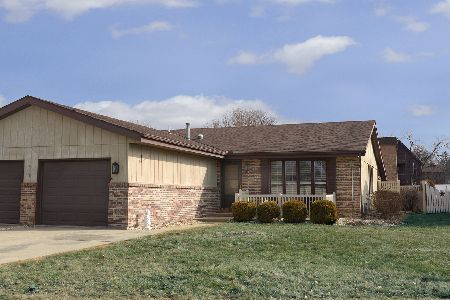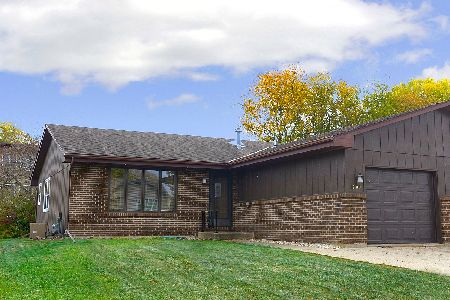1120 Briarcrest Drive, Ottawa, Illinois 61350
$122,500
|
Sold
|
|
| Status: | Closed |
| Sqft: | 1,284 |
| Cost/Sqft: | $100 |
| Beds: | 2 |
| Baths: | 2 |
| Year Built: | 1990 |
| Property Taxes: | $2,782 |
| Days On Market: | 2253 |
| Lot Size: | 0,00 |
Description
Sunlight floods this immaculate home from front to back. This two bedroom and 2 full bath duplex in South Ottawa is in move-in condition. With neutral carpeting, paint and laminate flooring, it looks like a model home! The 12x10 screened-in porch is great for entertaining or relaxing, and accessible through the sliding glass door in the kitchen. The fenced-in backyard allows for privacy while relaxing on the porch. Huge unfinished bonus room on lower level can be used as a third bedroom, playroom, in-law suite, office, den or home theater. The lower level also as has a full bathroom complete with whirlpool. Lower level access to both the garage and crawl space from the laundry room. New roof in 2017. Nicely landscaped, and close to schools and shopping. No monthly association fees!!
Property Specifics
| Condos/Townhomes | |
| 2 | |
| — | |
| 1990 | |
| — | |
| — | |
| No | |
| — |
| — | |
| Briarcrest | |
| 0 / Not Applicable | |
| — | |
| — | |
| — | |
| 10575384 | |
| 2214342033 |
Nearby Schools
| NAME: | DISTRICT: | DISTANCE: | |
|---|---|---|---|
|
Grade School
Mckinley Elementary: K-4th Grade |
141 | — | |
|
Middle School
Shepherd Middle School |
141 | Not in DB | |
|
High School
Ottawa Township High School |
140 | Not in DB | |
|
Alternate Elementary School
Central Elementary: 5th And 6th |
— | Not in DB | |
Property History
| DATE: | EVENT: | PRICE: | SOURCE: |
|---|---|---|---|
| 31 Mar, 2020 | Sold | $122,500 | MRED MLS |
| 11 Feb, 2020 | Under contract | $128,000 | MRED MLS |
| 16 Nov, 2019 | Listed for sale | $128,000 | MRED MLS |
| 23 May, 2023 | Sold | $130,000 | MRED MLS |
| 16 Mar, 2023 | Under contract | $140,000 | MRED MLS |
| 11 Mar, 2023 | Listed for sale | $140,000 | MRED MLS |
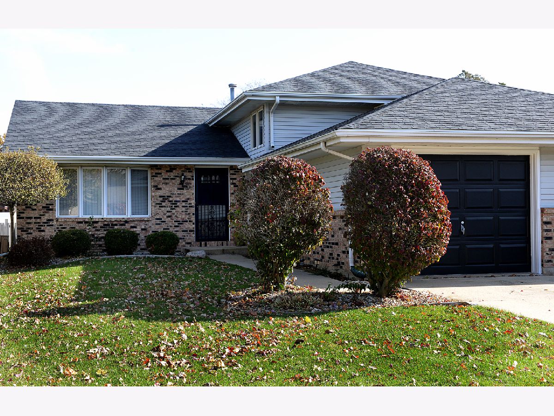
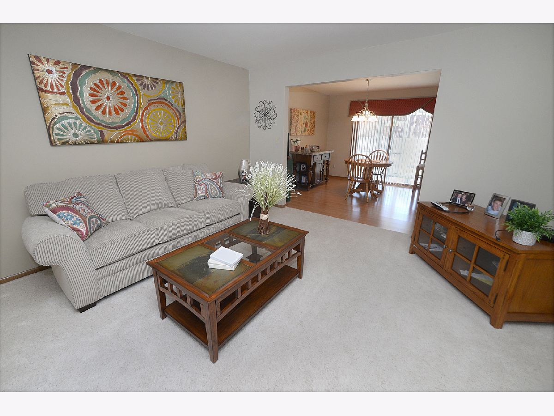
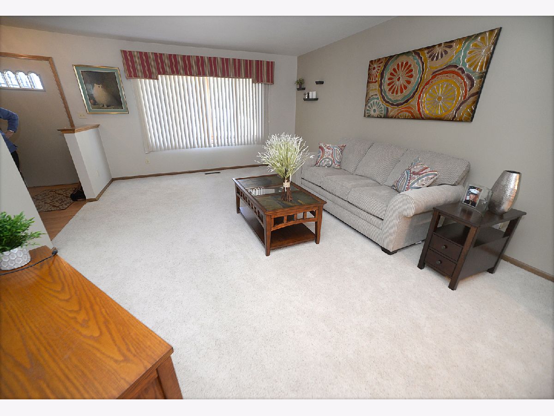
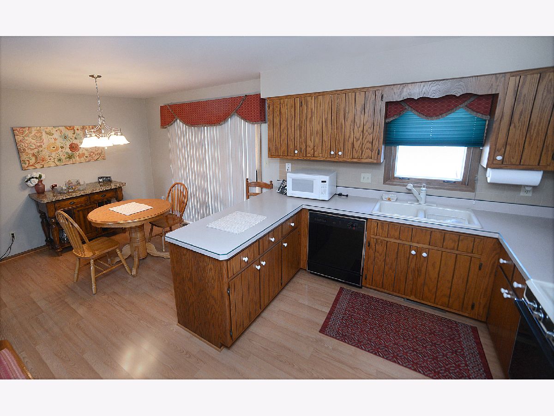
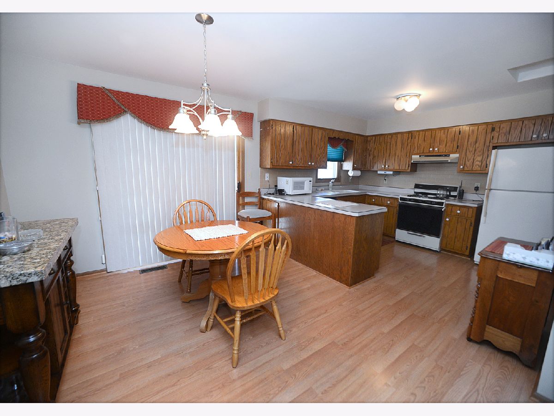
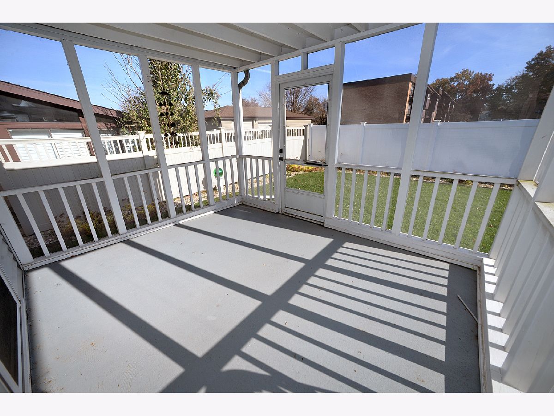
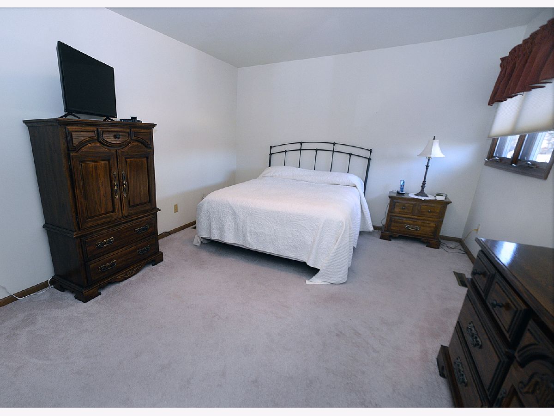
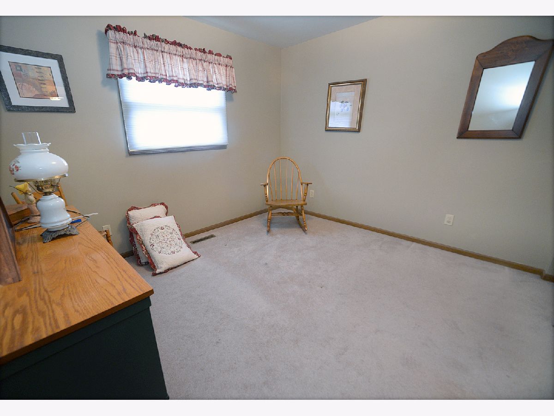
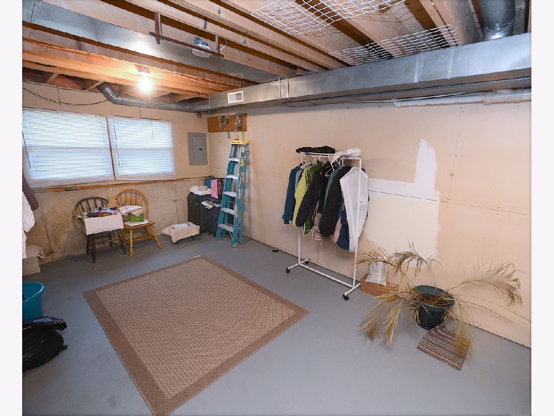
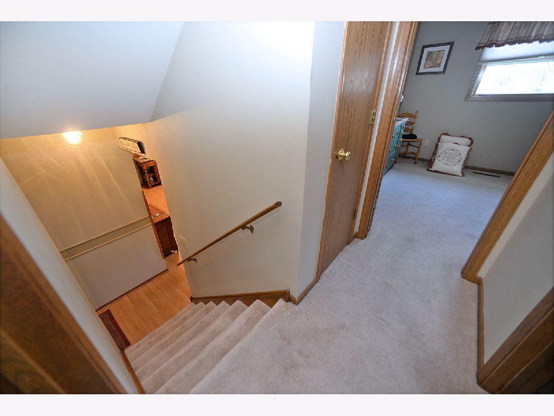
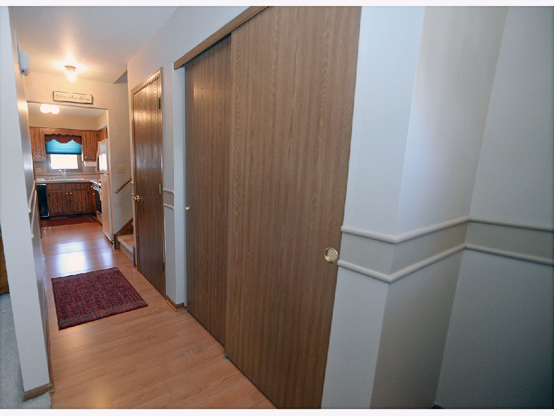
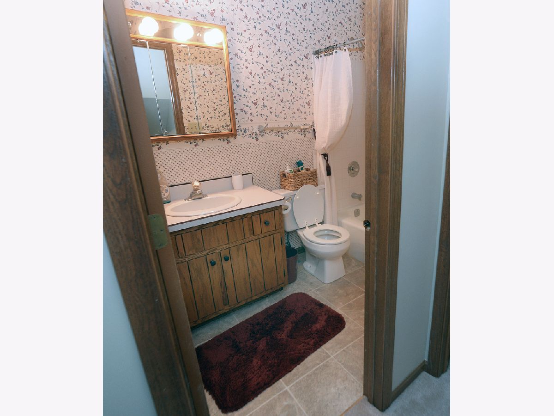
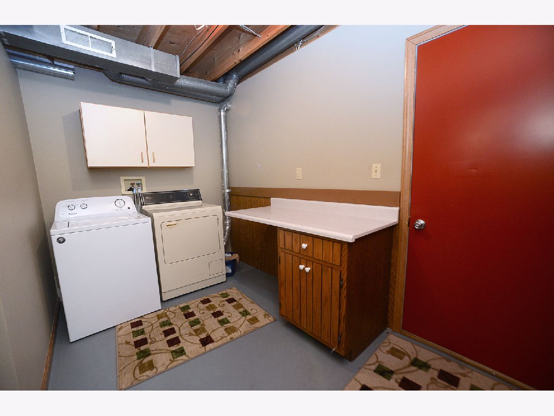
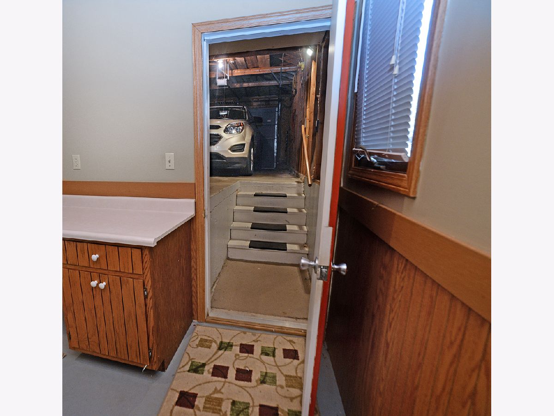
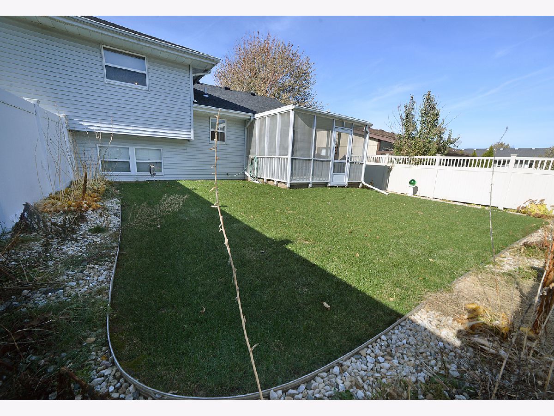
Room Specifics
Total Bedrooms: 2
Bedrooms Above Ground: 2
Bedrooms Below Ground: 0
Dimensions: —
Floor Type: —
Full Bathrooms: 2
Bathroom Amenities: Whirlpool,Soaking Tub
Bathroom in Basement: 1
Rooms: —
Basement Description: Unfinished
Other Specifics
| 1 | |
| — | |
| Concrete | |
| — | |
| — | |
| 42X117 | |
| — | |
| — | |
| — | |
| — | |
| Not in DB | |
| — | |
| — | |
| — | |
| — |
Tax History
| Year | Property Taxes |
|---|---|
| 2020 | $2,782 |
| 2023 | $3,673 |
Contact Agent
Nearby Similar Homes
Nearby Sold Comparables
Contact Agent
Listing Provided By
Arrow Realty Group LLC

