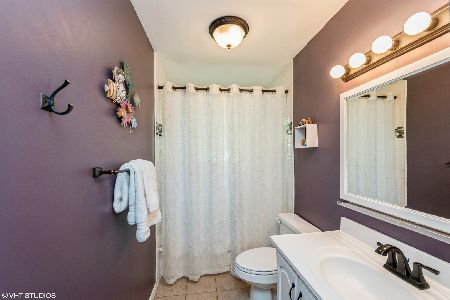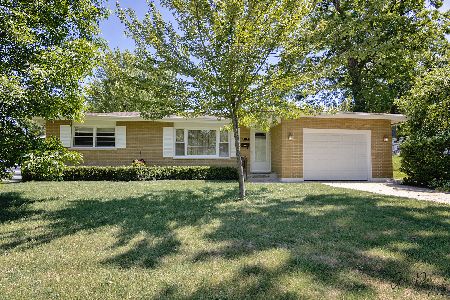1112 Cumberland Circle, Mchenry, Illinois 60050
$200,500
|
Sold
|
|
| Status: | Closed |
| Sqft: | 1,140 |
| Cost/Sqft: | $175 |
| Beds: | 2 |
| Baths: | 2 |
| Year Built: | 1969 |
| Property Taxes: | $5,038 |
| Days On Market: | 1529 |
| Lot Size: | 0,21 |
Description
Check out this highly desirable 2 bed, 1.1 bath move in ready ranch home in Whispering Oaks. Fully remodeled kitchen boasting 42' cabinets, black stainless steel appliances, granite countertops, eat-in bar and separate dining room. Hardwood flooring throughout. Newer roof, windows, siding, soffits, and fascia. Oversized 1 car heated garage deep. Garage has 2 workbenches, built-in shelving and cabinets. There's also a shed in the backyard that blends seamlessly with the home for all your additional storage needs. You'll love the spacious backyard featuring a very large stamped concrete patio and mature landscaping that gives you a feeling of privacy. The half bath is currently converted and used as a salon, but can easily be converted back.
Property Specifics
| Single Family | |
| — | |
| Ranch | |
| 1969 | |
| None | |
| — | |
| No | |
| 0.21 |
| Mc Henry | |
| Whispering Oaks | |
| — / Not Applicable | |
| None | |
| Public | |
| Public Sewer | |
| 11268838 | |
| 0927378007 |
Nearby Schools
| NAME: | DISTRICT: | DISTANCE: | |
|---|---|---|---|
|
Grade School
Riverwood Elementary School |
15 | — | |
|
Middle School
Parkland Middle School |
15 | Not in DB | |
|
High School
Mchenry High School- Freshman Ca |
156 | Not in DB | |
Property History
| DATE: | EVENT: | PRICE: | SOURCE: |
|---|---|---|---|
| 24 Jun, 2008 | Sold | $140,000 | MRED MLS |
| 30 Apr, 2008 | Under contract | $149,900 | MRED MLS |
| — | Last price change | $154,900 | MRED MLS |
| 17 Dec, 2007 | Listed for sale | $164,900 | MRED MLS |
| 30 Dec, 2021 | Sold | $200,500 | MRED MLS |
| 16 Nov, 2021 | Under contract | $199,900 | MRED MLS |
| 12 Nov, 2021 | Listed for sale | $199,900 | MRED MLS |
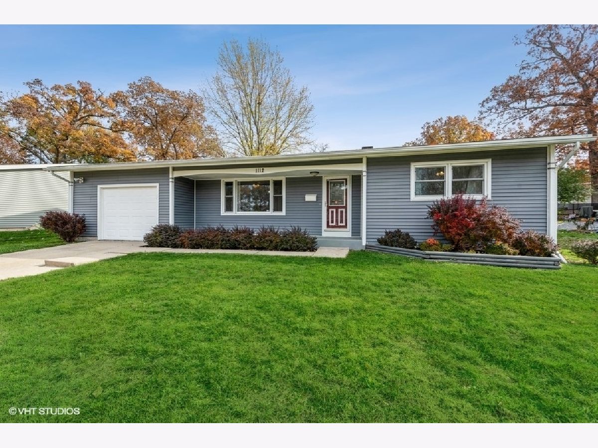
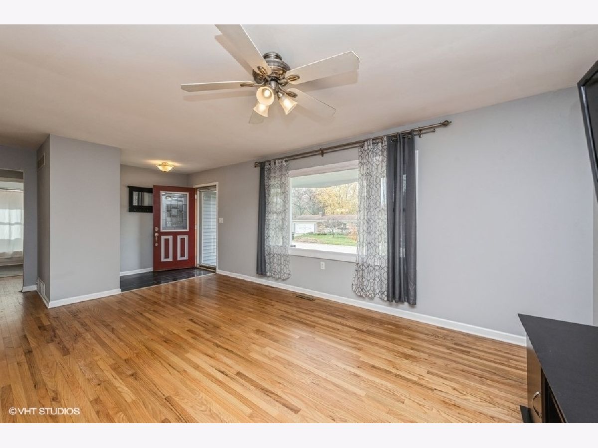
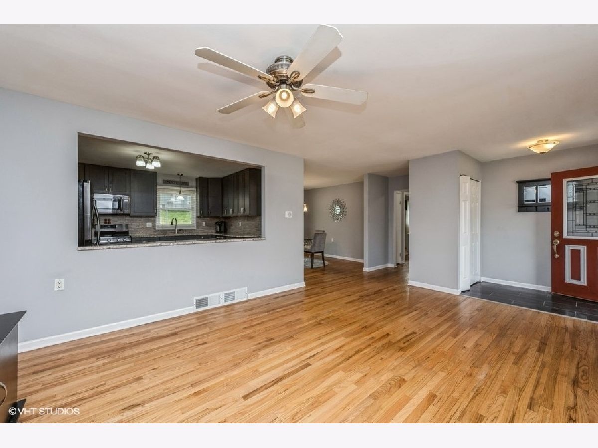
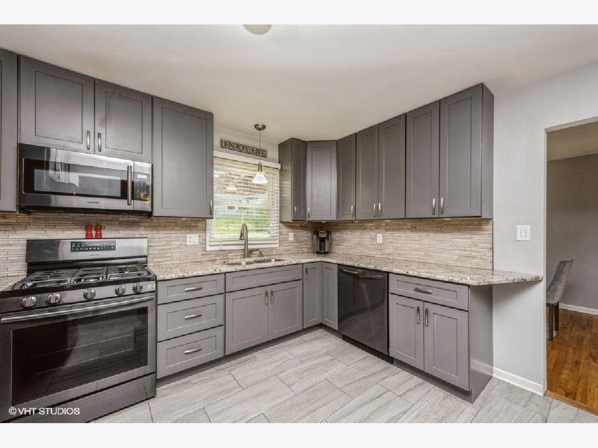
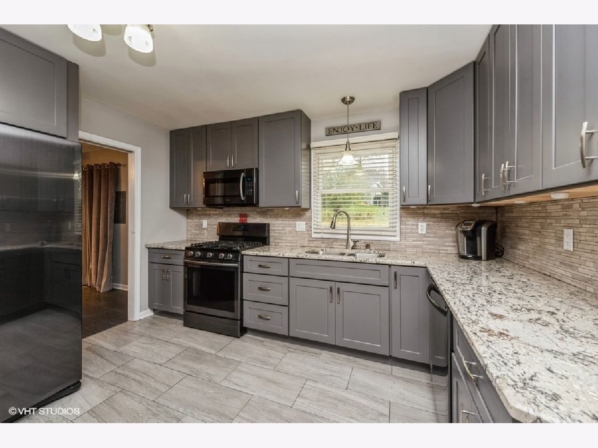
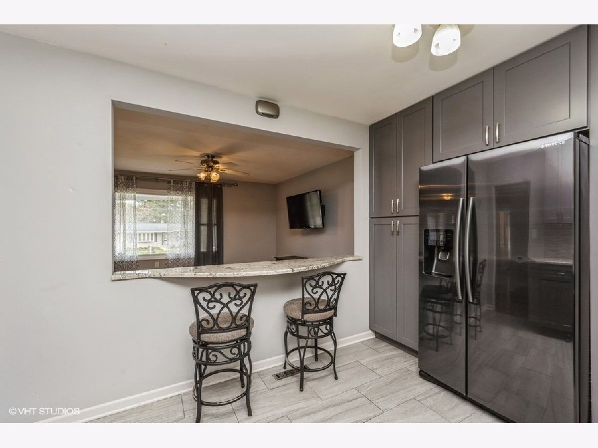
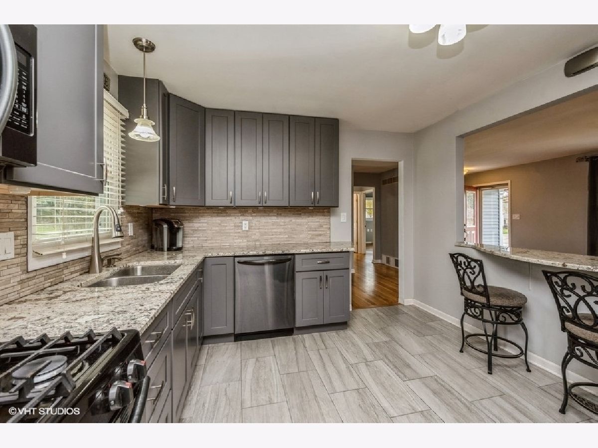
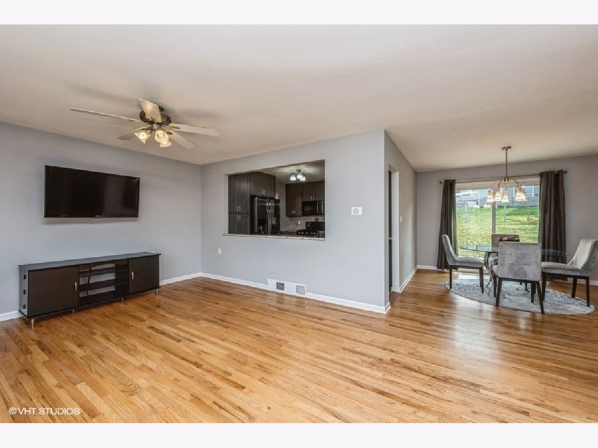
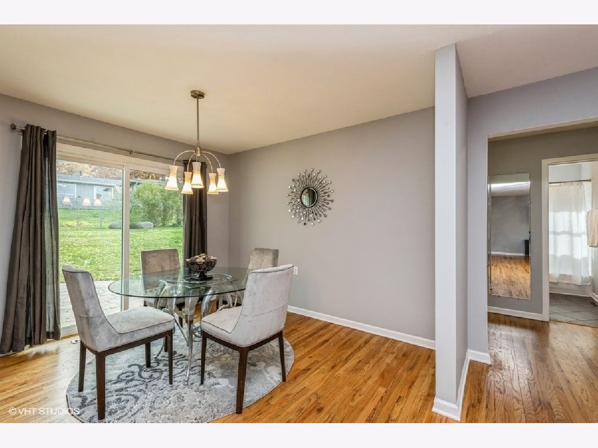
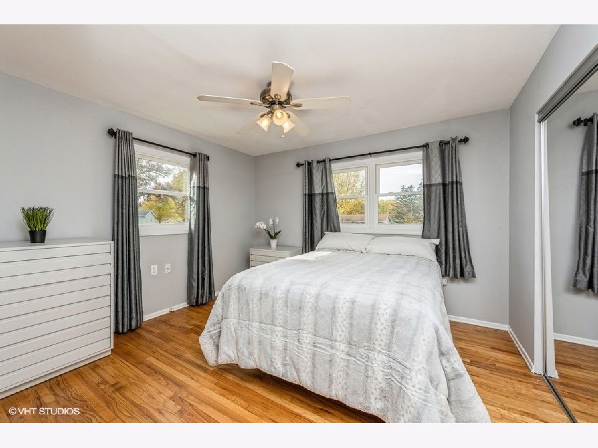
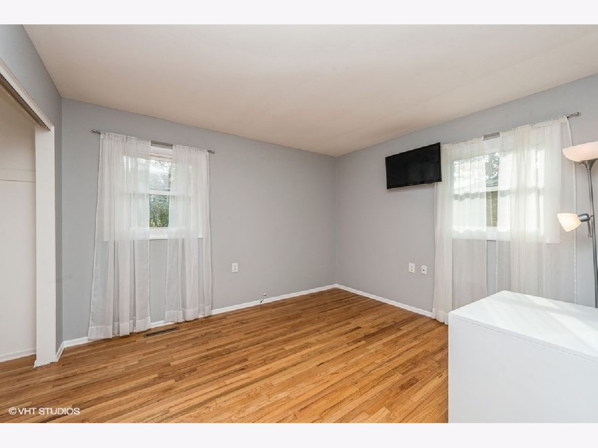
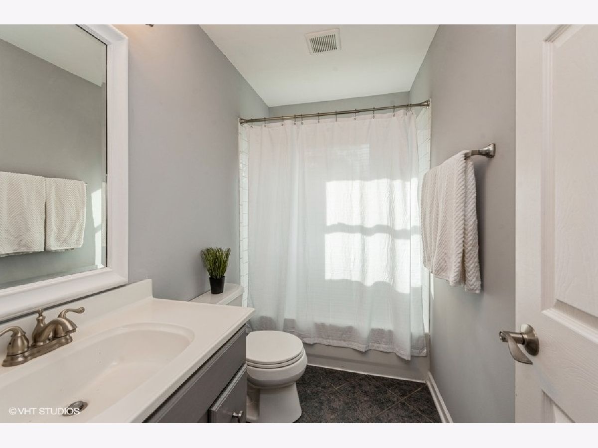
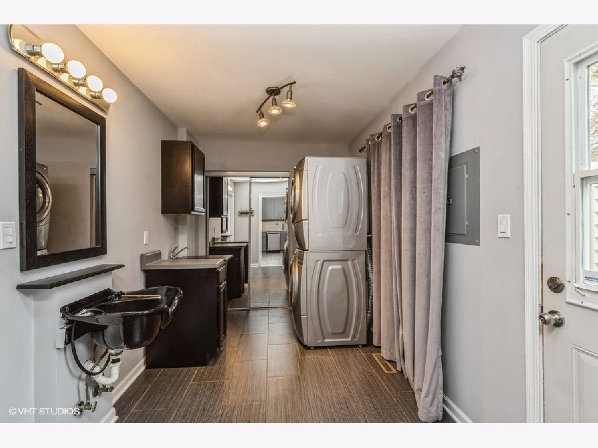
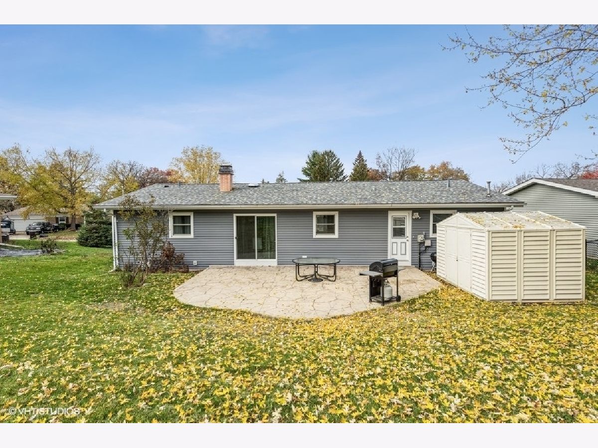
Room Specifics
Total Bedrooms: 2
Bedrooms Above Ground: 2
Bedrooms Below Ground: 0
Dimensions: —
Floor Type: Ceramic Tile
Full Bathrooms: 2
Bathroom Amenities: —
Bathroom in Basement: 0
Rooms: Foyer
Basement Description: Crawl
Other Specifics
| 1 | |
| Concrete Perimeter | |
| Concrete | |
| Porch, Stamped Concrete Patio, Storms/Screens | |
| Mature Trees,Sidewalks,Streetlights | |
| 50X90 | |
| Unfinished | |
| None | |
| Hardwood Floors, First Floor Bedroom, First Floor Full Bath, Built-in Features, Open Floorplan, Some Window Treatmnt, Drapes/Blinds, Separate Dining Room | |
| Range, Microwave, Dishwasher, Refrigerator, High End Refrigerator, Washer, Dryer, Stainless Steel Appliance(s), Range Hood, Water Softener Owned, Gas Oven | |
| Not in DB | |
| Clubhouse, Lake, Curbs, Sidewalks, Street Lights, Street Paved | |
| — | |
| — | |
| — |
Tax History
| Year | Property Taxes |
|---|---|
| 2008 | $3,073 |
| 2021 | $5,038 |
Contact Agent
Nearby Similar Homes
Nearby Sold Comparables
Contact Agent
Listing Provided By
Berkshire Hathaway HomeServices Starck Real Estate




