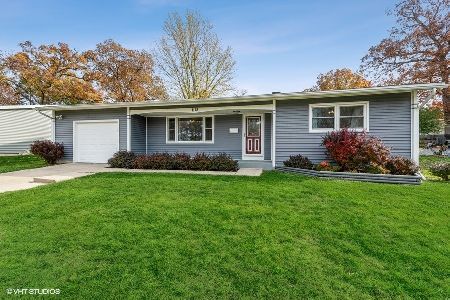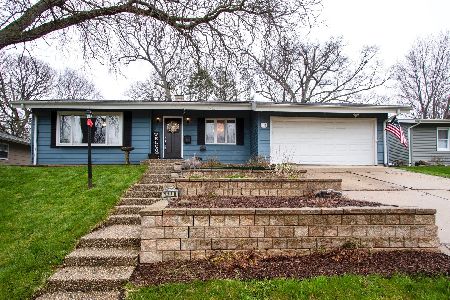1114 Cumberland Circle, Mchenry, Illinois 60050
$199,900
|
Sold
|
|
| Status: | Closed |
| Sqft: | 1,110 |
| Cost/Sqft: | $171 |
| Beds: | 2 |
| Baths: | 1 |
| Year Built: | 1968 |
| Property Taxes: | $4,315 |
| Days On Market: | 1705 |
| Lot Size: | 0,21 |
Description
Meticulously maintained and wonderfully updated ranch style home with fabulous location in sought-after Whispering Oaks neighborhood is a must-see! Offering spacious bedrooms, bright, open eat-in kitchen with center island, all stainless steel appliances, and pantry! Family room and bedrooms boast hardwood floors! So many updates; New furnace (2019), New A/C (2019), Newer roof, siding, soffit, fascia & gutters (2015)! Refinished hardwood floors, New washer & dryer (2019), New fence (2016), New garage door (2018), amazing back yard - perfect for entertaining, with New concrete patio (2016)! Lovely front yard brick patio (New 2016). All rooms freshly painted and trim replaced and painted. Full crawl space with New vapor barrier plus an attic - both perfect for additional indoor storage! Backyard shed for convenient outdoor storage. Situated on incredible, beautifully maintained lot! Incredible neighborhood park and more! Schedule a private showing today.
Property Specifics
| Single Family | |
| — | |
| Ranch | |
| 1968 | |
| None | |
| — | |
| No | |
| 0.21 |
| Mc Henry | |
| Whispering Oaks | |
| — / Not Applicable | |
| None | |
| Public | |
| Public Sewer | |
| 11090189 | |
| 0927378006 |
Property History
| DATE: | EVENT: | PRICE: | SOURCE: |
|---|---|---|---|
| 25 Aug, 2009 | Sold | $132,000 | MRED MLS |
| 7 Jul, 2009 | Under contract | $136,500 | MRED MLS |
| — | Last price change | $139,900 | MRED MLS |
| 13 May, 2009 | Listed for sale | $139,900 | MRED MLS |
| 1 Aug, 2014 | Sold | $121,000 | MRED MLS |
| 12 Jun, 2014 | Under contract | $129,900 | MRED MLS |
| 22 Apr, 2014 | Listed for sale | $129,900 | MRED MLS |
| 9 Jul, 2021 | Sold | $199,900 | MRED MLS |
| 22 May, 2021 | Under contract | $189,900 | MRED MLS |
| 20 May, 2021 | Listed for sale | $189,900 | MRED MLS |
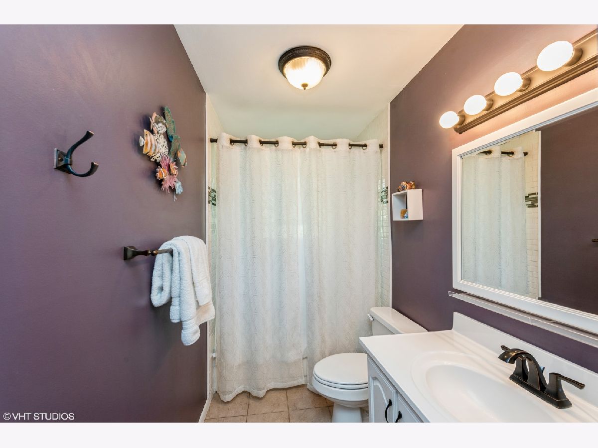
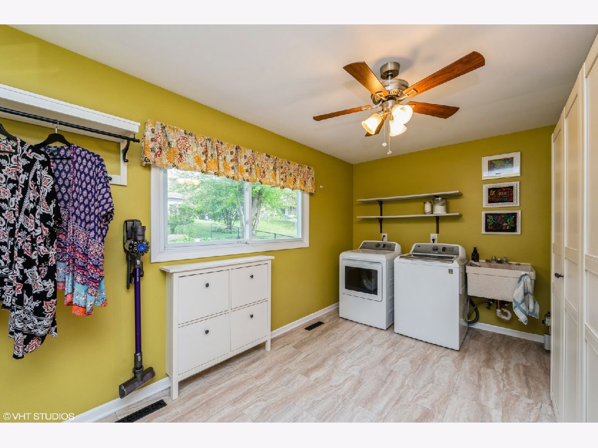
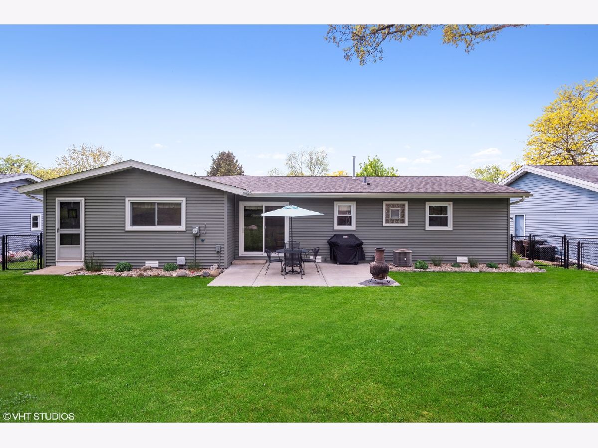
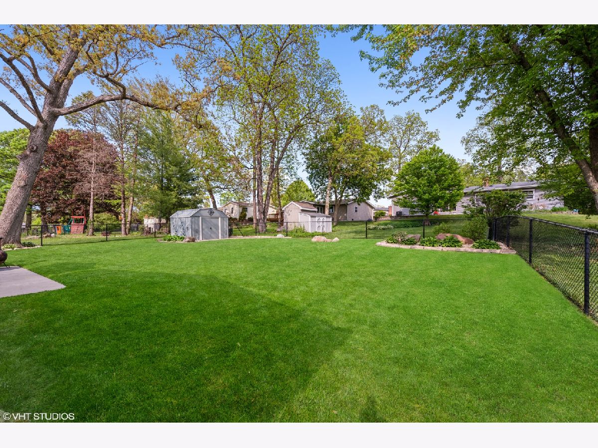
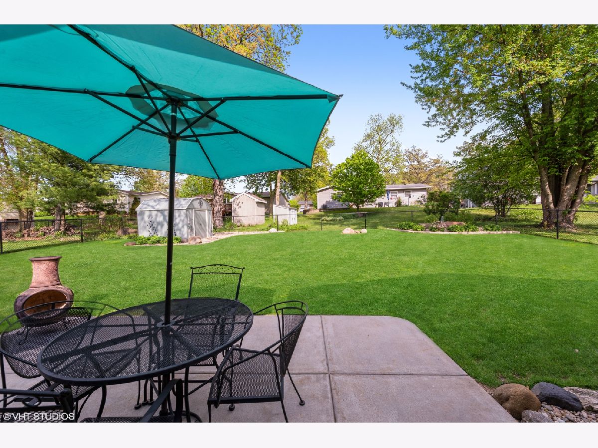
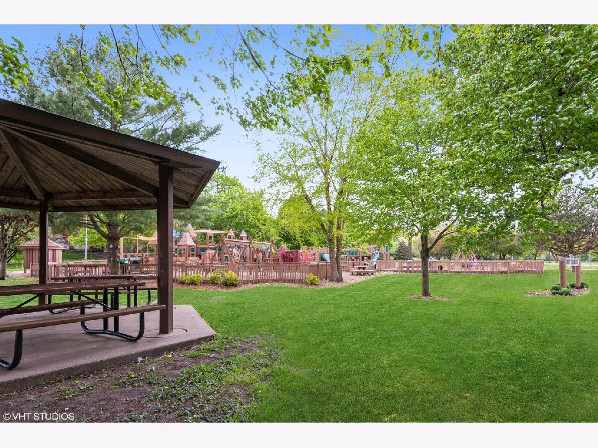
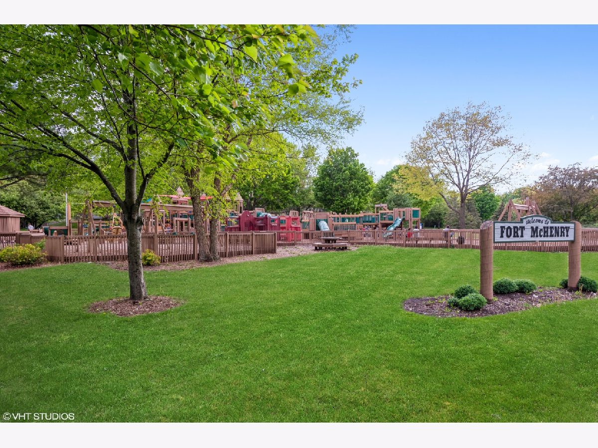
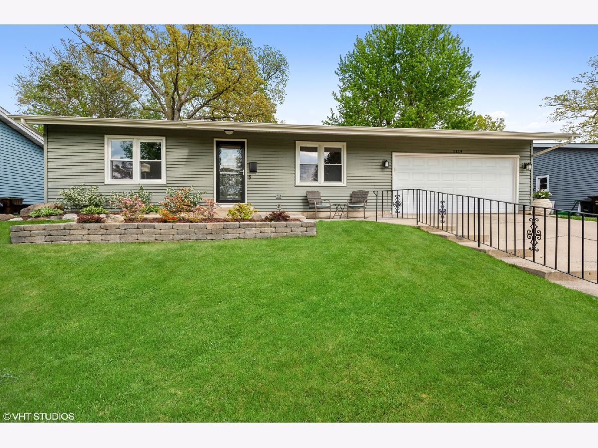
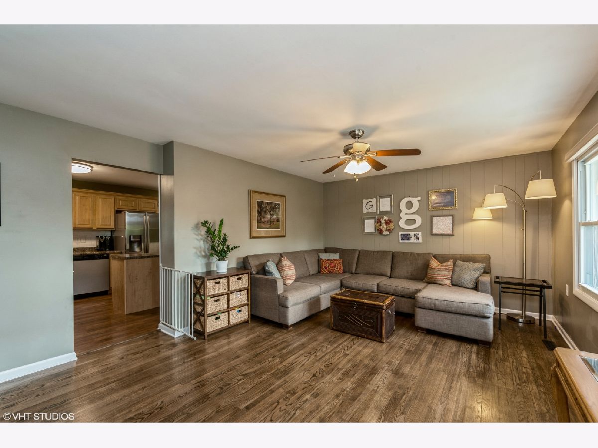
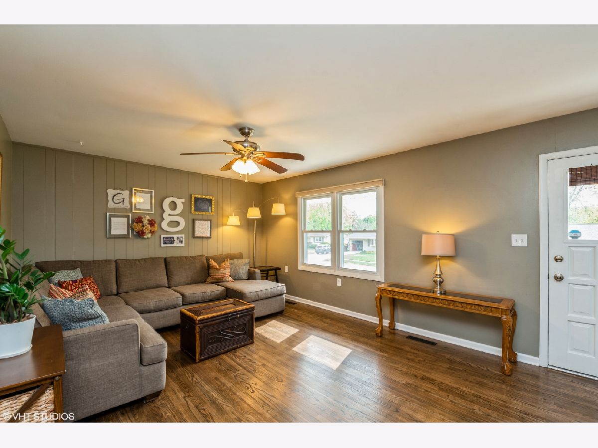
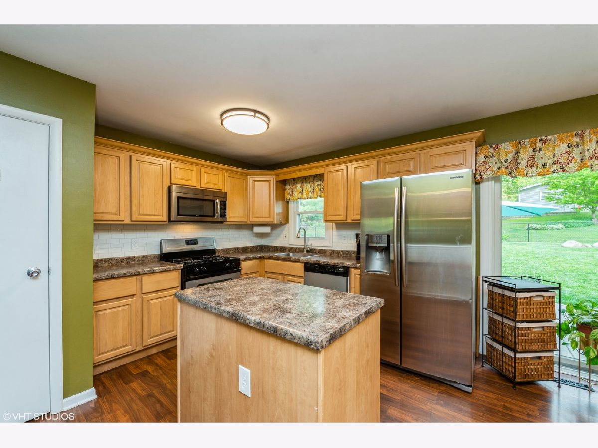
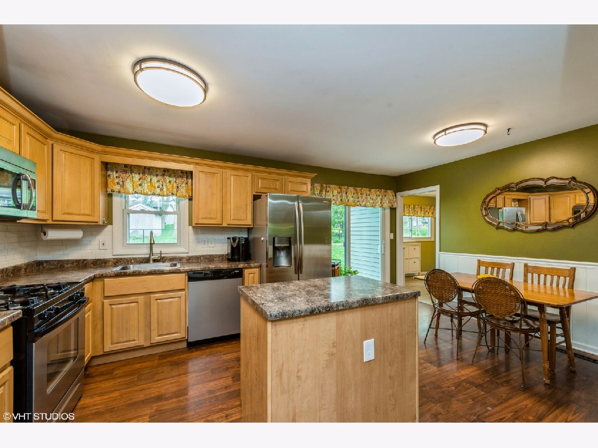
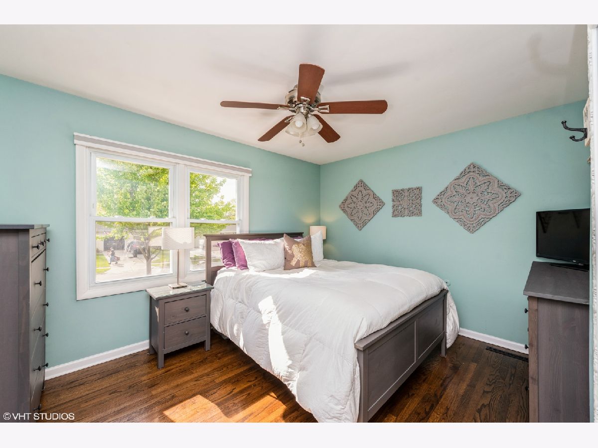
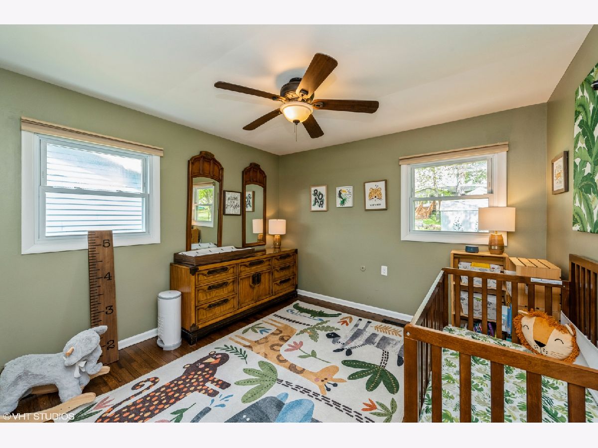
Room Specifics
Total Bedrooms: 2
Bedrooms Above Ground: 2
Bedrooms Below Ground: 0
Dimensions: —
Floor Type: Hardwood
Full Bathrooms: 1
Bathroom Amenities: —
Bathroom in Basement: 0
Rooms: No additional rooms
Basement Description: Crawl
Other Specifics
| 2 | |
| — | |
| — | |
| Patio, Brick Paver Patio | |
| — | |
| 70X130 | |
| — | |
| None | |
| Hardwood Floors, Wood Laminate Floors, First Floor Laundry, First Floor Full Bath | |
| Range, Microwave, Dishwasher, Refrigerator, Dryer, Disposal, Stainless Steel Appliance(s) | |
| Not in DB | |
| Park, Curbs, Sidewalks, Street Lights | |
| — | |
| — | |
| — |
Tax History
| Year | Property Taxes |
|---|---|
| 2009 | $2,814 |
| 2014 | $2,712 |
| 2021 | $4,315 |
Contact Agent
Nearby Similar Homes
Nearby Sold Comparables
Contact Agent
Listing Provided By
Heritage Homes Realty




