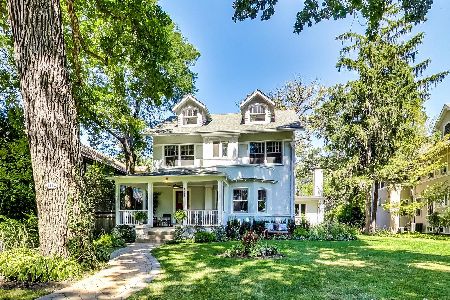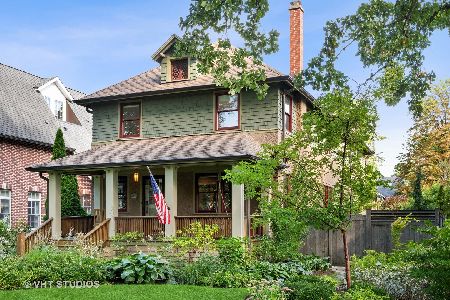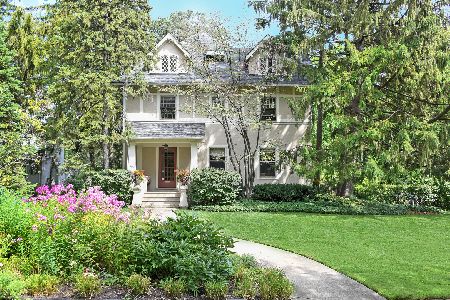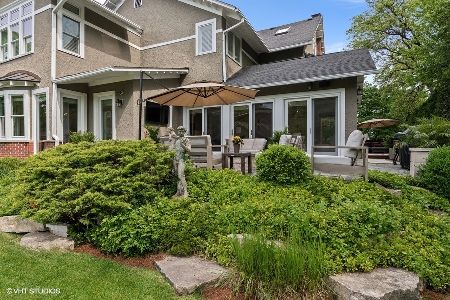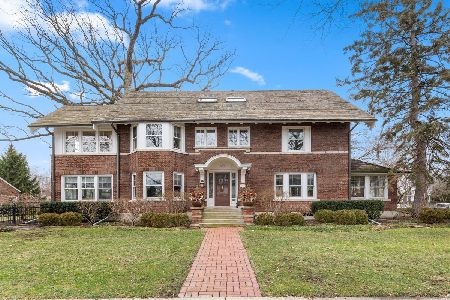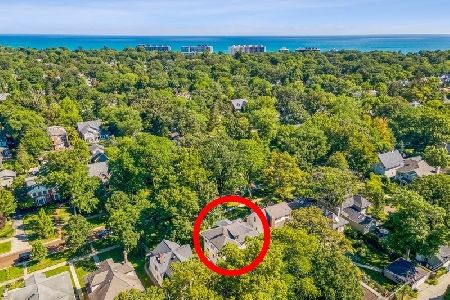1112 Elmwood Avenue, Wilmette, Illinois 60091
$915,000
|
Sold
|
|
| Status: | Closed |
| Sqft: | 3,355 |
| Cost/Sqft: | $279 |
| Beds: | 5 |
| Baths: | 4 |
| Year Built: | — |
| Property Taxes: | $19,567 |
| Days On Market: | 3512 |
| Lot Size: | 0,24 |
Description
Located on a quiet tree-lined brick street in the CAGE, this lovely well maintained, 5 bedroom home is on a large (60x177) lot. Attention to sophisticated detail & craftsmanship, this functional floor plan has an inviting front porch for summer dining, gracious foyer with leaded windows, hardwood floors, & sunny living room with lovely gas marble surround fireplace. Generous dining room with window seat bay and butler's pantry/wet bar adjoining -- great for entertaining! The large family room (23x15) with wood-burning fireplace, built-ins, skylight and windows galore overlooks the fenced yard and garden. The updated chef's kitchen has granite counters, ss appliances, pantry, and lovely breakfast room. 2nd floor has 4 bedrooms and 2 baths. The 3rd floor has a large bedroom, skylight, bath, study area and generous closets. This fine home is located just blocks to Metra, Village for dining & shopping, and several blocks to Plaza del Lago and the Lake.
Property Specifics
| Single Family | |
| — | |
| Prairie | |
| — | |
| Partial,Walkout | |
| — | |
| No | |
| 0.24 |
| Cook | |
| Cage | |
| 0 / Not Applicable | |
| None | |
| Lake Michigan | |
| Sewer-Storm | |
| 09250803 | |
| 05273110130000 |
Nearby Schools
| NAME: | DISTRICT: | DISTANCE: | |
|---|---|---|---|
|
Grade School
Central Elementary School |
39 | — | |
|
Middle School
Wilmette Junior High School |
39 | Not in DB | |
|
High School
New Trier Twp H.s. Northfield/wi |
203 | Not in DB | |
Property History
| DATE: | EVENT: | PRICE: | SOURCE: |
|---|---|---|---|
| 2 Aug, 2016 | Sold | $915,000 | MRED MLS |
| 30 Jun, 2016 | Under contract | $935,000 | MRED MLS |
| 8 Jun, 2016 | Listed for sale | $935,000 | MRED MLS |
| 2 Dec, 2020 | Sold | $1,350,000 | MRED MLS |
| 14 Sep, 2020 | Under contract | $1,399,900 | MRED MLS |
| 24 Aug, 2020 | Listed for sale | $1,399,900 | MRED MLS |
Room Specifics
Total Bedrooms: 5
Bedrooms Above Ground: 5
Bedrooms Below Ground: 0
Dimensions: —
Floor Type: Hardwood
Dimensions: —
Floor Type: Hardwood
Dimensions: —
Floor Type: Hardwood
Dimensions: —
Floor Type: —
Full Bathrooms: 4
Bathroom Amenities: —
Bathroom in Basement: 0
Rooms: Bedroom 5,Breakfast Room,Screened Porch,Foyer,Pantry
Basement Description: Partially Finished
Other Specifics
| 2 | |
| Concrete Perimeter | |
| Concrete | |
| Patio, Porch, Porch Screened, Storms/Screens | |
| Fenced Yard,Landscaped | |
| 60X176.78 | |
| Dormer,Finished,Full,Interior Stair | |
| — | |
| Vaulted/Cathedral Ceilings, Skylight(s), Bar-Wet, Hardwood Floors, First Floor Laundry | |
| Range, Microwave, Dishwasher, Refrigerator, High End Refrigerator, Washer, Dryer, Disposal, Stainless Steel Appliance(s) | |
| Not in DB | |
| Sidewalks, Street Lights, Street Paved | |
| — | |
| — | |
| Wood Burning, Gas Log |
Tax History
| Year | Property Taxes |
|---|---|
| 2016 | $19,567 |
| 2020 | $20,091 |
Contact Agent
Nearby Similar Homes
Nearby Sold Comparables
Contact Agent
Listing Provided By
Coldwell Banker Residential

