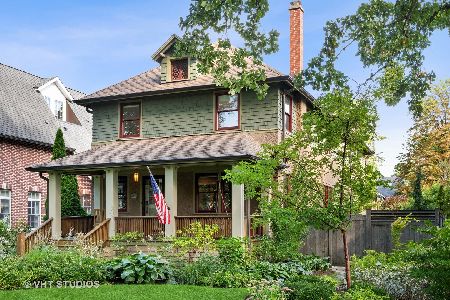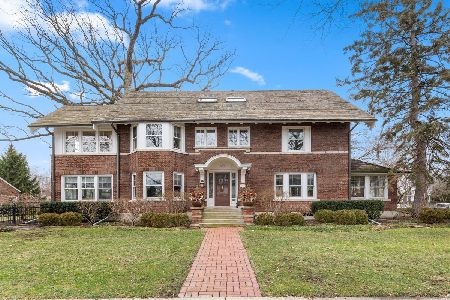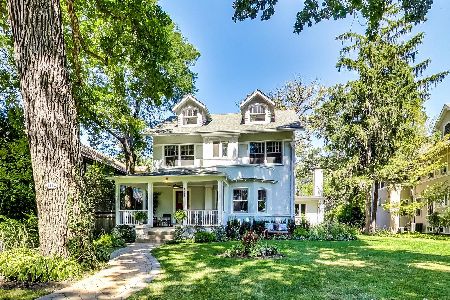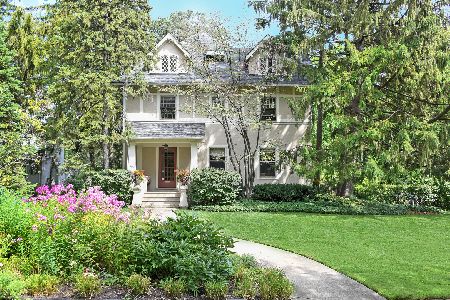1115 Greenwood Avenue, Wilmette, Illinois 60091
$2,835,000
|
Sold
|
|
| Status: | Closed |
| Sqft: | 4,331 |
| Cost/Sqft: | $681 |
| Beds: | 7 |
| Baths: | 6 |
| Year Built: | 1908 |
| Property Taxes: | $27,913 |
| Days On Market: | 1697 |
| Lot Size: | 0,30 |
Description
STUNNING center entrance Colonial in East Wilmette on EXTRA wide lot (75 x 176). This home has been meticulously renovated, updated and decorated for today's comfortable family living. A welcoming foyer opens to a large entry hall with beautiful staircase that features attractive wainscoting. The large formal living room has space for all of your guests and includes a woodburning fireplace with stone mantle and surround, built-in cabinetry, light sconces, a bay window overlooking the outdoor entertainment area and beautiful hardwood floors. An elegant dining room is the ideal space for all of your special occasions and includes wonderful natural light, two storage closets and hardwood floors. A first floor office area has built-in desk area and custom cabinetry. Fabulous new chef's kitchen and family room area is the heart of the home and includes a butler's station with wine refrigerator and additional drink refrigerator, a built-in buffet center with tile backsplash, wood cabinetry and two additional refrigerator drawers, large island with marble top, seating area, built-in microwave, storage and oversized sink. Custom cabinetry and top of the line appliances including a Sub Zero refrigerator and Wolf double range/oven. Spacious eating area overlooks the wonderful back yard.. The family room has an abundance of natural light, recessed lights and nice moldings. There are 6 glass doors that lead to the patio and yard and 4 additional glass doors that overlook the side patio that leads to a second outdoor entertainment area with private wood deck. A first floor powder room completes the first floor. The second floor features a private master suite with a vaulted ceiling and large windows that overlook the back yard, custom walk-in closet and spa bath with double vanities, soaking tub with jets, walk-in shower, separate commode area and heated tile floor. There are four additional second floor family bedrooms all with nice closets. There are two full hall bathrooms both with double vanities and walk-in glass showers. A dramatic skylit staircase leads to the third floor that includes the sixth and seventh bedrooms both with nice closets and skylights, there is a full hall bath with pedestal sink, commode and walk-in shower. The lower level has wonderful space and includes an exercise area, media room, game room, laundry room and a half bathroom. Terrific outdoor space includes a bluestone patio with fireplace, and a separate private patio area plus outdoor basketball court and a two car garage. A sophisticated yet comfortable East Wilmette gem!
Property Specifics
| Single Family | |
| — | |
| Colonial | |
| 1908 | |
| Full | |
| — | |
| No | |
| 0.3 |
| Cook | |
| — | |
| — / Not Applicable | |
| None | |
| Public | |
| Public Sewer | |
| 11091758 | |
| 05273110040000 |
Nearby Schools
| NAME: | DISTRICT: | DISTANCE: | |
|---|---|---|---|
|
Grade School
Central Elementary School |
39 | — | |
|
Middle School
Wilmette Junior High School |
39 | Not in DB | |
|
High School
New Trier Twp H.s. Northfield/wi |
203 | Not in DB | |
Property History
| DATE: | EVENT: | PRICE: | SOURCE: |
|---|---|---|---|
| 2 Aug, 2021 | Sold | $2,835,000 | MRED MLS |
| 2 Jun, 2021 | Under contract | $2,950,000 | MRED MLS |
| 25 May, 2021 | Listed for sale | $2,950,000 | MRED MLS |
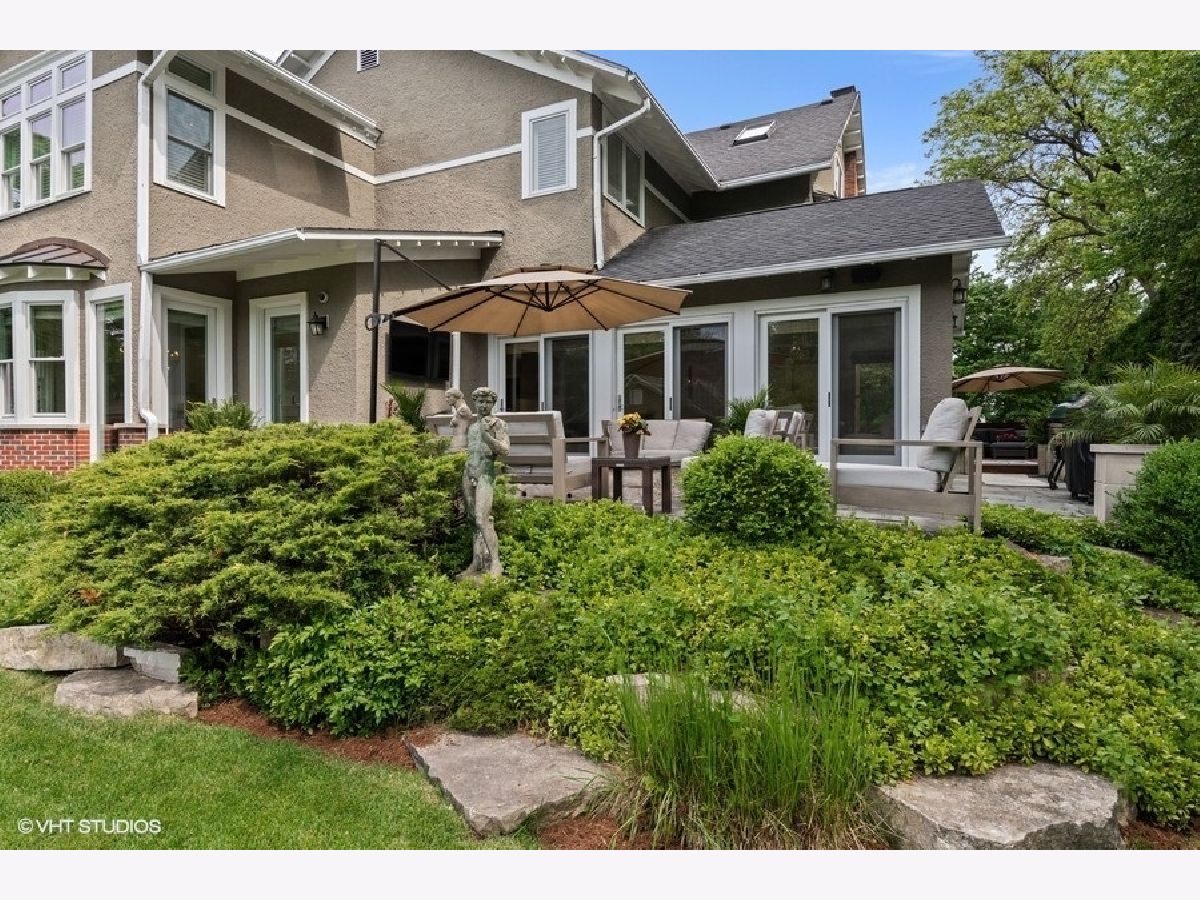



































































Room Specifics
Total Bedrooms: 7
Bedrooms Above Ground: 7
Bedrooms Below Ground: 0
Dimensions: —
Floor Type: Hardwood
Dimensions: —
Floor Type: Hardwood
Dimensions: —
Floor Type: Hardwood
Dimensions: —
Floor Type: —
Dimensions: —
Floor Type: —
Dimensions: —
Floor Type: —
Full Bathrooms: 6
Bathroom Amenities: Separate Shower,Double Sink,Soaking Tub
Bathroom in Basement: 1
Rooms: Bedroom 5,Bedroom 6,Bedroom 7,Eating Area,Recreation Room,Exercise Room
Basement Description: Finished
Other Specifics
| 2 | |
| — | |
| — | |
| Deck, Patio, Fire Pit | |
| Landscaped | |
| 75 X 176.76 | |
| Finished | |
| Full | |
| Vaulted/Cathedral Ceilings, Skylight(s), Hardwood Floors, Heated Floors, Walk-In Closet(s), Separate Dining Room | |
| Range, Microwave, Dishwasher, High End Refrigerator, Bar Fridge, Washer, Dryer, Wine Refrigerator, Range Hood | |
| Not in DB | |
| — | |
| — | |
| — | |
| Wood Burning |
Tax History
| Year | Property Taxes |
|---|---|
| 2021 | $27,913 |
Contact Agent
Nearby Similar Homes
Nearby Sold Comparables
Contact Agent
Listing Provided By
@properties

