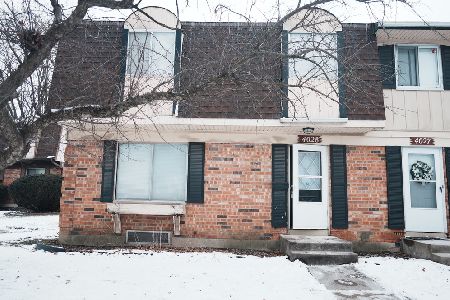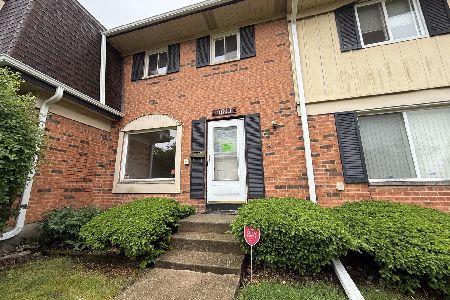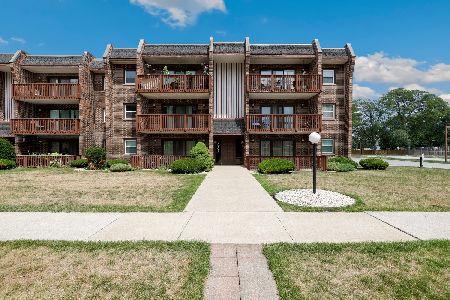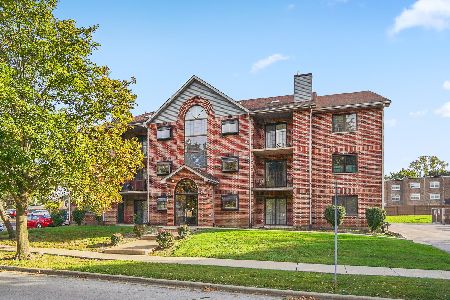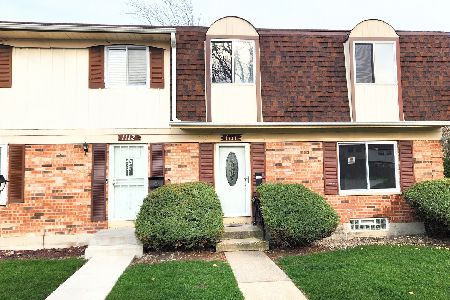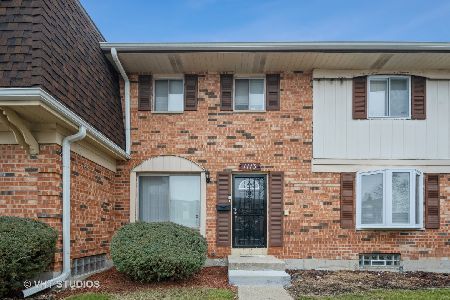1112 Euclid Lane, Richton Park, Illinois 60471
$29,600
|
Sold
|
|
| Status: | Closed |
| Sqft: | 1,224 |
| Cost/Sqft: | $20 |
| Beds: | 3 |
| Baths: | 2 |
| Year Built: | 1972 |
| Property Taxes: | $2,208 |
| Days On Market: | 4171 |
| Lot Size: | 0,00 |
Description
Commuters dream - 3 bdr. 1-1/2 bath townhome just minutes from Metra & Interstate. Oak cabinet kitchen, hardwood floors, spacious 2nd fl. bath, mbdr. w/alk-in & bmt familyroom. Clubhouse w/pool & facilities. This is a Freddie Mac HomeSteps property this property qualifies for HomeSteps financing. No survey/disclosures, buyer responsible for any Village required repairs. First look through 10/19/14.
Property Specifics
| Condos/Townhomes | |
| 2 | |
| — | |
| 1972 | |
| Full | |
| — | |
| No | |
| — |
| Cook | |
| Lioncrest | |
| 140 / Monthly | |
| Clubhouse,Pool,Exterior Maintenance,Lawn Care,Scavenger,Snow Removal | |
| Public | |
| Public Sewer, Sewer-Storm | |
| 08740819 | |
| 31263130650000 |
Property History
| DATE: | EVENT: | PRICE: | SOURCE: |
|---|---|---|---|
| 1 Nov, 2007 | Sold | $119,599 | MRED MLS |
| 10 Oct, 2007 | Under contract | $119,500 | MRED MLS |
| 5 Oct, 2007 | Listed for sale | $119,500 | MRED MLS |
| 26 Nov, 2014 | Sold | $29,600 | MRED MLS |
| 8 Nov, 2014 | Under contract | $24,900 | MRED MLS |
| 29 Sep, 2014 | Listed for sale | $24,900 | MRED MLS |
Room Specifics
Total Bedrooms: 3
Bedrooms Above Ground: 3
Bedrooms Below Ground: 0
Dimensions: —
Floor Type: Carpet
Dimensions: —
Floor Type: Carpet
Full Bathrooms: 2
Bathroom Amenities: —
Bathroom in Basement: 0
Rooms: Breakfast Room
Basement Description: Partially Finished
Other Specifics
| — | |
| Concrete Perimeter | |
| — | |
| — | |
| — | |
| 24X63 | |
| — | |
| None | |
| — | |
| — | |
| Not in DB | |
| — | |
| — | |
| Exercise Room, Park, Party Room, Sundeck, Pool | |
| — |
Tax History
| Year | Property Taxes |
|---|---|
| 2007 | $1,611 |
| 2014 | $2,208 |
Contact Agent
Nearby Similar Homes
Nearby Sold Comparables
Contact Agent
Listing Provided By
RE/MAX 2000

