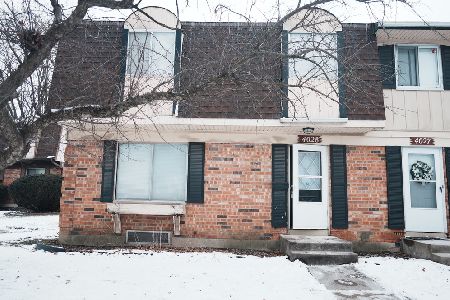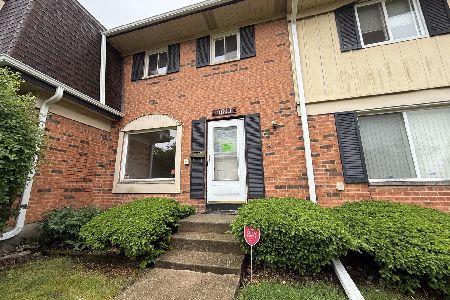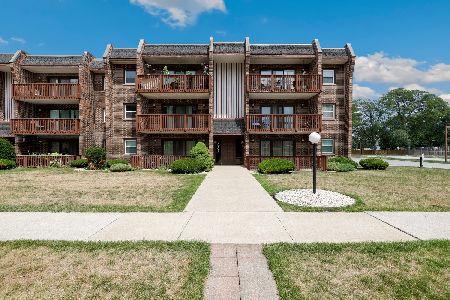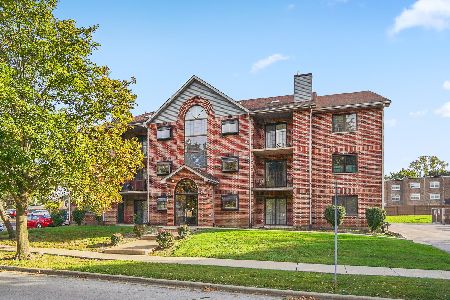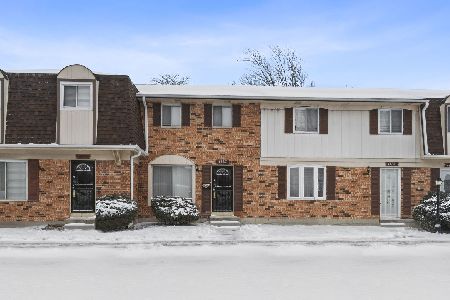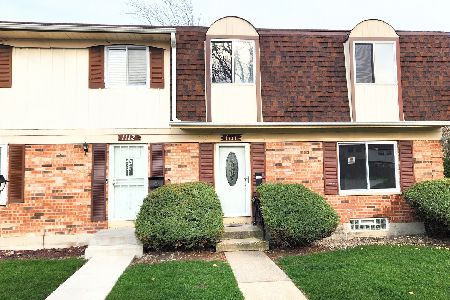1113 Euclid Lane, Richton Park, Illinois 60471
$86,750
|
Sold
|
|
| Status: | Closed |
| Sqft: | 900 |
| Cost/Sqft: | $100 |
| Beds: | 2 |
| Baths: | 1 |
| Year Built: | 1972 |
| Property Taxes: | $3,088 |
| Days On Market: | 1136 |
| Lot Size: | 0,00 |
Description
2 BDRM BRICK 2-STORY TOWNHOME MINUTES FROM THE METRA STATION. Move right in or continue renting to long term tenant. Nice size livingroom with hardwood floors. Updated kitchen w/sep eating area. Sliding door leads out to private fenced in yard. Backs up to the park. Partially finished basement with full size laundry. 2nd floor has 2 spacious bedrooms and updated full bathroom. 1 Parking spot included. Plus plenty of guest parking. Property taxes DO NOT reflect homeowners exemption.
Property Specifics
| Condos/Townhomes | |
| 2 | |
| — | |
| 1972 | |
| — | |
| — | |
| No | |
| — |
| Cook | |
| — | |
| 170 / Monthly | |
| — | |
| — | |
| — | |
| 11704319 | |
| 31263130660000 |
Property History
| DATE: | EVENT: | PRICE: | SOURCE: |
|---|---|---|---|
| 17 Apr, 2014 | Sold | $19,900 | MRED MLS |
| 26 Feb, 2014 | Under contract | $19,900 | MRED MLS |
| 7 Jan, 2014 | Listed for sale | $19,900 | MRED MLS |
| 6 Mar, 2023 | Sold | $86,750 | MRED MLS |
| 31 Jan, 2023 | Under contract | $89,900 | MRED MLS |
| 20 Jan, 2023 | Listed for sale | $89,900 | MRED MLS |
| 16 Feb, 2024 | Sold | $100,000 | MRED MLS |
| 17 Jan, 2024 | Under contract | $95,000 | MRED MLS |
| 15 Jan, 2024 | Listed for sale | $95,000 | MRED MLS |
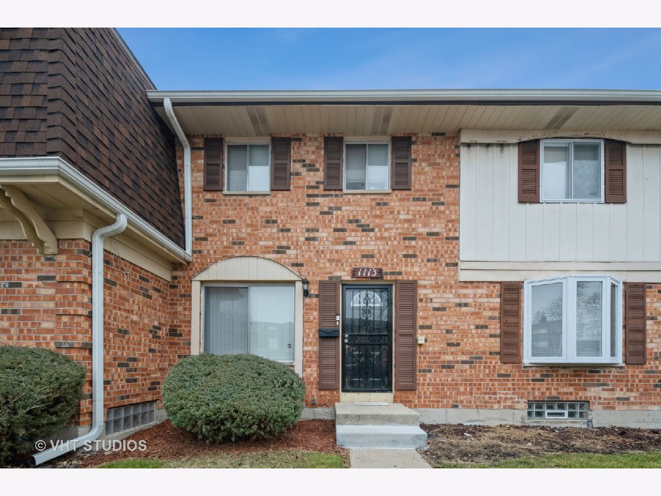
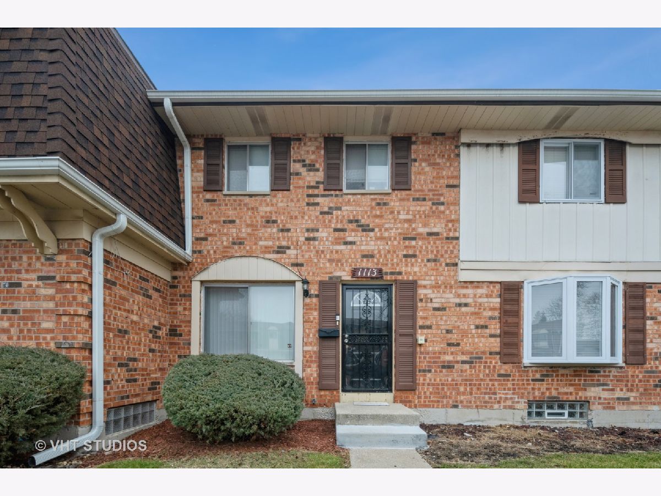
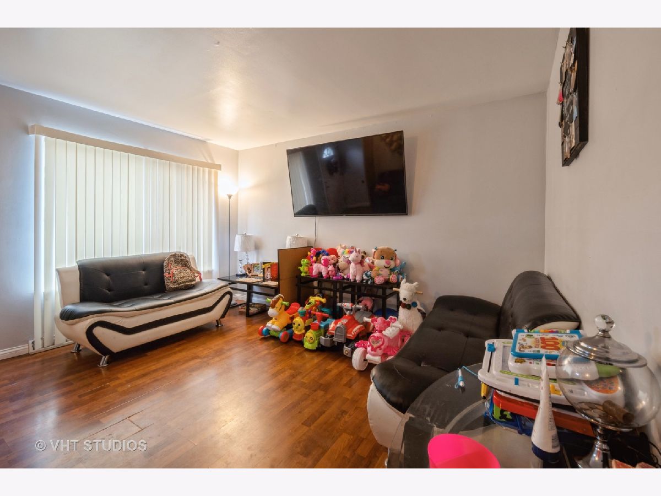
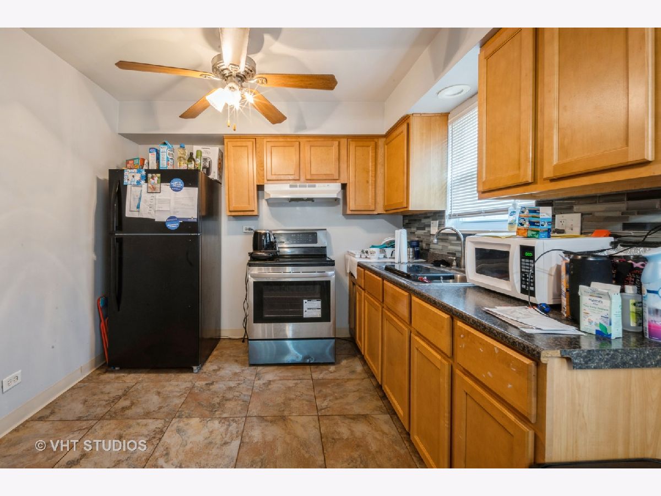
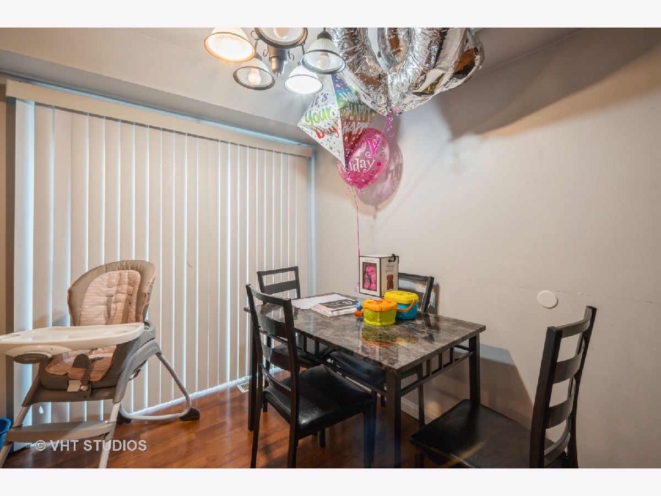
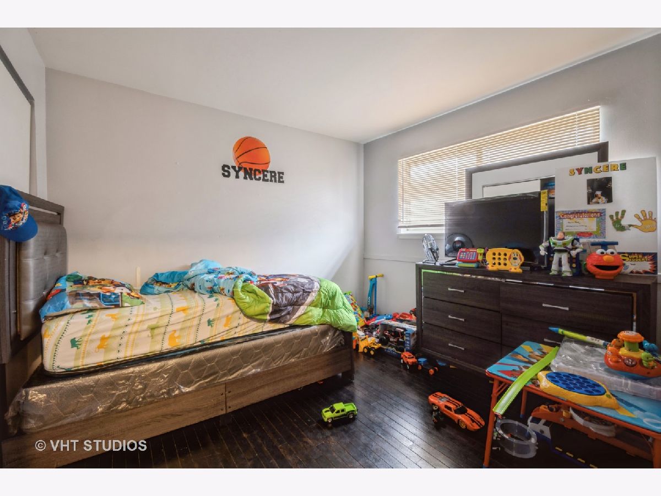
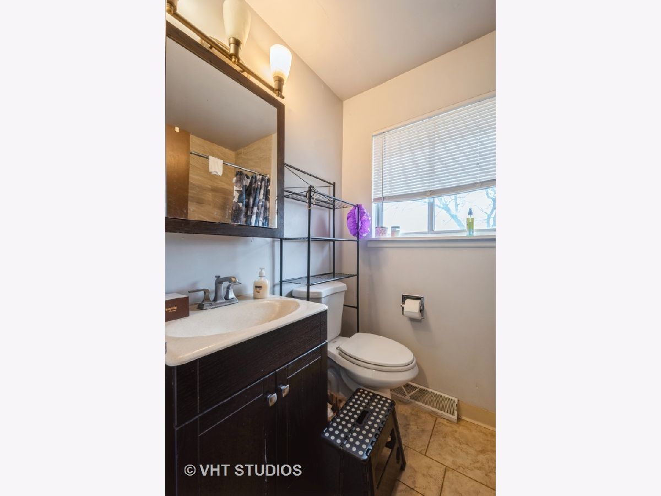
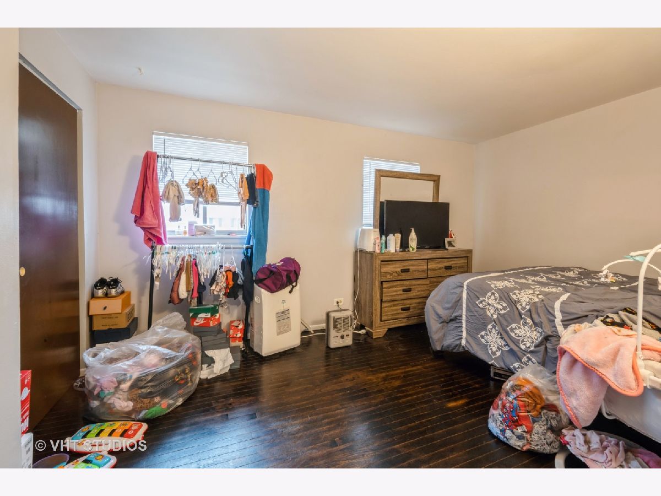
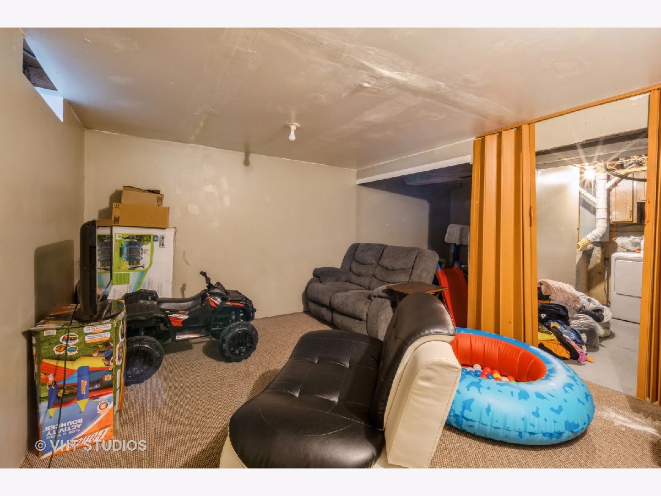
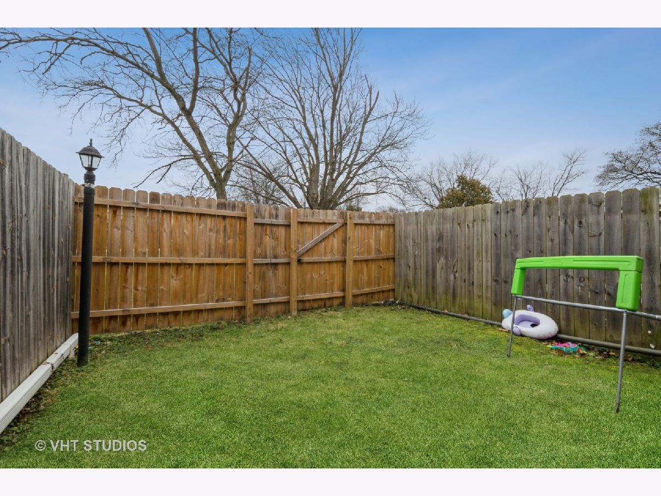
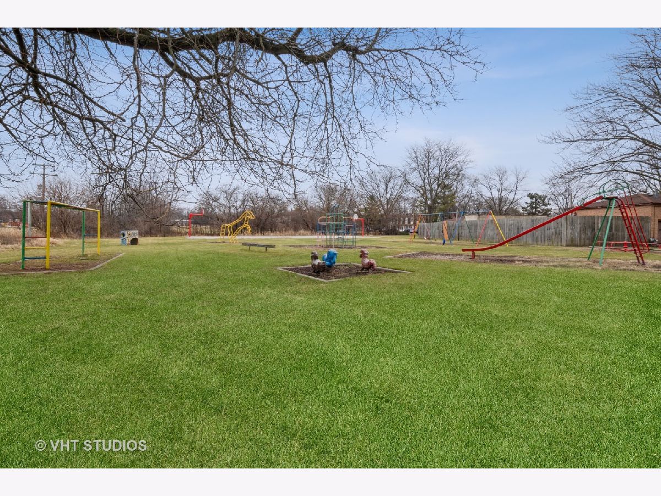
Room Specifics
Total Bedrooms: 2
Bedrooms Above Ground: 2
Bedrooms Below Ground: 0
Dimensions: —
Floor Type: —
Full Bathrooms: 1
Bathroom Amenities: —
Bathroom in Basement: 0
Rooms: —
Basement Description: Partially Finished
Other Specifics
| — | |
| — | |
| — | |
| — | |
| — | |
| 22X63 | |
| — | |
| — | |
| — | |
| — | |
| Not in DB | |
| — | |
| — | |
| — | |
| — |
Tax History
| Year | Property Taxes |
|---|---|
| 2014 | $2,105 |
| 2023 | $3,088 |
| 2024 | $1,698 |
Contact Agent
Nearby Similar Homes
Nearby Sold Comparables
Contact Agent
Listing Provided By
Baird & Warner

