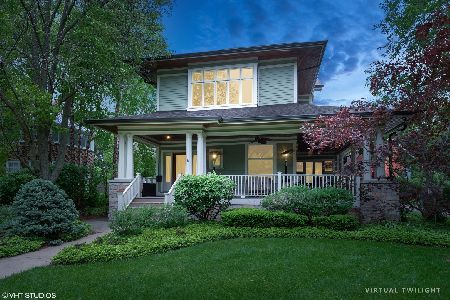1112 Forest Avenue, Evanston, Illinois 60202
$1,200,000
|
Sold
|
|
| Status: | Closed |
| Sqft: | 5,880 |
| Cost/Sqft: | $208 |
| Beds: | 5 |
| Baths: | 3 |
| Year Built: | 1905 |
| Property Taxes: | $18,966 |
| Days On Market: | 2829 |
| Lot Size: | 0,19 |
Description
Welcome to one of the most unique properties on the North Shore. This family home is the former barn of the Wilson Estates & was originally renovated in 1987. The limestone & clay tile exterior encompasses ~5800 sq feet of living space. The 1st floor features an open floor plan connecting the newer kitchen w/ SS appls, laundry, family room & breakfast room. Formal dining room, first floor bedroom, full bath & expansive living rm featuring 11 ft bead board ceiling, fpl, built ins & newly refinished maple floors. The 2nd floor features master suite w/new bath & walk in closet, 3 additional large bedrooms, new hall bath &, most notably, an immense recreation room that was formerly the hayloft. Huge unfinished 1600 sq ft attic loft space is perfect for storage. New maple stairs and second floor maple hallway. Two private patios, fenced area, & a two car garage.
Property Specifics
| Single Family | |
| — | |
| Other | |
| 1905 | |
| None | |
| — | |
| No | |
| 0.19 |
| Cook | |
| — | |
| 0 / Not Applicable | |
| None | |
| Lake Michigan,Public | |
| Public Sewer | |
| 09868784 | |
| 11192090270000 |
Nearby Schools
| NAME: | DISTRICT: | DISTANCE: | |
|---|---|---|---|
|
Grade School
Lincoln Elementary School |
65 | — | |
|
Middle School
Nichols Middle School |
65 | Not in DB | |
|
High School
Evanston Twp High School |
202 | Not in DB | |
Property History
| DATE: | EVENT: | PRICE: | SOURCE: |
|---|---|---|---|
| 4 Apr, 2018 | Sold | $1,200,000 | MRED MLS |
| 7 Mar, 2018 | Under contract | $1,225,000 | MRED MLS |
| 28 Feb, 2018 | Listed for sale | $1,225,000 | MRED MLS |
Room Specifics
Total Bedrooms: 5
Bedrooms Above Ground: 5
Bedrooms Below Ground: 0
Dimensions: —
Floor Type: Carpet
Dimensions: —
Floor Type: Carpet
Dimensions: —
Floor Type: Carpet
Dimensions: —
Floor Type: —
Full Bathrooms: 3
Bathroom Amenities: Double Sink
Bathroom in Basement: 0
Rooms: Bedroom 5,Breakfast Room,Attic,Recreation Room,Mud Room,Walk In Closet
Basement Description: None
Other Specifics
| 2 | |
| — | |
| Asphalt | |
| Patio, Storms/Screens | |
| Fenced Yard,Landscaped | |
| 53X118X86X37X36X16X40 | |
| Interior Stair,Unfinished | |
| Full | |
| Vaulted/Cathedral Ceilings, Hardwood Floors, First Floor Bedroom, First Floor Laundry, First Floor Full Bath | |
| Double Oven, Microwave, Dishwasher, High End Refrigerator, Washer, Dryer, Disposal, Stainless Steel Appliance(s), Cooktop, Range Hood | |
| Not in DB | |
| Curbs, Sidewalks, Street Lights, Street Paved | |
| — | |
| — | |
| Wood Burning, Gas Log |
Tax History
| Year | Property Taxes |
|---|---|
| 2018 | $18,966 |
Contact Agent
Nearby Similar Homes
Nearby Sold Comparables
Contact Agent
Listing Provided By
Baird & Warner








