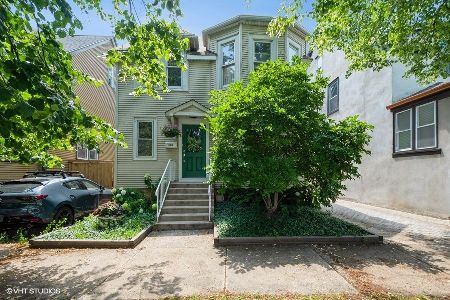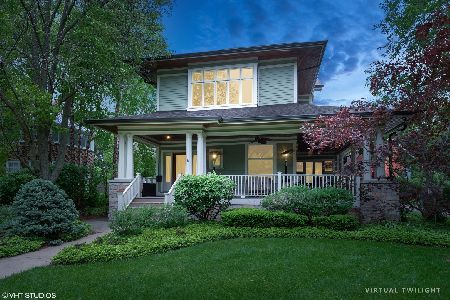1110 Forest Avenue, Evanston, Illinois 60202
$1,050,000
|
Sold
|
|
| Status: | Closed |
| Sqft: | 3,328 |
| Cost/Sqft: | $323 |
| Beds: | 3 |
| Baths: | 3 |
| Year Built: | 1894 |
| Property Taxes: | $16,351 |
| Days On Market: | 3579 |
| Lot Size: | 0,00 |
Description
This unique home was originally built in 1894 as the gardener's cottage on the Wilson Estate. Expanded and renovated in 1987 the home features over 3,000 sq. ft. of living space plus a two car attached garage. The original house is limestone with a clay tile roof. The open floor plan on the first floor has several rooms that access outdoor patio areas. The eat- in kitchen has granite counters, Subzero, Wolf, and Miele appliances. The large master suite on the second floor includes the bedroom, walk-in closet, large bathroom, and access to a loft office. There is also attic storage access. There are two other large bedrooms with great closet space and a hall bathroom. A terrific "bonus" hobby/art room with the laundry area is on the second floor and is flooded with light. Abundant storage on all levels. There is a carpeted media room in the finished portion of the basement. The English garden is loaded with perennials & shrubs. Amazing location near lake, trains, Whole Foods and TJoe.
Property Specifics
| Single Family | |
| — | |
| — | |
| 1894 | |
| Partial | |
| — | |
| No | |
| — |
| Cook | |
| — | |
| 0 / Not Applicable | |
| None | |
| Lake Michigan | |
| Public Sewer | |
| 09133977 | |
| 11192090260000 |
Nearby Schools
| NAME: | DISTRICT: | DISTANCE: | |
|---|---|---|---|
|
Grade School
Lincoln Elementary School |
65 | — | |
|
Middle School
Nichols Middle School |
65 | Not in DB | |
|
High School
Evanston Twp High School |
202 | Not in DB | |
Property History
| DATE: | EVENT: | PRICE: | SOURCE: |
|---|---|---|---|
| 12 Apr, 2016 | Sold | $1,050,000 | MRED MLS |
| 13 Feb, 2016 | Under contract | $1,075,000 | MRED MLS |
| 8 Feb, 2016 | Listed for sale | $1,075,000 | MRED MLS |
Room Specifics
Total Bedrooms: 3
Bedrooms Above Ground: 3
Bedrooms Below Ground: 0
Dimensions: —
Floor Type: Carpet
Dimensions: —
Floor Type: Carpet
Full Bathrooms: 3
Bathroom Amenities: Double Sink,Bidet
Bathroom in Basement: 0
Rooms: Bonus Room,Den,Foyer,Media Room,Office,Walk In Closet
Basement Description: Partially Finished
Other Specifics
| 2 | |
| Brick/Mortar | |
| — | |
| Patio | |
| Landscaped | |
| 116.5 X 65.5 | |
| Interior Stair,Pull Down Stair | |
| Full | |
| Vaulted/Cathedral Ceilings, Hardwood Floors, Heated Floors, Second Floor Laundry | |
| Double Oven, Microwave, Dishwasher, Refrigerator, Washer, Dryer, Disposal, Trash Compactor | |
| Not in DB | |
| Water Rights, Sidewalks, Street Lights | |
| — | |
| — | |
| Double Sided, Wood Burning |
Tax History
| Year | Property Taxes |
|---|---|
| 2016 | $16,351 |
Contact Agent
Nearby Similar Homes
Nearby Sold Comparables
Contact Agent
Listing Provided By
Jameson Sotheby's International Realty









