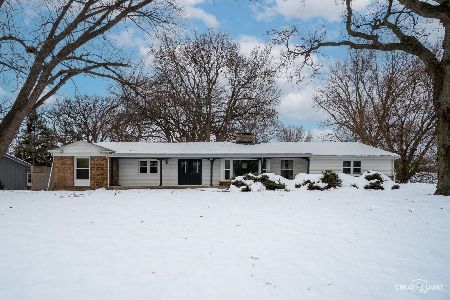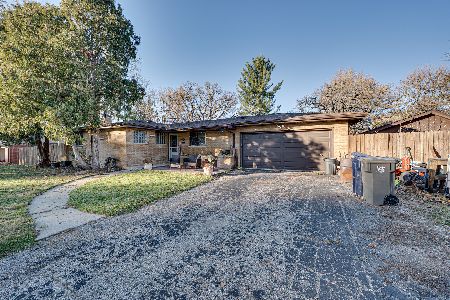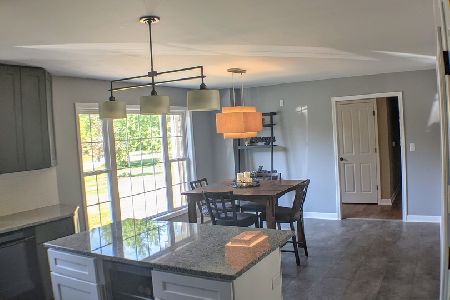1112 Forest Drive, Elgin, Illinois 60123
$282,000
|
Sold
|
|
| Status: | Closed |
| Sqft: | 1,670 |
| Cost/Sqft: | $168 |
| Beds: | 3 |
| Baths: | 3 |
| Year Built: | 1962 |
| Property Taxes: | $6,876 |
| Days On Market: | 2712 |
| Lot Size: | 0,73 |
Description
Check out this updated ranch with Mid Century Modern vibe! Vaulted ceilings, hardwood floors, updated kitchen and bathrooms, new carpet are just some of the wonderful updates. The high ceilings, wall of windows and fireplace with make the living room your favorite place to hang out. The remodeled kitchen with 42" maple cabinets, features an island, eating area, stainless appliances and sliding glass door to the sunroom, the perfect place to sit in amazement of the awesome 3/4 acre lot with towering oak trees. The master bedroom has an updated ensuite and sliding glass doors to the brick paver patio. The third bedroom features a secret lofted area the kids will love! The mud room is the perfect "drop zone" with cubbies and closed storage to keep everything organized. The finished basement features a two sided fireplace, 4th bedroom with walk in closet, another updated bathroom, laundry room and additional storage space in the crawl space. Convenient to I-90, This one won't last!
Property Specifics
| Single Family | |
| — | |
| — | |
| 1962 | |
| Full | |
| — | |
| No | |
| 0.73 |
| Kane | |
| Century Oaks | |
| 0 / Not Applicable | |
| None | |
| Public | |
| Public Sewer | |
| 10058549 | |
| 0603201007 |
Nearby Schools
| NAME: | DISTRICT: | DISTANCE: | |
|---|---|---|---|
|
Grade School
Century Oaks Elementary School |
46 | — | |
|
Middle School
Kimball Middle School |
46 | Not in DB | |
|
High School
Larkin High School |
46 | Not in DB | |
Property History
| DATE: | EVENT: | PRICE: | SOURCE: |
|---|---|---|---|
| 20 Dec, 2018 | Sold | $282,000 | MRED MLS |
| 8 Nov, 2018 | Under contract | $279,900 | MRED MLS |
| 23 Aug, 2018 | Listed for sale | $279,900 | MRED MLS |
Room Specifics
Total Bedrooms: 4
Bedrooms Above Ground: 3
Bedrooms Below Ground: 1
Dimensions: —
Floor Type: Carpet
Dimensions: —
Floor Type: Carpet
Dimensions: —
Floor Type: Carpet
Full Bathrooms: 3
Bathroom Amenities: —
Bathroom in Basement: 1
Rooms: Foyer,Mud Room,Sun Room
Basement Description: Finished,Crawl,Exterior Access
Other Specifics
| 2 | |
| — | |
| — | |
| Hot Tub, Screened Patio, Brick Paver Patio | |
| Wooded | |
| 258X130X227X101X36 | |
| — | |
| Full | |
| Vaulted/Cathedral Ceilings, Hardwood Floors, First Floor Bedroom, First Floor Full Bath | |
| Range, Microwave, Dishwasher, Refrigerator, Washer, Dryer, Disposal, Stainless Steel Appliance(s) | |
| Not in DB | |
| Park, Street Paved | |
| — | |
| — | |
| — |
Tax History
| Year | Property Taxes |
|---|---|
| 2018 | $6,876 |
Contact Agent
Nearby Similar Homes
Nearby Sold Comparables
Contact Agent
Listing Provided By
Redfin Corporation







