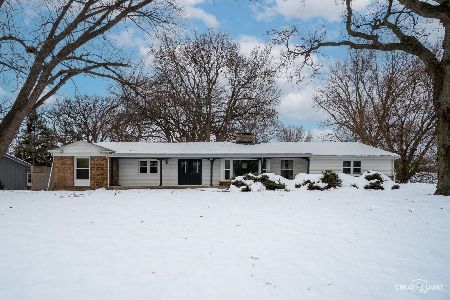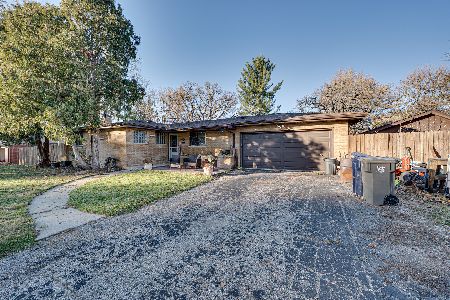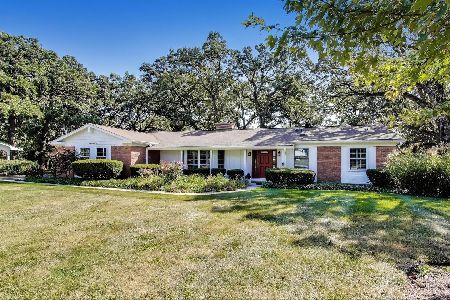1116 Forest Drive, Elgin, Illinois 60123
$289,900
|
Sold
|
|
| Status: | Closed |
| Sqft: | 2,472 |
| Cost/Sqft: | $117 |
| Beds: | 4 |
| Baths: | 2 |
| Year Built: | 1970 |
| Property Taxes: | $7,302 |
| Days On Market: | 2890 |
| Lot Size: | 0,00 |
Description
Much desired Century Oaks Custom Cape Cod on coveted wooded" Forest Drive" on approx 1 acre! Updated & impeccably maintained by long time owners who LOVED this home! Many beautiful updates T/O entire home measuring 2472 sq ft above ground with a huge 1658 sq ft basement too. All newer A/C & Furnace, Gutters, Insulation, Kitchen w/recessed lighting and silestone counters, architectural baseboards & door casings. Also newer oak HW floors on main level and all newer carpeting on second floor halls and bedrooms. Newer vinyl plank floors in 3rd bedroom currently used as office. Both bathrooms are fully remodeled & are beautiful. First floor master bedroom suite can make great in-law arrangement. FR in Fam Room. 3 bedrooms up too! All closets T/O home have built in shelving. Full basement w/dry bar & finished in an "urban loft" style w/exposed beams. Beautifully landscaped w/towering Oak trees, perennials, flowering bushes & raised vegetable beds. Home is much bigger than it appears. A++
Property Specifics
| Single Family | |
| — | |
| Cape Cod | |
| 1970 | |
| Full | |
| CUSTOM CAPE COD EXPANDED | |
| No | |
| — |
| Kane | |
| Century Oaks | |
| 0 / Not Applicable | |
| None | |
| Public | |
| Public Sewer | |
| 09867031 | |
| 0603201006 |
Nearby Schools
| NAME: | DISTRICT: | DISTANCE: | |
|---|---|---|---|
|
Grade School
Century Oaks Elementary School |
46 | — | |
|
Middle School
Kimball Middle School |
46 | Not in DB | |
|
High School
Larkin High School |
46 | Not in DB | |
Property History
| DATE: | EVENT: | PRICE: | SOURCE: |
|---|---|---|---|
| 30 Apr, 2018 | Sold | $289,900 | MRED MLS |
| 4 Mar, 2018 | Under contract | $289,900 | MRED MLS |
| 26 Feb, 2018 | Listed for sale | $289,900 | MRED MLS |
Room Specifics
Total Bedrooms: 4
Bedrooms Above Ground: 4
Bedrooms Below Ground: 0
Dimensions: —
Floor Type: Carpet
Dimensions: —
Floor Type: Carpet
Dimensions: —
Floor Type: Vinyl
Full Bathrooms: 2
Bathroom Amenities: Double Sink
Bathroom in Basement: 0
Rooms: Attic
Basement Description: Partially Finished
Other Specifics
| 2 | |
| Concrete Perimeter | |
| Concrete | |
| Deck, Brick Paver Patio, Storms/Screens | |
| Wooded | |
| 123 X 258 X 126 X 272 | |
| Unfinished | |
| — | |
| Bar-Dry, Hardwood Floors, First Floor Bedroom, In-Law Arrangement, First Floor Full Bath | |
| Range, Dishwasher, Refrigerator, Washer, Dryer, Disposal, Stainless Steel Appliance(s), Cooktop | |
| Not in DB | |
| Street Lights, Street Paved | |
| — | |
| — | |
| Wood Burning |
Tax History
| Year | Property Taxes |
|---|---|
| 2018 | $7,302 |
Contact Agent
Nearby Similar Homes
Nearby Sold Comparables
Contact Agent
Listing Provided By
Homesmart Connect LLC







