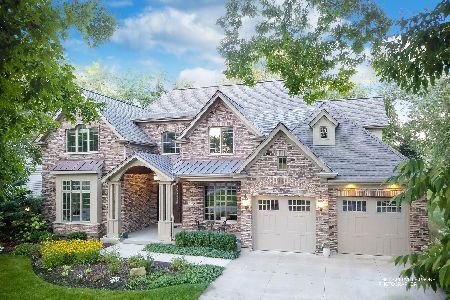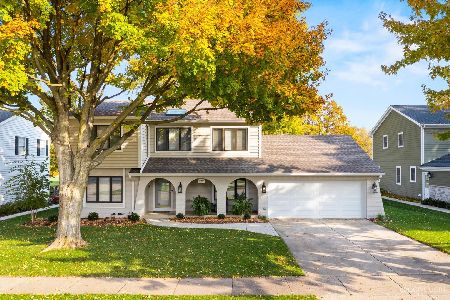1112 Heatherton Drive, Naperville, Illinois 60563
$975,000
|
Sold
|
|
| Status: | Closed |
| Sqft: | 3,378 |
| Cost/Sqft: | $296 |
| Beds: | 4 |
| Baths: | 5 |
| Year Built: | 1970 |
| Property Taxes: | $16,754 |
| Days On Market: | 907 |
| Lot Size: | 0,00 |
Description
Wonderful opportunity on the golf course in Cress Creek! This home was expanded about 2005-2006 & recently updated as well. The expansion included: Adding a mud/laundry room, 3rd car tandem garage space, a large and versatile luxury master suite and a beautiful 3-season sunroom. One of the additional bedrooms also had a full ensuite bath added. There are 3.2 baths in all- all updated, including a 1/2 bath in the finished basement. Beautifully presented with refinished hardwood floors ('17) -- amazing millwork detail -- wainscot trim and 2-piece crown -- kitchen remodel w/new counters, backsplash tile ('20) with a 10-foot center island w/seating for 8 and plenty of counter space, custom cabinetry and higher-end appliances. and the main level laundry/mudroom (redone in '18) has quartz counter folding space, utility sink, cabinet storage and lockers and cubbies. The comfortable family room has a gas fireplace, is open to the kitchen and provides easy access to the 3-season sunroom (with 3 walls of windows, skylights, radiant heated floor) and access to the expansive backyard patio w/a fire pit. Awesome fairway views and privacy! Versatile room uses on the main level with plenty of room for an office/study. The curved staircase with iron balusters and wainscot trim detail leads to a good-sized landing. Bedrooms 3 & 4 utilize the family bath in the hall with twin sinks, tub/shower and linen closet. Bedroom 2 is ensuite and the primary bedroom is especially spacious--with a 15x10 walk-in closet, a versatile "back room" which would be a perfect nursery (currently a secondary office/workout room) with a vaulted ceiling, skylight and windows to the course. The luxurious primary bath has "His and Hers" vanities, a beautifully redone large walk-in shower ('21), and new flooring, along with the jetted tub. The finished basement is very well done and adds another 800+ SF of comfort and fun. The media/TV space has an electric fireplace, dry bar, and can lighting to set the right mood for your viewing pleasure. A second finished space has been utilized as a weight/workout space. A 1/2 bath was added for your and your guest's convenience. Two separate unfinished spaces for storage. Note there are 3 water heaters (one new in '23) and a newer furnace and central air system ('21). The roof is also new ('21)... Don't miss out on this one in Cress Creek on the 4th fairway!
Property Specifics
| Single Family | |
| — | |
| — | |
| 1970 | |
| — | |
| — | |
| No | |
| — |
| Du Page | |
| Cress Creek | |
| 0 / Not Applicable | |
| — | |
| — | |
| — | |
| 11841740 | |
| 0711403010 |
Nearby Schools
| NAME: | DISTRICT: | DISTANCE: | |
|---|---|---|---|
|
Grade School
Mill Street Elementary School |
203 | — | |
|
Middle School
Jefferson Junior High School |
203 | Not in DB | |
|
High School
Naperville North High School |
203 | Not in DB | |
Property History
| DATE: | EVENT: | PRICE: | SOURCE: |
|---|---|---|---|
| 18 Sep, 2023 | Sold | $975,000 | MRED MLS |
| 6 Aug, 2023 | Under contract | $999,000 | MRED MLS |
| 28 Jul, 2023 | Listed for sale | $999,000 | MRED MLS |
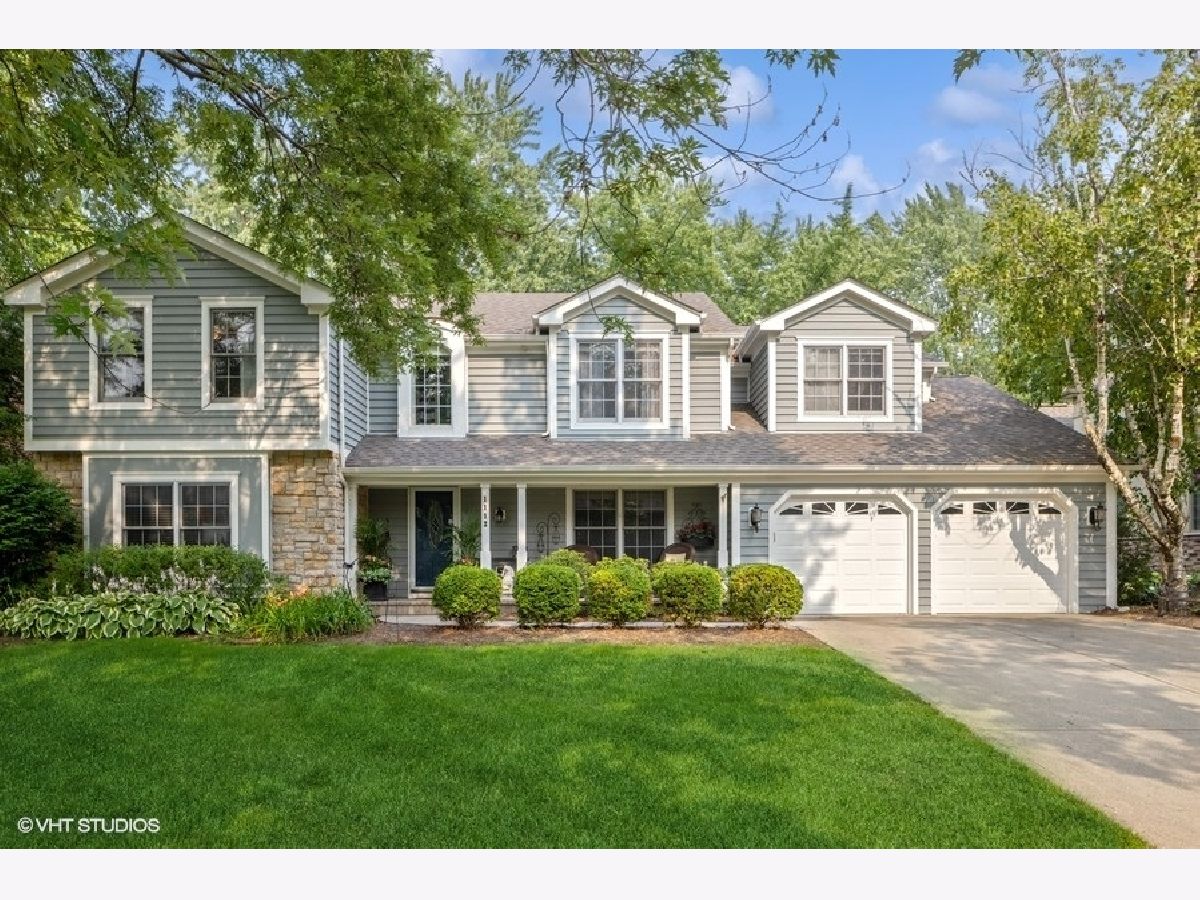
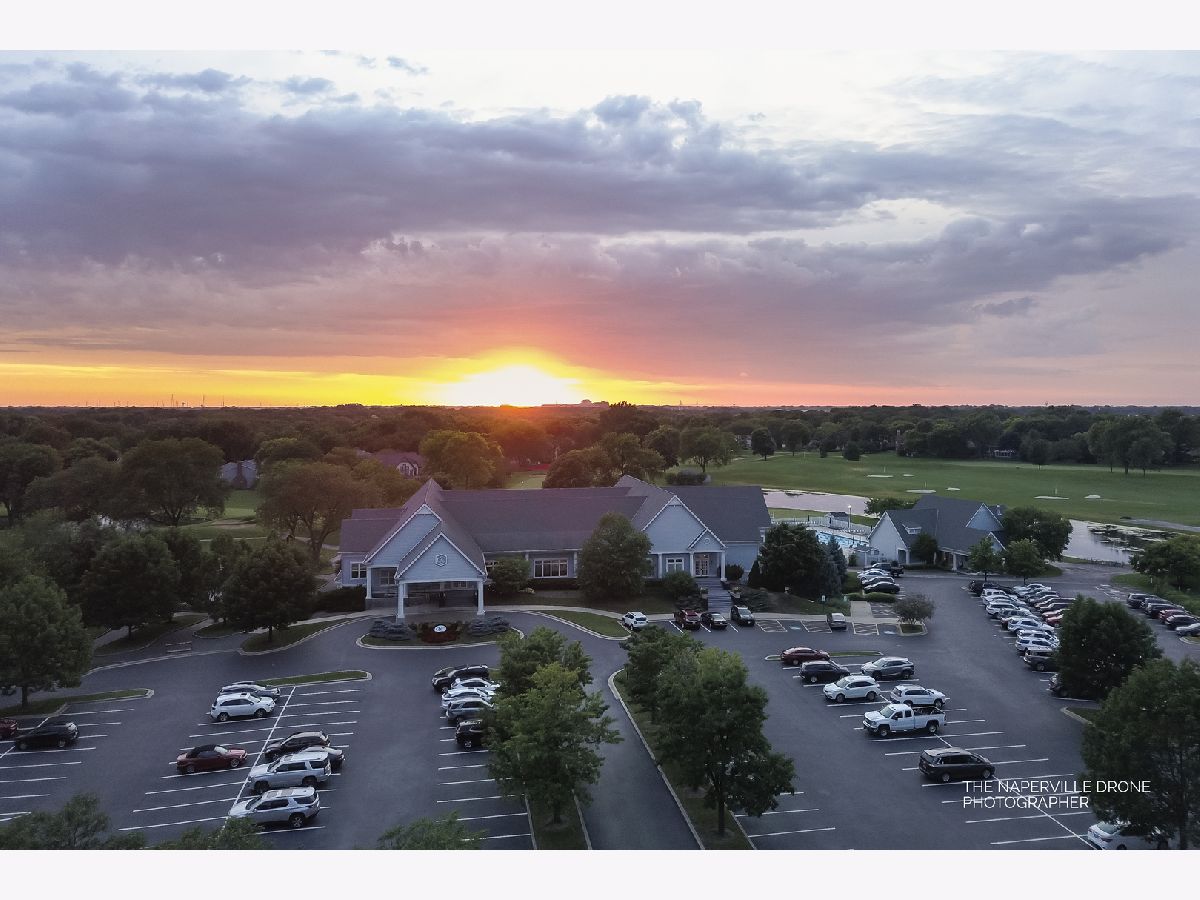
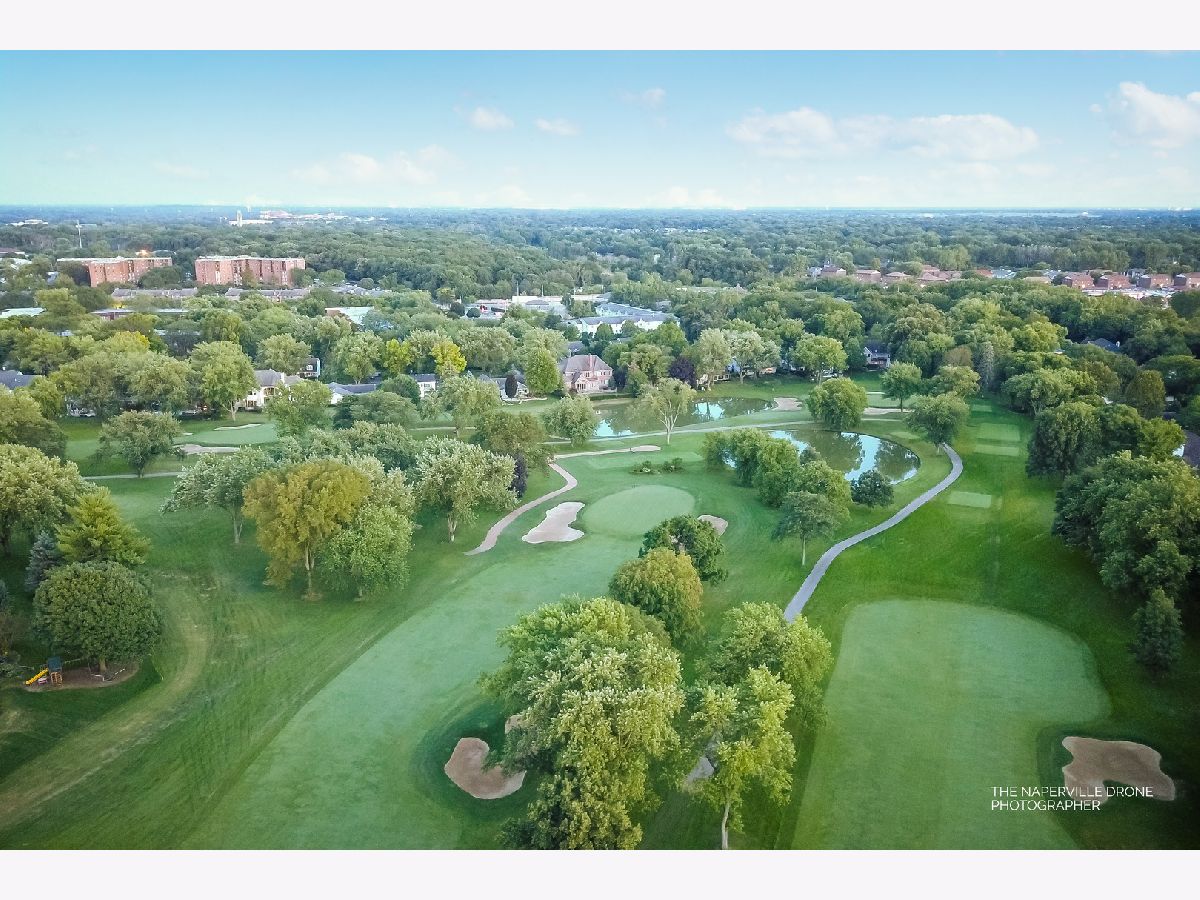
Room Specifics
Total Bedrooms: 4
Bedrooms Above Ground: 4
Bedrooms Below Ground: 0
Dimensions: —
Floor Type: —
Dimensions: —
Floor Type: —
Dimensions: —
Floor Type: —
Full Bathrooms: 5
Bathroom Amenities: Whirlpool,Separate Shower,Double Sink
Bathroom in Basement: 1
Rooms: —
Basement Description: Finished
Other Specifics
| 3 | |
| — | |
| Concrete | |
| — | |
| — | |
| 85X143 | |
| Unfinished | |
| — | |
| — | |
| — | |
| Not in DB | |
| — | |
| — | |
| — | |
| — |
Tax History
| Year | Property Taxes |
|---|---|
| 2023 | $16,754 |
Contact Agent
Nearby Similar Homes
Nearby Sold Comparables
Contact Agent
Listing Provided By
Baird & Warner





