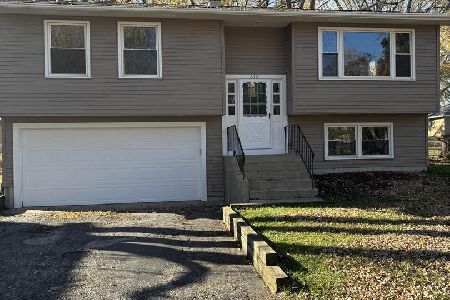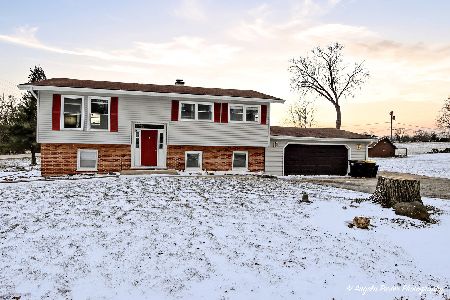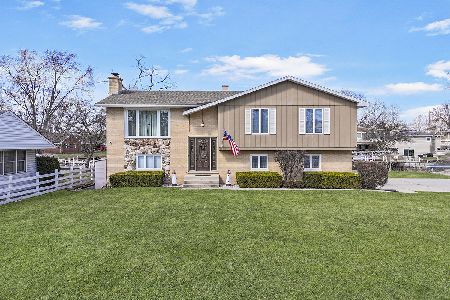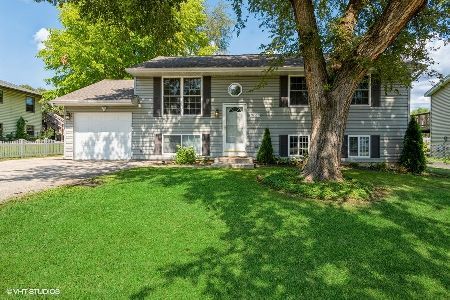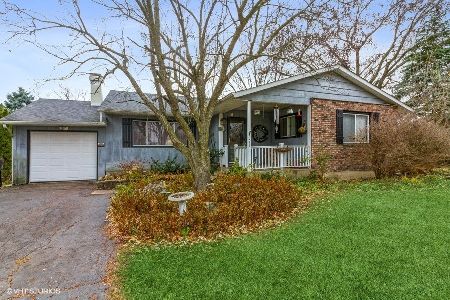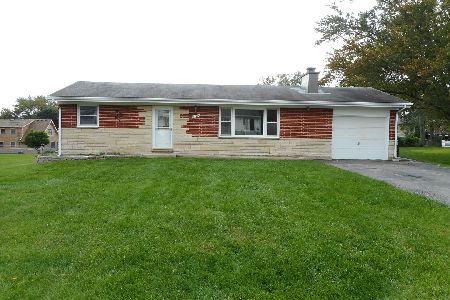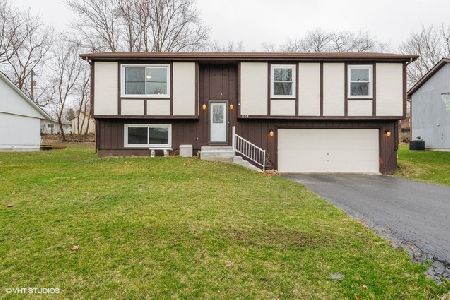1112 Hilltop Boulevard, Mchenry, Illinois 60050
$171,000
|
Sold
|
|
| Status: | Closed |
| Sqft: | 1,122 |
| Cost/Sqft: | $156 |
| Beds: | 3 |
| Baths: | 2 |
| Year Built: | 1986 |
| Property Taxes: | $4,127 |
| Days On Market: | 2138 |
| Lot Size: | 0,23 |
Description
Well-cared for Raised Ranch located in a lovely neighborhood. Open floor-plan living, dining, and kitchen areas. Extra-large deck off of living room. Finished basement with half-bathroom/laundry room (washer & dryer included). Attached 2+car insulated garage with spacious workshop area. Large corner lot with extra parking on asphalt driveway. Roof shingles added 2010. Gas/forced-air 90+ high-efficiency Furnace 2014. Large yard with storage shed. Close to shopping, Metra Train Station, good schools, Fox River & Chain O' Lakes, county and state parks. This is an affordable family home in a great location.
Property Specifics
| Single Family | |
| — | |
| Bi-Level | |
| 1986 | |
| Partial,English | |
| — | |
| No | |
| 0.23 |
| Mc Henry | |
| — | |
| — / Not Applicable | |
| None | |
| Community Well | |
| Public Sewer | |
| 10662046 | |
| 1411226011 |
Property History
| DATE: | EVENT: | PRICE: | SOURCE: |
|---|---|---|---|
| 24 Jun, 2020 | Sold | $171,000 | MRED MLS |
| 27 Apr, 2020 | Under contract | $175,000 | MRED MLS |
| 10 Mar, 2020 | Listed for sale | $175,000 | MRED MLS |
Room Specifics
Total Bedrooms: 3
Bedrooms Above Ground: 3
Bedrooms Below Ground: 0
Dimensions: —
Floor Type: Carpet
Dimensions: —
Floor Type: Carpet
Full Bathrooms: 2
Bathroom Amenities: —
Bathroom in Basement: 1
Rooms: No additional rooms
Basement Description: Partially Finished
Other Specifics
| 2 | |
| Concrete Perimeter | |
| Asphalt | |
| Deck, Storms/Screens | |
| Corner Lot | |
| 76 X 131 | |
| — | |
| — | |
| — | |
| Range, Dishwasher, Refrigerator | |
| Not in DB | |
| Park, Street Lights, Street Paved | |
| — | |
| — | |
| — |
Tax History
| Year | Property Taxes |
|---|---|
| 2020 | $4,127 |
Contact Agent
Nearby Similar Homes
Nearby Sold Comparables
Contact Agent
Listing Provided By
TNT Realty, Inc.

