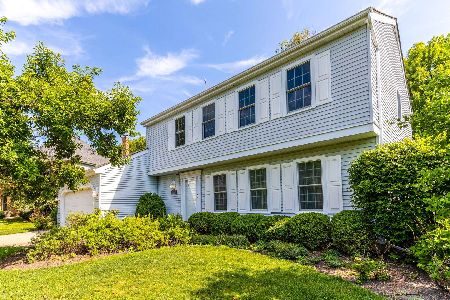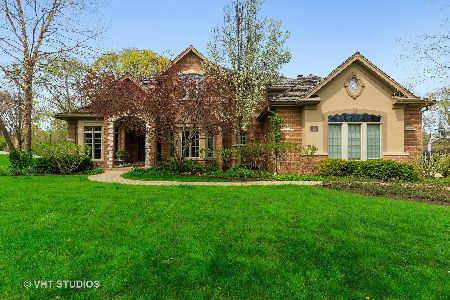1112 Kildare Avenue, Libertyville, Illinois 60048
$760,000
|
Sold
|
|
| Status: | Closed |
| Sqft: | 3,874 |
| Cost/Sqft: | $206 |
| Beds: | 4 |
| Baths: | 6 |
| Year Built: | 2001 |
| Property Taxes: | $22,011 |
| Days On Market: | 2208 |
| Lot Size: | 0,45 |
Description
Freshly updated, sophisticated residence of classic design, where extensive millwork and exquisite craftsmanship are among soaring windows, that provide seamless indoor/outdoor living. With an understated elegance, a high level of style is woven into every detail of this inviting, open floor plan with a mix of luxurious, yet approachable design elements. The show-stopping outdoor space features a multi level, stamped concrete patio with built-in grill, fireplace, dining and entertaining space, along with a custom-built basketball sport court. A truly private entertaining oasis, in Wineberry of Libertyville!
Property Specifics
| Single Family | |
| — | |
| — | |
| 2001 | |
| Full,English | |
| — | |
| No | |
| 0.45 |
| Lake | |
| Wineberry | |
| 250 / Annual | |
| Insurance | |
| Public | |
| Public Sewer | |
| 10569661 | |
| 11084060130000 |
Nearby Schools
| NAME: | DISTRICT: | DISTANCE: | |
|---|---|---|---|
|
Grade School
Butterfield School |
70 | — | |
|
Middle School
Highland Middle School |
70 | Not in DB | |
|
High School
Libertyville High School |
128 | Not in DB | |
Property History
| DATE: | EVENT: | PRICE: | SOURCE: |
|---|---|---|---|
| 17 Jan, 2020 | Sold | $760,000 | MRED MLS |
| 17 Dec, 2019 | Under contract | $799,000 | MRED MLS |
| 8 Nov, 2019 | Listed for sale | $799,000 | MRED MLS |
Room Specifics
Total Bedrooms: 4
Bedrooms Above Ground: 4
Bedrooms Below Ground: 0
Dimensions: —
Floor Type: Carpet
Dimensions: —
Floor Type: Carpet
Dimensions: —
Floor Type: Carpet
Full Bathrooms: 6
Bathroom Amenities: Separate Shower,Double Sink,Soaking Tub
Bathroom in Basement: 1
Rooms: Office,Recreation Room,Game Room,Exercise Room,Heated Sun Room,Foyer,Mud Room
Basement Description: Finished
Other Specifics
| 3 | |
| — | |
| Concrete | |
| Patio, Outdoor Grill, Fire Pit | |
| Landscaped | |
| 113X171X113X171 | |
| — | |
| Full | |
| Vaulted/Cathedral Ceilings, Skylight(s), Bar-Wet, Hardwood Floors, Wood Laminate Floors, Second Floor Laundry, Built-in Features, Walk-In Closet(s) | |
| Range, Microwave, Dishwasher, Refrigerator, Washer, Dryer, Disposal, Stainless Steel Appliance(s), Wine Refrigerator | |
| Not in DB | |
| — | |
| — | |
| — | |
| Double Sided, Gas Log, Gas Starter |
Tax History
| Year | Property Taxes |
|---|---|
| 2020 | $22,011 |
Contact Agent
Nearby Similar Homes
Nearby Sold Comparables
Contact Agent
Listing Provided By
@properties






