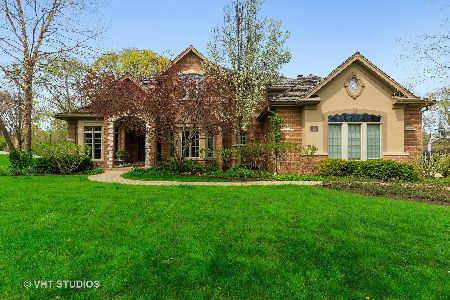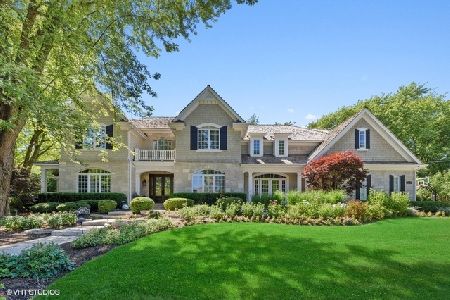1128 Kildare Avenue, Libertyville, Illinois 60048
$1,150,000
|
Sold
|
|
| Status: | Closed |
| Sqft: | 3,441 |
| Cost/Sqft: | $334 |
| Beds: | 4 |
| Baths: | 5 |
| Year Built: | 2002 |
| Property Taxes: | $21,359 |
| Days On Market: | 607 |
| Lot Size: | 0,49 |
Description
THE BEST location in the sought-after Wineberry Subdivision. Tucked away on private and quiet dead-end street. Corner lot with park-like, professional landscaping makes for the perfect outdoor setting. Beautiful brick/paver walkway leads you to the stunning front entrance. Enter into the bright and open foyer, that immediately makes you feel at home. Amazing eat-in kitchen with SS appliances, including a new thermador cooktop and microwave drawer, quartz counters and buffet area that opens up to large family room with fireplace. Dining room and front living room as well as an office and mud/laundry room complete the main level. 4 bedrooms and 3 bathrooms upstairs. Newer remodeled master bath with impressive steam shower. The finished basement is a master piece on it's own! Game area and gorgeous wet-bar with ample seating, granite counters, beverage fridge, fridge with ice maker, dish washer and microwave. Come watch the game in the tv area, or get on a workout routine in your own private gym! 5th bedroom and full bathroom. This home has it all! The custom floor plan has been perfectly thought out and the flow throughout the rooms is ideal. The home has been well cared for and maintained regularly. New composite shingle roof end of June. Award-winning Libertyville schools, close to downtown restaurants and shopping. This home is truly a gem!
Property Specifics
| Single Family | |
| — | |
| — | |
| 2002 | |
| — | |
| CUSTOM | |
| No | |
| 0.49 |
| Lake | |
| Wineberry | |
| 400 / Annual | |
| — | |
| — | |
| — | |
| 12052409 | |
| 11084060110000 |
Nearby Schools
| NAME: | DISTRICT: | DISTANCE: | |
|---|---|---|---|
|
Grade School
Butterfield School |
70 | — | |
|
Middle School
Highland Middle School |
70 | Not in DB | |
|
High School
Libertyville High School |
128 | Not in DB | |
Property History
| DATE: | EVENT: | PRICE: | SOURCE: |
|---|---|---|---|
| 9 Jun, 2008 | Sold | $961,000 | MRED MLS |
| 24 Apr, 2008 | Under contract | $998,900 | MRED MLS |
| 19 Apr, 2008 | Listed for sale | $998,900 | MRED MLS |
| 24 Jul, 2020 | Sold | $775,000 | MRED MLS |
| 12 Jun, 2020 | Under contract | $790,000 | MRED MLS |
| — | Last price change | $815,000 | MRED MLS |
| 5 May, 2020 | Listed for sale | $815,000 | MRED MLS |
| 24 Jul, 2024 | Sold | $1,150,000 | MRED MLS |
| 15 May, 2024 | Under contract | $1,150,000 | MRED MLS |
| 15 May, 2024 | Listed for sale | $1,150,000 | MRED MLS |
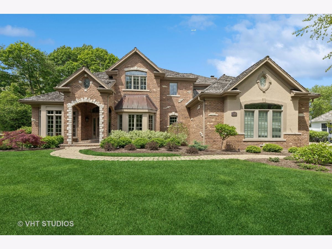
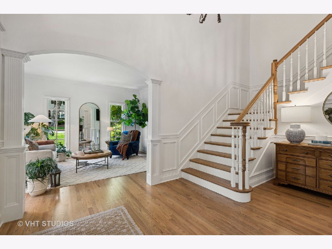
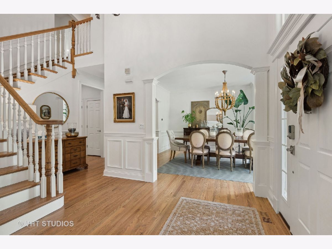
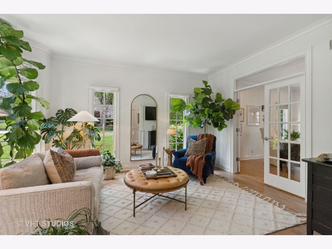
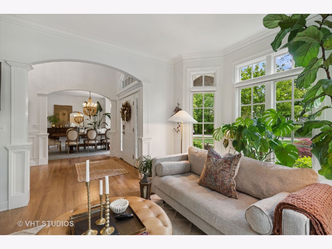
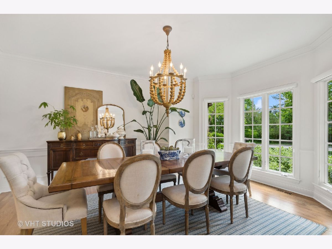
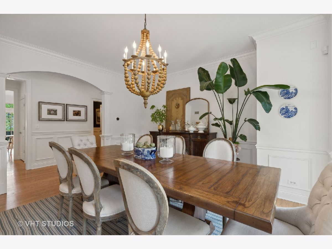
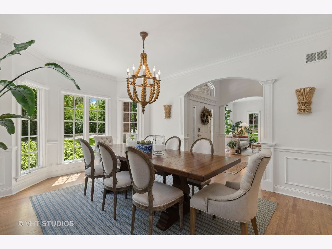
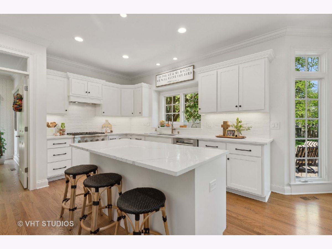
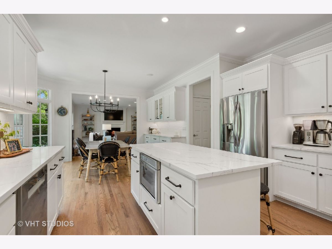
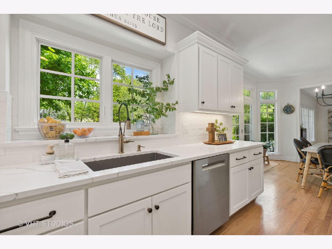
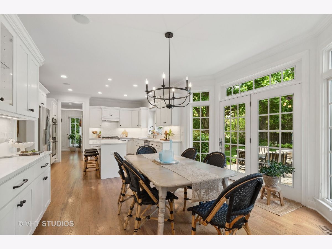
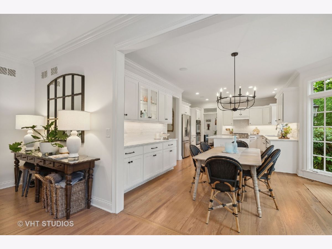
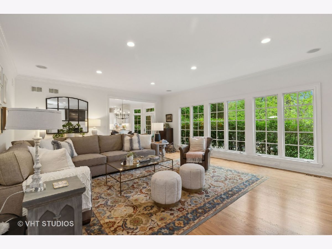
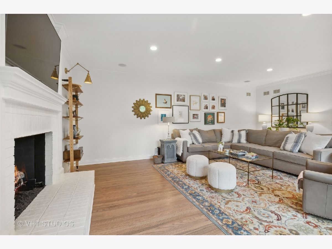
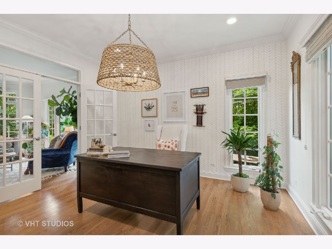
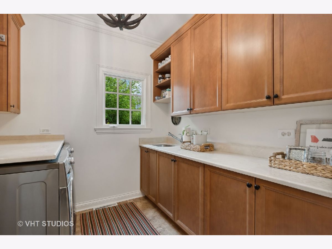
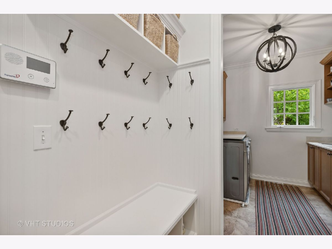
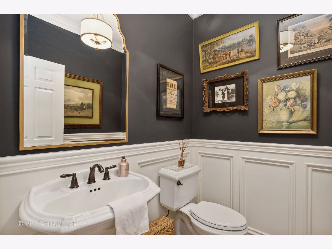
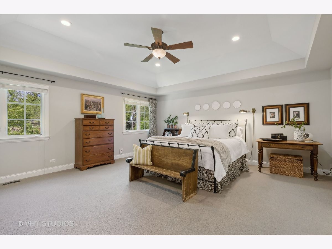
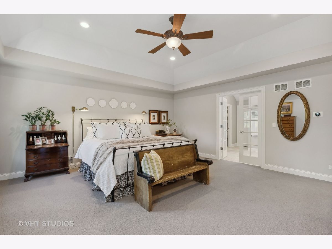
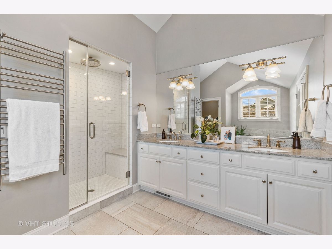
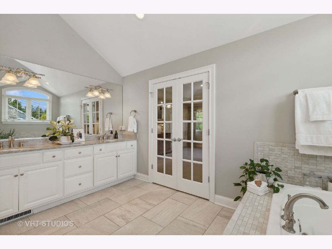
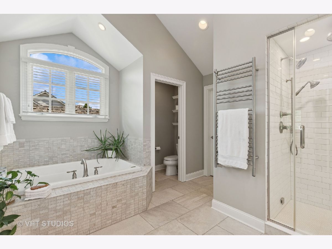
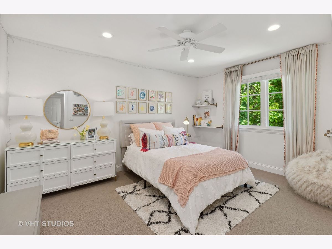
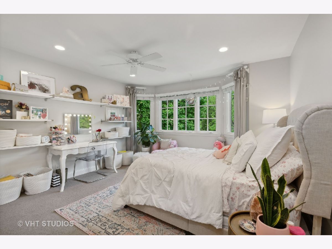
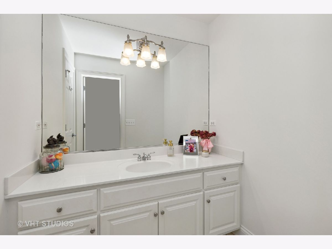
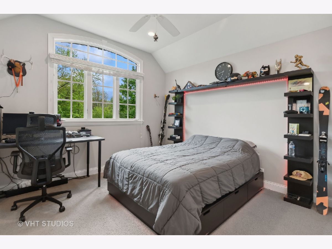
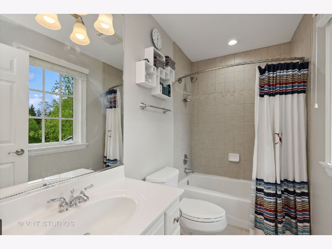
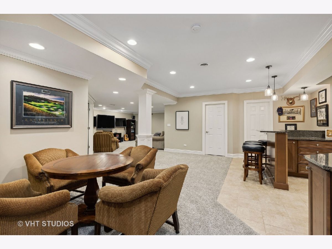
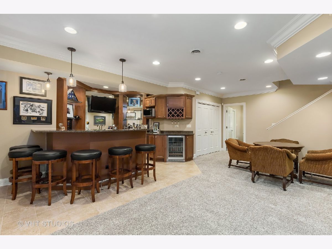
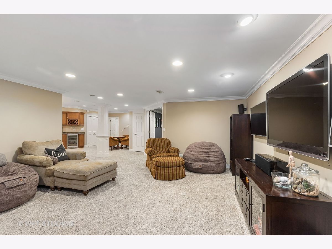
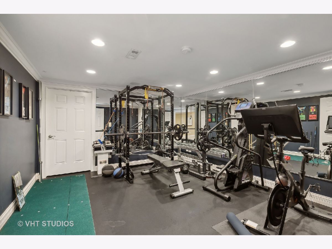
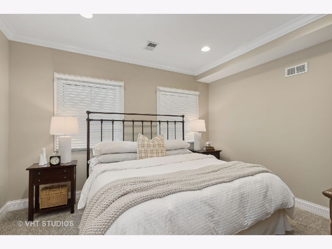
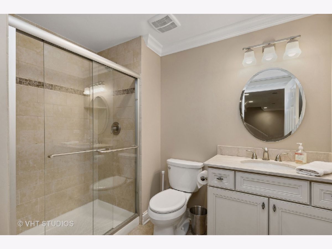
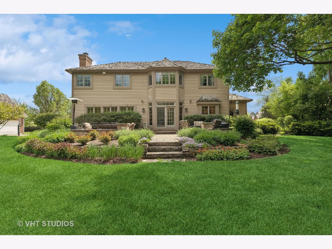
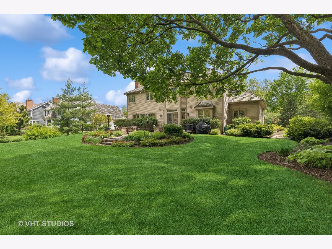
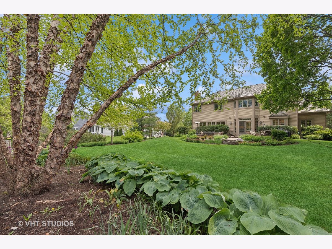
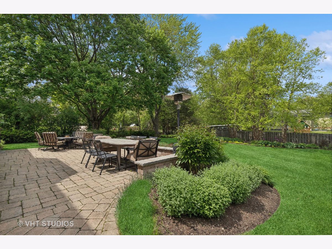
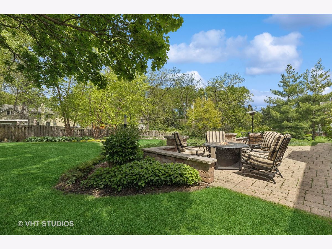
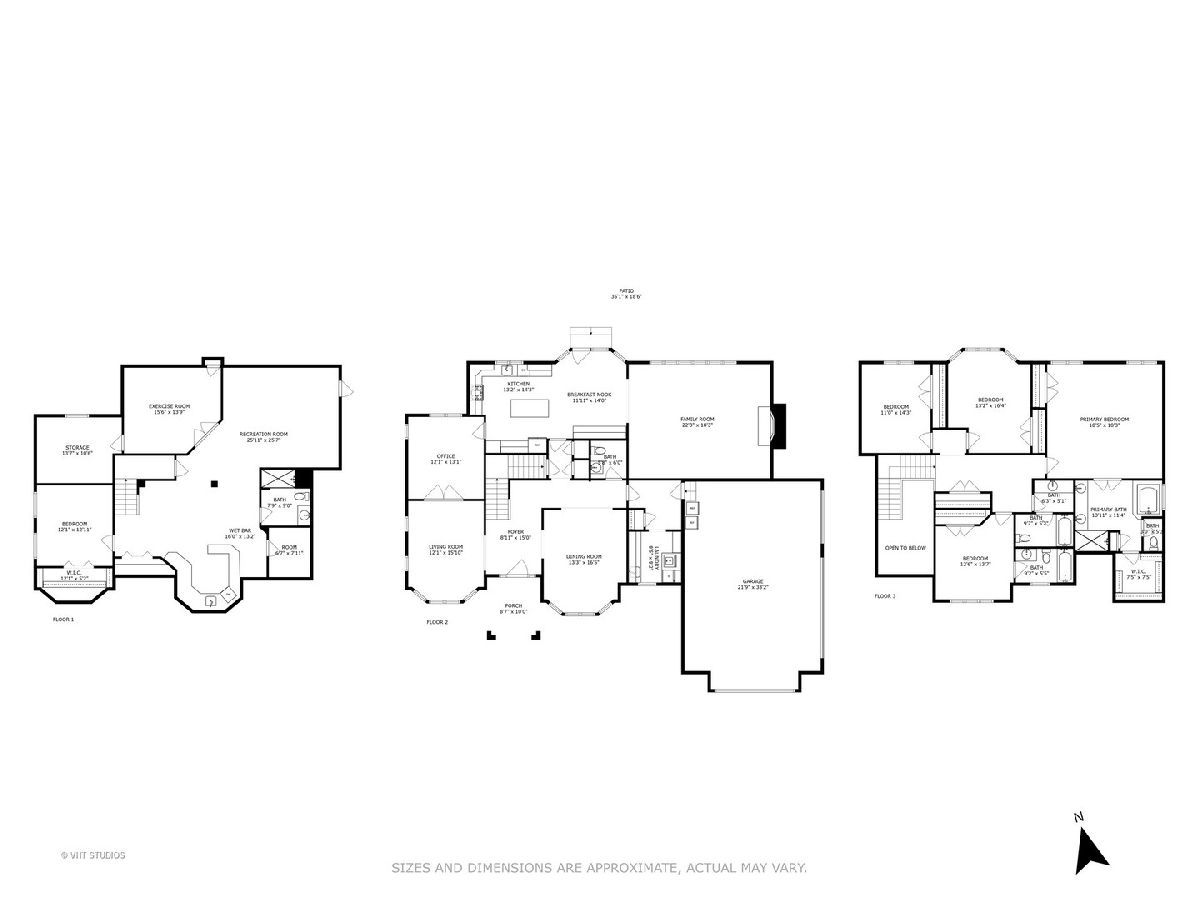
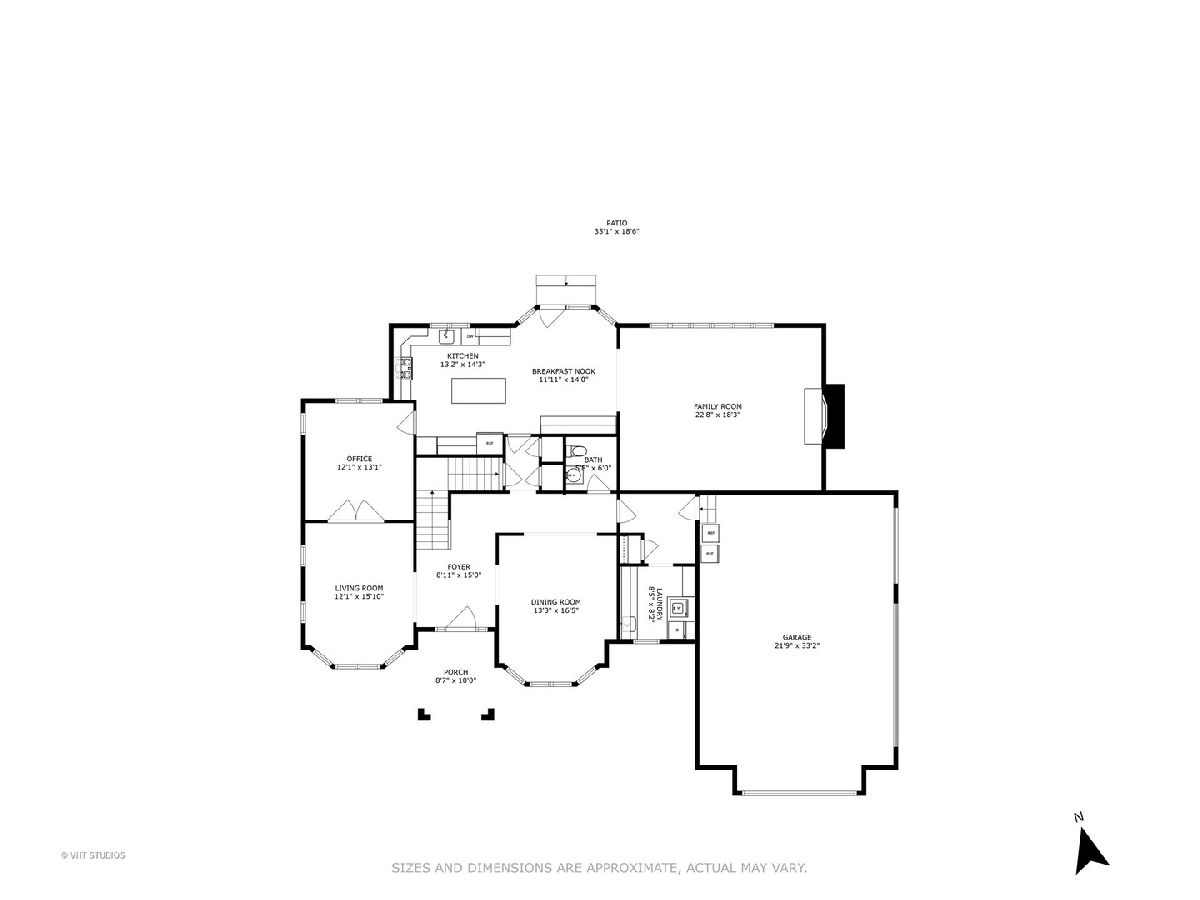
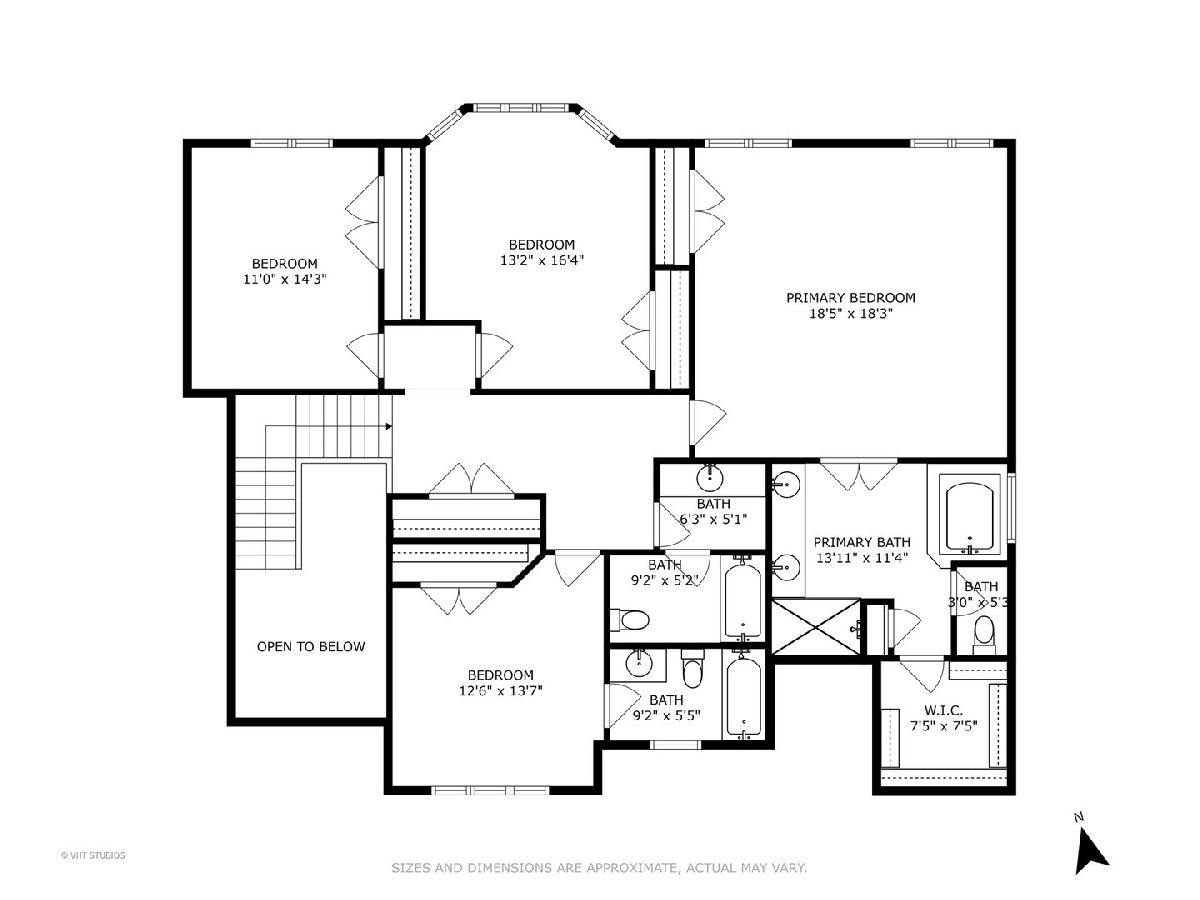
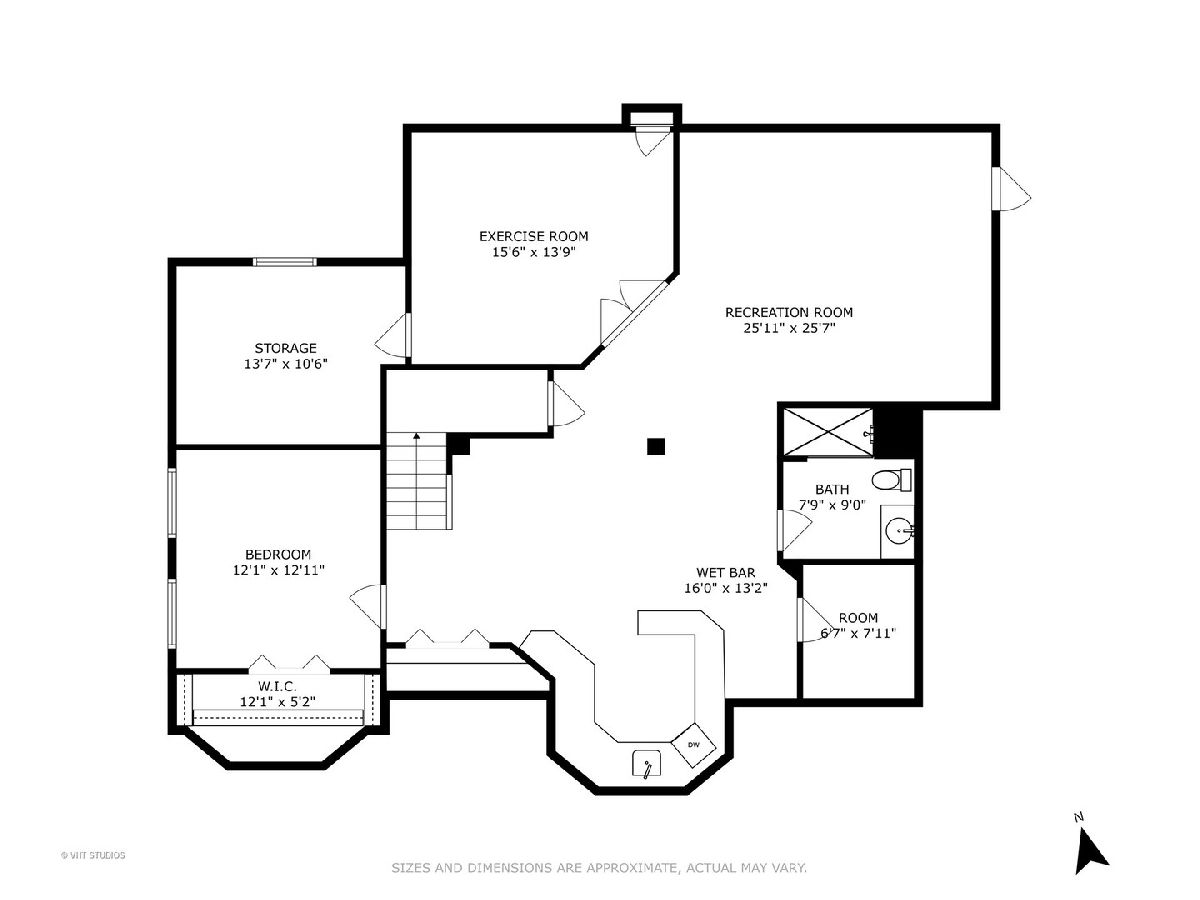
Room Specifics
Total Bedrooms: 5
Bedrooms Above Ground: 4
Bedrooms Below Ground: 1
Dimensions: —
Floor Type: —
Dimensions: —
Floor Type: —
Dimensions: —
Floor Type: —
Dimensions: —
Floor Type: —
Full Bathrooms: 5
Bathroom Amenities: Whirlpool,Separate Shower,Steam Shower,Double Sink,Soaking Tub
Bathroom in Basement: 1
Rooms: —
Basement Description: Finished
Other Specifics
| 3 | |
| — | |
| Concrete | |
| — | |
| — | |
| 125 X 172 | |
| Unfinished | |
| — | |
| — | |
| — | |
| Not in DB | |
| — | |
| — | |
| — | |
| — |
Tax History
| Year | Property Taxes |
|---|---|
| 2008 | $16,063 |
| 2020 | $20,612 |
| 2024 | $21,359 |
Contact Agent
Nearby Similar Homes
Nearby Sold Comparables
Contact Agent
Listing Provided By
Baird & Warner


