1112 Longmeadow Lane, Western Springs, Illinois 60558
$495,000
|
Sold
|
|
| Status: | Closed |
| Sqft: | 2,085 |
| Cost/Sqft: | $254 |
| Beds: | 4 |
| Baths: | 4 |
| Year Built: | 1962 |
| Property Taxes: | $11,110 |
| Days On Market: | 1589 |
| Lot Size: | 0,26 |
Description
LIVE, WORK AND PLAY in this spacious two-story home in desirable Ridgewood neighborhood in Western Springs! Walk in and see stunning original detailed wood trim throughout first floor. Entry way features deep coat closet and hardwood floors through dining room. Living room features bay windows and fireplace. The dining room is flooded with natural light from the extra large picture window. Kitchen is full of potential, ready to be made into the kitchen of your dreams.Appliances are updated, the rest is up to you! First floor bedroom is perfect for in-law suite, home office, play room or optional master bedroom with connected full bathroom. Head out to the oversized like-new deck through the kitchen or first-floor bedroom. Big, fenced in yard with beautiful, mature landscaping and fire pit is ready for entertaining! Upstairs you'll find a large master suite with bathroom over looking the backyard, and two additional bedrooms and bathroom. One bedroom features two walk-in closets with option to be turned into two rooms making this Western Springs home a 5 bed-3.5 bath! The english-style basement features separate laundry room and half bathroom perfect for office space or second living area. Closet and storage space GALORE with multiple closets on each floor, two crawl spaces, a walk-up attic through the second floor and attic space above the two car garage. Schedule a showing today, this home is ready to be yours!!
Property Specifics
| Single Family | |
| — | |
| — | |
| 1962 | |
| — | |
| — | |
| No | |
| 0.26 |
| Cook | |
| Ridgewood | |
| — / Not Applicable | |
| — | |
| — | |
| — | |
| 11218433 | |
| 18182020070000 |
Nearby Schools
| NAME: | DISTRICT: | DISTANCE: | |
|---|---|---|---|
|
High School
Lyons Twp High School |
204 | Not in DB | |
Property History
| DATE: | EVENT: | PRICE: | SOURCE: |
|---|---|---|---|
| 24 Jul, 2012 | Sold | $427,000 | MRED MLS |
| 7 May, 2012 | Under contract | $449,900 | MRED MLS |
| — | Last price change | $464,900 | MRED MLS |
| 3 Aug, 2011 | Listed for sale | $485,000 | MRED MLS |
| 18 Mar, 2022 | Sold | $495,000 | MRED MLS |
| 21 Jan, 2022 | Under contract | $529,000 | MRED MLS |
| — | Last price change | $545,500 | MRED MLS |
| 13 Sep, 2021 | Listed for sale | $559,500 | MRED MLS |
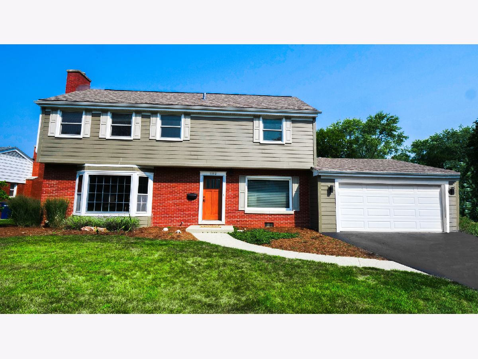
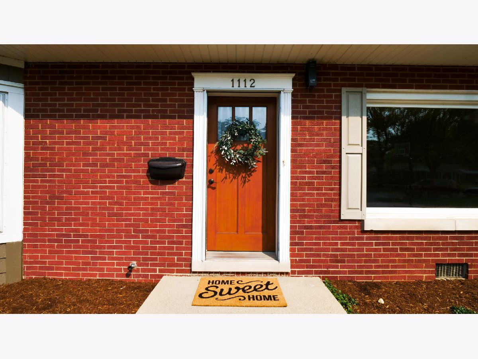
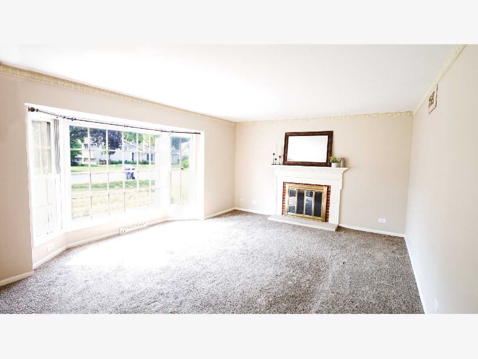
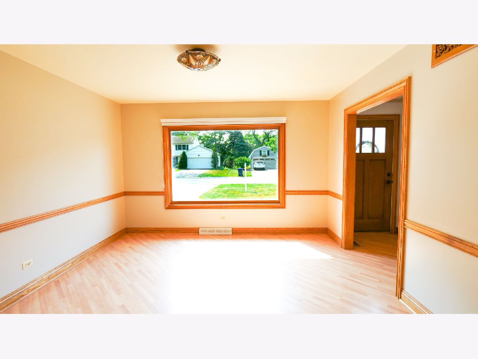
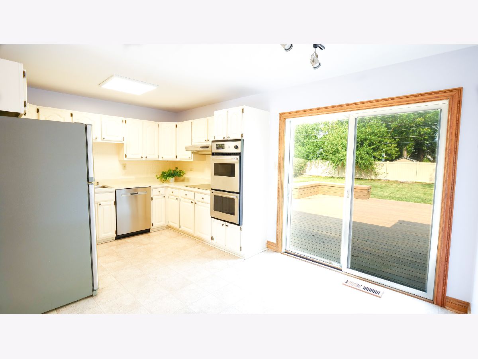
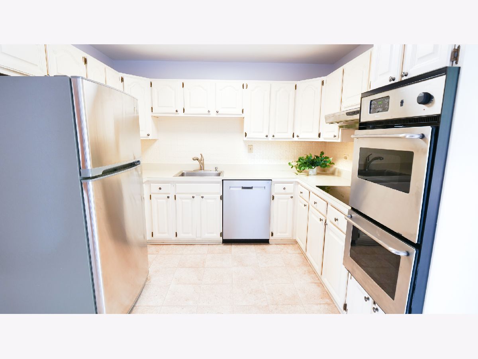
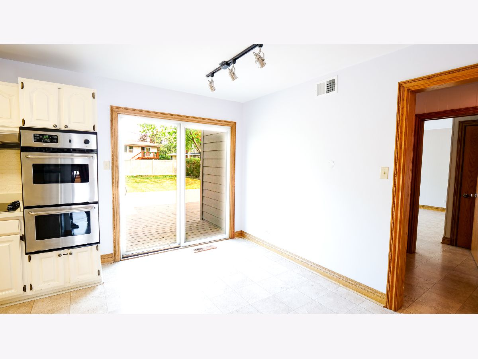
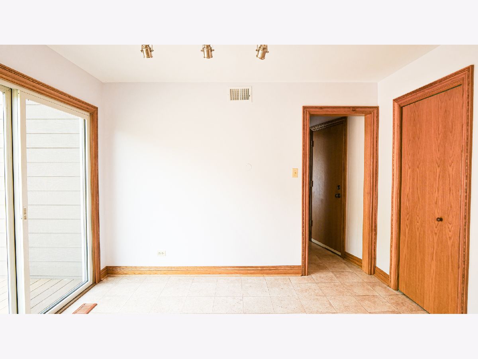
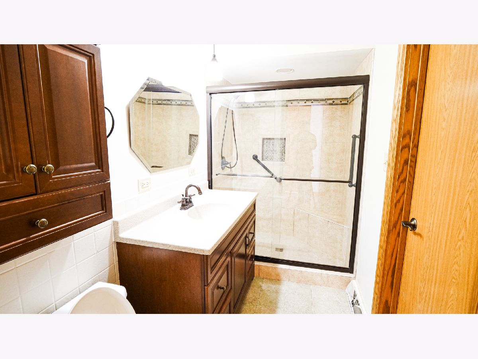
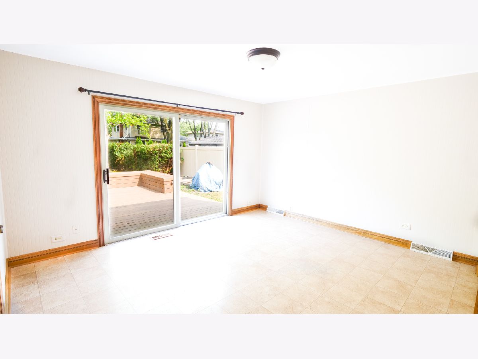
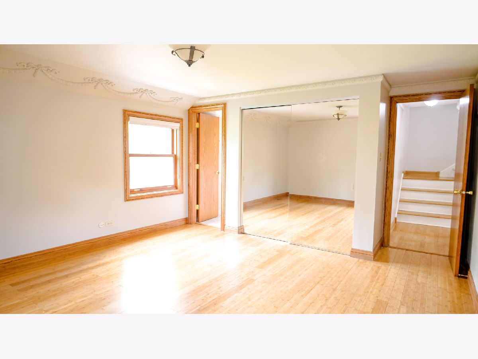
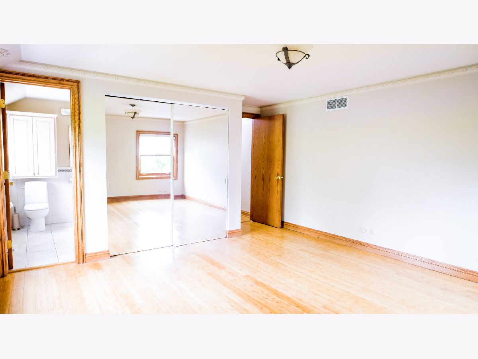
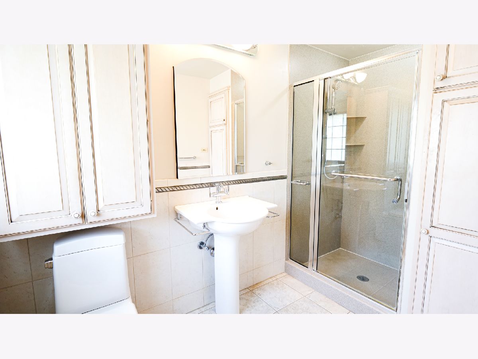
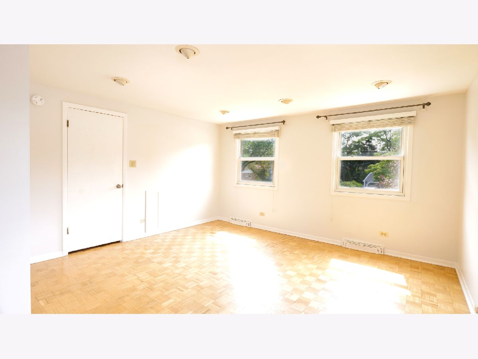
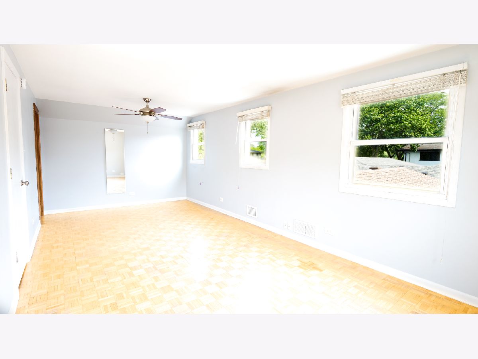
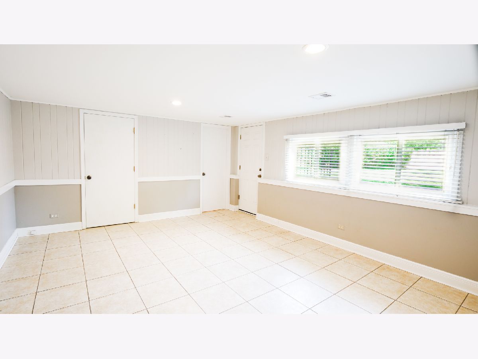
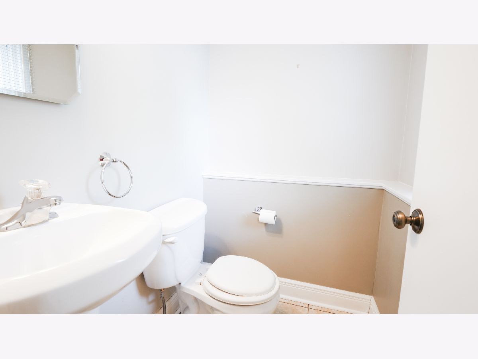
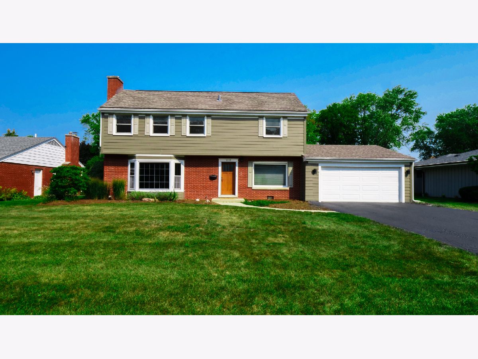
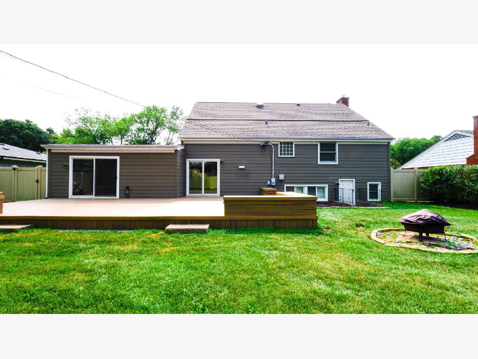
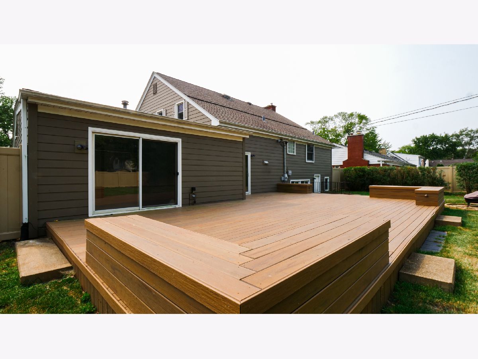
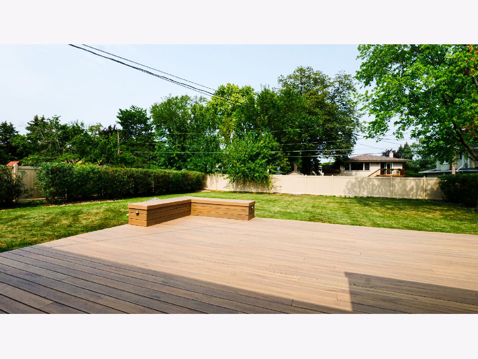
Room Specifics
Total Bedrooms: 4
Bedrooms Above Ground: 4
Bedrooms Below Ground: 0
Dimensions: —
Floor Type: —
Dimensions: —
Floor Type: —
Dimensions: —
Floor Type: —
Full Bathrooms: 4
Bathroom Amenities: Separate Shower,Handicap Shower,Soaking Tub
Bathroom in Basement: 1
Rooms: —
Basement Description: Finished,Exterior Access,Rec/Family Area
Other Specifics
| 2 | |
| — | |
| Asphalt | |
| — | |
| — | |
| 80X140X80X143 | |
| Full | |
| — | |
| — | |
| — | |
| Not in DB | |
| — | |
| — | |
| — | |
| — |
Tax History
| Year | Property Taxes |
|---|---|
| 2012 | $9,125 |
| 2022 | $11,110 |
Contact Agent
Nearby Similar Homes
Nearby Sold Comparables
Contact Agent
Listing Provided By
Coldwell Banker Realty










