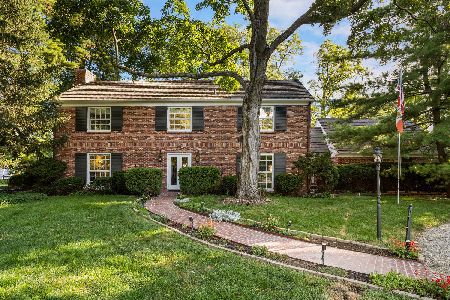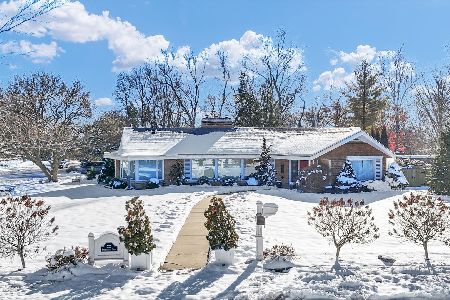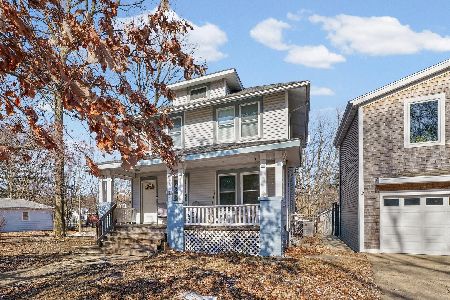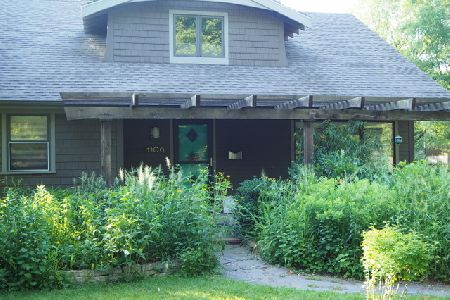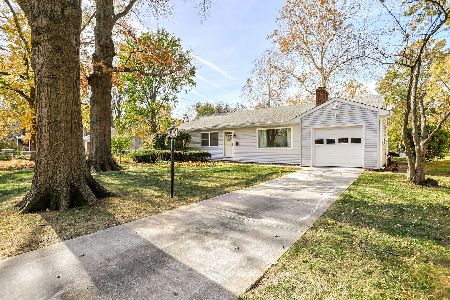1112 New, Champaign, Illinois 61820
$146,900
|
Sold
|
|
| Status: | Closed |
| Sqft: | 1,141 |
| Cost/Sqft: | $131 |
| Beds: | 3 |
| Baths: | 2 |
| Year Built: | 1950 |
| Property Taxes: | $2,889 |
| Days On Market: | 5187 |
| Lot Size: | 0,27 |
Description
Situated on an expertly landscaped 169-foot-deep lot, this home combines extraordinary condition & updates with coveted location close to bus lines, UI campus & Hessel Park. Rich custom finished oak floors run through the living/dining room, hallway & all bedrooms. The whole house features Pella double-hung windows. The remodeled full bath features custom tile work & double vanities. The remodeled kitchen features ceramic tile flooring, a full complement of appliances (including dishwasher) & a great view overlooking the backyard. The nearly 23-foot long living room/dining room combination opens onto an oversize deck that overlooks the fenced backyard with attractive garden shed with electricity. The full basement is divided into 3 rooms & includes 1/2 bath facilities in the utility area
Property Specifics
| Single Family | |
| — | |
| Ranch | |
| 1950 | |
| Full | |
| — | |
| No | |
| 0.27 |
| Champaign | |
| Country Club Manor | |
| — / — | |
| — | |
| Public | |
| Public Sewer | |
| 09465117 | |
| 432013306008 |
Nearby Schools
| NAME: | DISTRICT: | DISTANCE: | |
|---|---|---|---|
|
Grade School
Soc |
— | ||
|
Middle School
Call Unt 4 351-3701 |
Not in DB | ||
|
High School
Central |
Not in DB | ||
Property History
| DATE: | EVENT: | PRICE: | SOURCE: |
|---|---|---|---|
| 20 Aug, 2009 | Sold | $159,900 | MRED MLS |
| 5 Aug, 2009 | Under contract | $159,900 | MRED MLS |
| 29 Jul, 2009 | Listed for sale | $0 | MRED MLS |
| 17 Feb, 2012 | Sold | $146,900 | MRED MLS |
| 1 Jan, 2012 | Under contract | $149,900 | MRED MLS |
| 18 Dec, 2011 | Listed for sale | $0 | MRED MLS |
Room Specifics
Total Bedrooms: 3
Bedrooms Above Ground: 3
Bedrooms Below Ground: 0
Dimensions: —
Floor Type: Hardwood
Dimensions: —
Floor Type: Hardwood
Full Bathrooms: 2
Bathroom Amenities: —
Bathroom in Basement: —
Rooms: —
Basement Description: Partially Finished
Other Specifics
| 1 | |
| — | |
| — | |
| Deck | |
| Fenced Yard | |
| 69'X170' | |
| — | |
| — | |
| First Floor Bedroom | |
| Dishwasher, Disposal, Dryer, Microwave, Range, Refrigerator, Washer | |
| Not in DB | |
| — | |
| — | |
| — | |
| — |
Tax History
| Year | Property Taxes |
|---|---|
| 2009 | $3,367 |
| 2012 | $2,889 |
Contact Agent
Nearby Similar Homes
Nearby Sold Comparables
Contact Agent
Listing Provided By
RE/MAX REALTY ASSOCIATES-CHA



