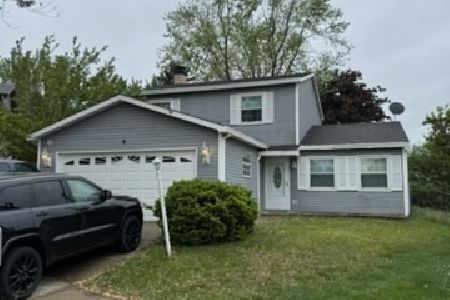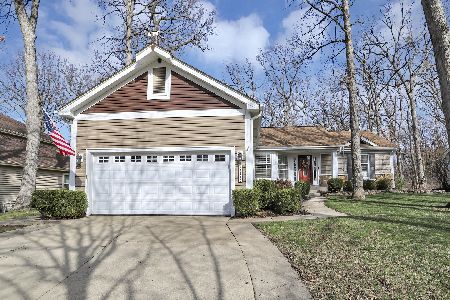1112 Oak Ridge Drive, Streamwood, Illinois 60107
$297,000
|
Sold
|
|
| Status: | Closed |
| Sqft: | 2,599 |
| Cost/Sqft: | $119 |
| Beds: | 4 |
| Baths: | 3 |
| Year Built: | 1990 |
| Property Taxes: | $8,925 |
| Days On Market: | 2564 |
| Lot Size: | 0,27 |
Description
This immaculate and well maintained home is situated on an impressive wooded lot. Unique floor plan full of possibilities! 1st floor master bedroom boasts fireplace, 8X6 walk-in closet and large private bath. 3 bedrooms upstairs include a 17X12 master size bedroom with shared access to the hall bath. Almost 2600 sq ft plus a full walkout basement gives you all the space you'll ever need. Finished rec room and hot tub room plus tons of storage. Many nice features including vaulted ceilings, 2 fireplaces, newer roof, siding, furnace, central air, hot water heater and garage doors. Serene setting, relax on your deck or paver patio!
Property Specifics
| Single Family | |
| — | |
| — | |
| 1990 | |
| Walkout | |
| — | |
| No | |
| 0.27 |
| Cook | |
| — | |
| 0 / Not Applicable | |
| None | |
| Public | |
| Public Sewer | |
| 10251384 | |
| 06271100460000 |
Nearby Schools
| NAME: | DISTRICT: | DISTANCE: | |
|---|---|---|---|
|
Grade School
Hanover Countryside Elementary S |
46 | — | |
|
Middle School
Canton Middle School |
46 | Not in DB | |
|
High School
Streamwood High School |
46 | Not in DB | |
Property History
| DATE: | EVENT: | PRICE: | SOURCE: |
|---|---|---|---|
| 21 Jul, 2016 | Sold | $290,000 | MRED MLS |
| 23 May, 2016 | Under contract | $294,900 | MRED MLS |
| 6 Apr, 2016 | Listed for sale | $294,900 | MRED MLS |
| 11 Apr, 2019 | Sold | $297,000 | MRED MLS |
| 21 Feb, 2019 | Under contract | $309,000 | MRED MLS |
| — | Last price change | $315,000 | MRED MLS |
| 17 Jan, 2019 | Listed for sale | $315,000 | MRED MLS |
| 14 Sep, 2020 | Sold | $334,900 | MRED MLS |
| 14 Aug, 2020 | Under contract | $334,900 | MRED MLS |
| 30 Jul, 2020 | Listed for sale | $334,900 | MRED MLS |
Room Specifics
Total Bedrooms: 4
Bedrooms Above Ground: 4
Bedrooms Below Ground: 0
Dimensions: —
Floor Type: Carpet
Dimensions: —
Floor Type: Carpet
Dimensions: —
Floor Type: Carpet
Full Bathrooms: 3
Bathroom Amenities: —
Bathroom in Basement: 0
Rooms: Eating Area,Recreation Room,Foyer,Other Room
Basement Description: Finished
Other Specifics
| 2 | |
| — | |
| Concrete | |
| Deck, Brick Paver Patio | |
| Wooded | |
| 111 X 137 X 64 X 137 | |
| — | |
| Full | |
| Vaulted/Cathedral Ceilings, Hot Tub, Wood Laminate Floors, First Floor Bedroom, First Floor Full Bath | |
| Range, Dishwasher, Refrigerator, Washer, Dryer, Disposal, Trash Compactor | |
| Not in DB | |
| Sidewalks, Street Paved | |
| — | |
| — | |
| Gas Starter |
Tax History
| Year | Property Taxes |
|---|---|
| 2016 | $8,659 |
| 2019 | $8,925 |
| 2020 | $9,030 |
Contact Agent
Nearby Similar Homes
Nearby Sold Comparables
Contact Agent
Listing Provided By
Berkshire Hathaway HomeServices Starck Real Estate








