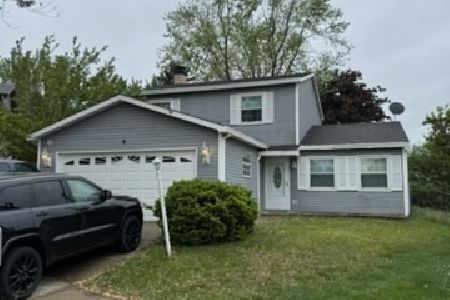1112 Oak Ridge Drive, Streamwood, Illinois 60107
$290,000
|
Sold
|
|
| Status: | Closed |
| Sqft: | 2,599 |
| Cost/Sqft: | $113 |
| Beds: | 4 |
| Baths: | 3 |
| Year Built: | 1990 |
| Property Taxes: | $8,659 |
| Days On Market: | 3574 |
| Lot Size: | 0,27 |
Description
This immaculate & well maintained home situated on an impressive wooded lot has so much to offer - open floor plan, 1 wood burning, & 1 gas log fireplace, vaulted ceilings & walk-out basement! Eat-in kitchen has plenty of cabinets & an abundance of counter space all which flow into the warm & inviting family room. The large, main floor master bedroom is highlighted by a vaulted ceiling, large WIC with built-ins, fireplace & spa-like master bathroom w/double bowl vanity, Jacuzzi bath & separate shower. Walk out basement has a large, carpeted recreation room filled with natural light. An ample work area & lots of storage complete the utility area of this space! Enjoy the serene outdoor setting on the private deck or from the lower level brick paver patio. Both offer amazing views of this heavily wooded lot! Improvements include: newer roof, siding, furnace, AC, HWH, garage doors & insulated attic. Beautiful, pristine home in a natural, secluded setting. This is truly a must see!
Property Specifics
| Single Family | |
| — | |
| — | |
| 1990 | |
| Full,Walkout | |
| — | |
| No | |
| 0.27 |
| Cook | |
| — | |
| 0 / Not Applicable | |
| None | |
| Public | |
| Public Sewer | |
| 09186509 | |
| 06271100460000 |
Nearby Schools
| NAME: | DISTRICT: | DISTANCE: | |
|---|---|---|---|
|
Grade School
Hanover Countryside Elementary S |
46 | — | |
|
Middle School
Tefft Middle School |
46 | Not in DB | |
|
High School
Streamwood High School |
46 | Not in DB | |
Property History
| DATE: | EVENT: | PRICE: | SOURCE: |
|---|---|---|---|
| 21 Jul, 2016 | Sold | $290,000 | MRED MLS |
| 23 May, 2016 | Under contract | $294,900 | MRED MLS |
| 6 Apr, 2016 | Listed for sale | $294,900 | MRED MLS |
| 11 Apr, 2019 | Sold | $297,000 | MRED MLS |
| 21 Feb, 2019 | Under contract | $309,000 | MRED MLS |
| — | Last price change | $315,000 | MRED MLS |
| 17 Jan, 2019 | Listed for sale | $315,000 | MRED MLS |
| 14 Sep, 2020 | Sold | $334,900 | MRED MLS |
| 14 Aug, 2020 | Under contract | $334,900 | MRED MLS |
| 30 Jul, 2020 | Listed for sale | $334,900 | MRED MLS |
Room Specifics
Total Bedrooms: 4
Bedrooms Above Ground: 4
Bedrooms Below Ground: 0
Dimensions: —
Floor Type: Carpet
Dimensions: —
Floor Type: Carpet
Dimensions: —
Floor Type: Carpet
Full Bathrooms: 3
Bathroom Amenities: Whirlpool,Separate Shower
Bathroom in Basement: 0
Rooms: Deck,Foyer,Recreation Room,Storage,Walk In Closet,Workshop,Other Room
Basement Description: Partially Finished
Other Specifics
| 2 | |
| — | |
| Concrete | |
| Deck, Brick Paver Patio, Storms/Screens | |
| — | |
| 64 X 137 X 59 X 52 X 137 | |
| — | |
| Full | |
| Vaulted/Cathedral Ceilings, Hot Tub, Wood Laminate Floors, First Floor Bedroom, First Floor Full Bath | |
| Range, Dishwasher, Refrigerator, Washer, Dryer, Disposal, Trash Compactor | |
| Not in DB | |
| Street Lights, Street Paved | |
| — | |
| — | |
| Wood Burning, Gas Starter |
Tax History
| Year | Property Taxes |
|---|---|
| 2016 | $8,659 |
| 2019 | $8,925 |
| 2020 | $9,030 |
Contact Agent
Nearby Similar Homes
Nearby Sold Comparables
Contact Agent
Listing Provided By
The Royal Family Real Estate







