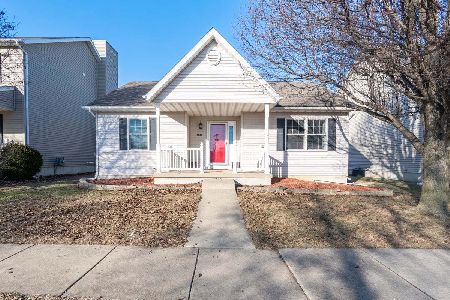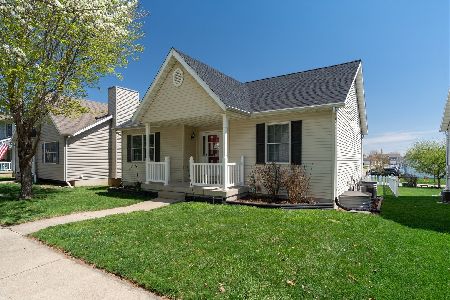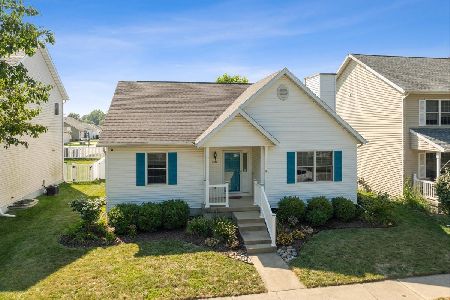1112 Ogelthorpe, Normal, Illinois 61761
$125,500
|
Sold
|
|
| Status: | Closed |
| Sqft: | 1,152 |
| Cost/Sqft: | $113 |
| Beds: | 3 |
| Baths: | 1 |
| Year Built: | 2004 |
| Property Taxes: | $2,999 |
| Days On Market: | 3860 |
| Lot Size: | 0,00 |
Description
Lowest priced home in the neighborhood AND move in condition!! This 3 bedroom Ranch boasts over 1,700 total square feet. Enjoy the large deck off of the kitchen- Perfect for entertaining. The corner lot gives you additional yard space and features a 2 car garage. 1st floor laundry for added convenience! All the kitchen appliances stay. Wonderful neighborhood with a great park. Do not miss out on this one!
Property Specifics
| Single Family | |
| — | |
| Ranch | |
| 2004 | |
| Full | |
| — | |
| No | |
| — |
| Mc Lean | |
| Savannah Green | |
| 60 / Annual | |
| — | |
| Public | |
| Public Sewer | |
| 10206472 | |
| 1422452015 |
Nearby Schools
| NAME: | DISTRICT: | DISTANCE: | |
|---|---|---|---|
|
Grade School
Fairview Elementary |
5 | — | |
|
Middle School
Chiddix Jr High |
5 | Not in DB | |
|
High School
Normal Community High School |
5 | Not in DB | |
Property History
| DATE: | EVENT: | PRICE: | SOURCE: |
|---|---|---|---|
| 15 Sep, 2015 | Sold | $125,500 | MRED MLS |
| 15 Jul, 2015 | Under contract | $129,900 | MRED MLS |
| 30 Jun, 2015 | Listed for sale | $129,900 | MRED MLS |
Room Specifics
Total Bedrooms: 3
Bedrooms Above Ground: 3
Bedrooms Below Ground: 0
Dimensions: —
Floor Type: Carpet
Dimensions: —
Floor Type: Carpet
Full Bathrooms: 1
Bathroom Amenities: —
Bathroom in Basement: —
Rooms: Family Room
Basement Description: Partially Finished,Bathroom Rough-In
Other Specifics
| 2 | |
| — | |
| — | |
| Deck | |
| Mature Trees,Landscaped,Corner Lot | |
| 54 X 118 | |
| — | |
| — | |
| First Floor Full Bath, Vaulted/Cathedral Ceilings | |
| Dishwasher, Refrigerator, Range | |
| Not in DB | |
| — | |
| — | |
| — | |
| — |
Tax History
| Year | Property Taxes |
|---|---|
| 2015 | $2,999 |
Contact Agent
Nearby Similar Homes
Nearby Sold Comparables
Contact Agent
Listing Provided By
Berkshire Hathaway Snyder Real Estate











