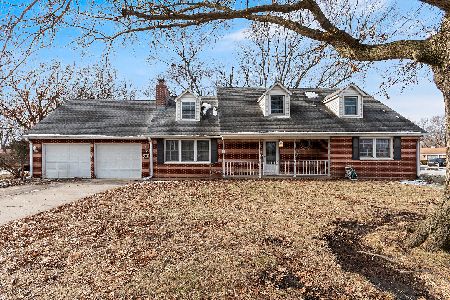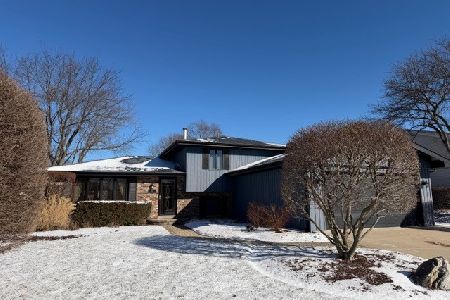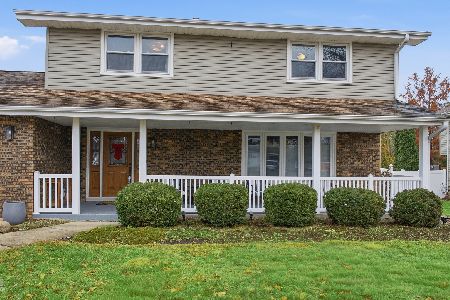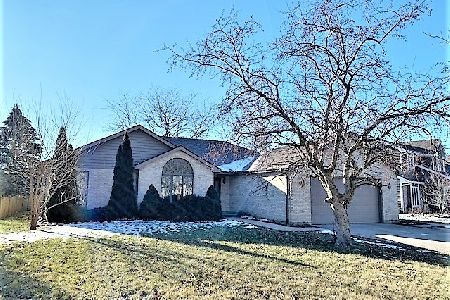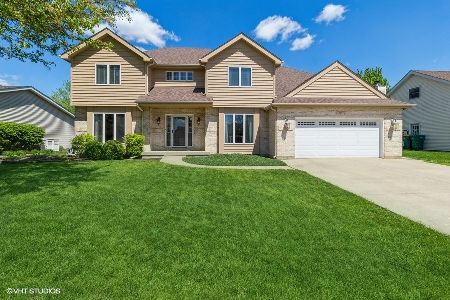1112 Rosewood Street, Shorewood, Illinois 60404
$350,000
|
Sold
|
|
| Status: | Closed |
| Sqft: | 2,594 |
| Cost/Sqft: | $139 |
| Beds: | 3 |
| Baths: | 2 |
| Year Built: | 1991 |
| Property Taxes: | $7,758 |
| Days On Market: | 608 |
| Lot Size: | 0,00 |
Description
Spectacular Layout in this ranch home in mature neighborhood! 3 bedroom plus an office (which could be a formal dining room). 2 full bathrooms including large main bedroom suite. Vaulted ceilings. Spacious country kitchen opens to dining/sitting area and has SGD to patio and fenced, prof. landscaped backyard. Home also features: whole house vacuum system, stunning brick floor to ceiling fireplace in open concept Living RM, Anderson Casement windows, and much more.Newer Siding/facia and Professionally landcaped hardstone exterior entry. Brand new concrete driveway.Newer Bamboo Floor in living room. Interior needs minor TLC/upgrades. This is it!
Property Specifics
| Single Family | |
| — | |
| — | |
| 1991 | |
| — | |
| RANCH | |
| No | |
| — |
| Will | |
| Westfield | |
| 0 / Not Applicable | |
| — | |
| — | |
| — | |
| 12061990 | |
| 0506161060080000 |
Nearby Schools
| NAME: | DISTRICT: | DISTANCE: | |
|---|---|---|---|
|
High School
Minooka Community High School |
111 | Not in DB | |
Property History
| DATE: | EVENT: | PRICE: | SOURCE: |
|---|---|---|---|
| 16 Jul, 2024 | Sold | $350,000 | MRED MLS |
| 9 Jun, 2024 | Under contract | $359,900 | MRED MLS |
| — | Last price change | $375,000 | MRED MLS |
| 21 May, 2024 | Listed for sale | $375,000 | MRED MLS |
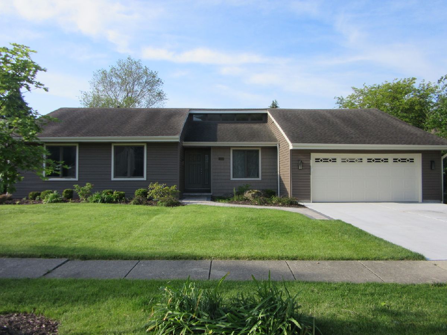
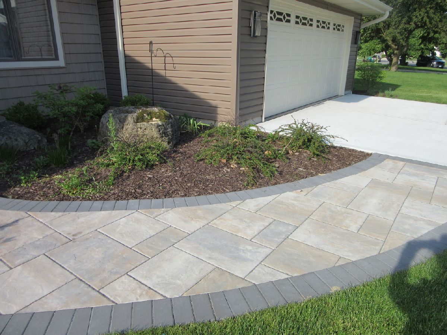
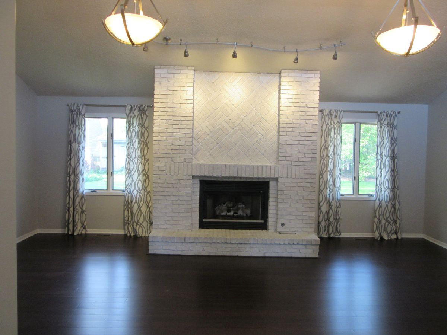
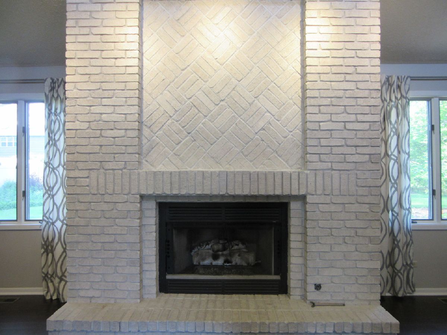
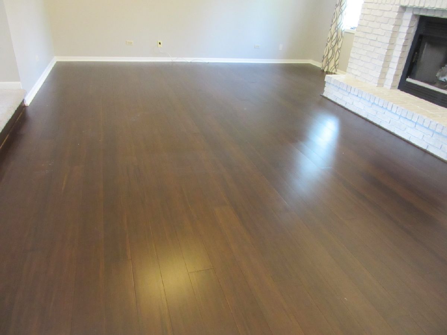
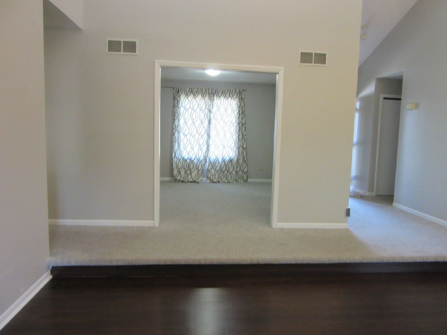
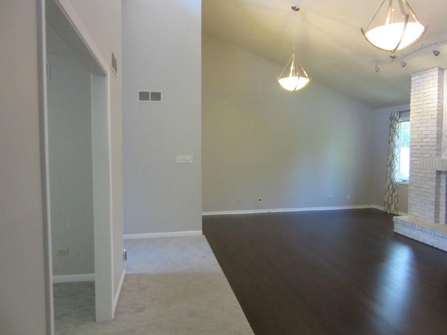
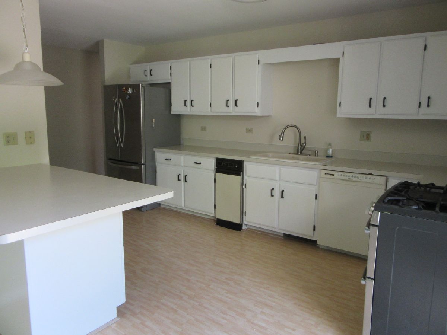
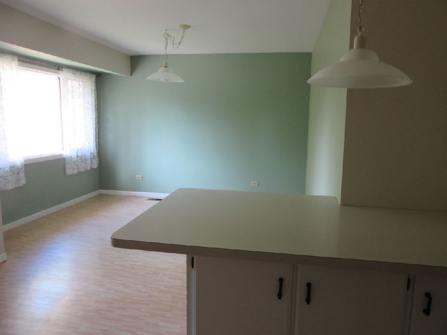
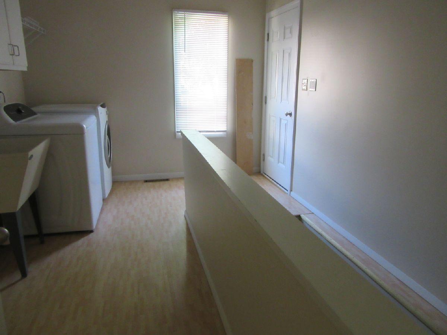
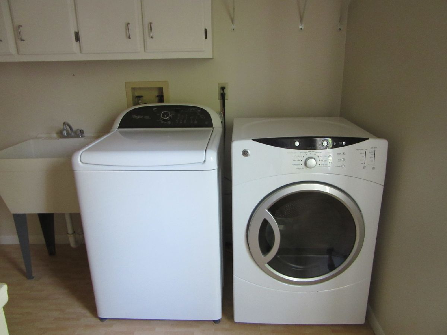
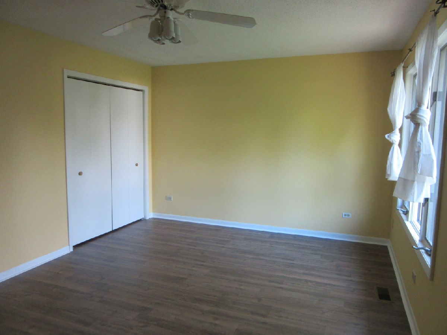
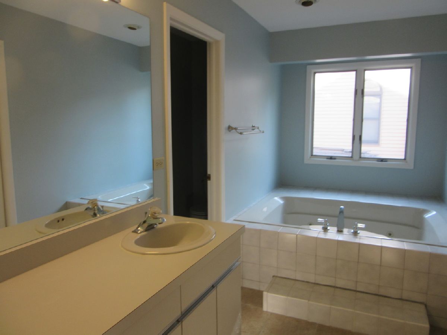
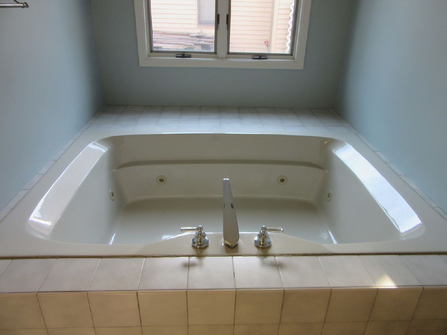
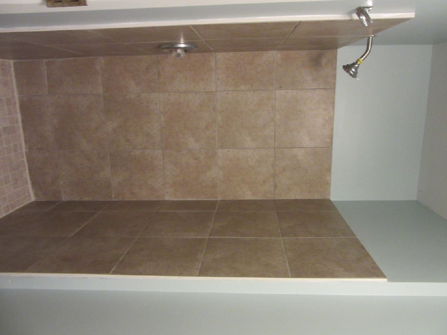
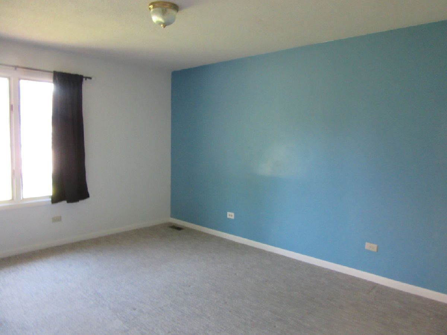
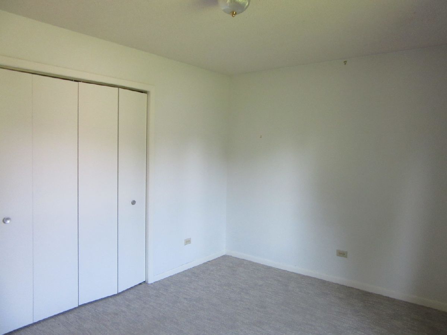
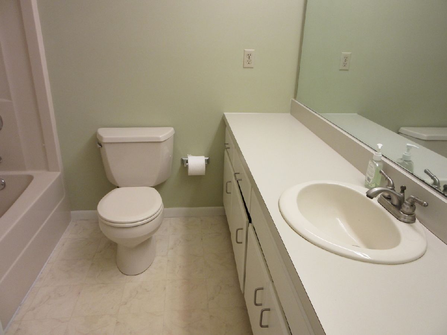
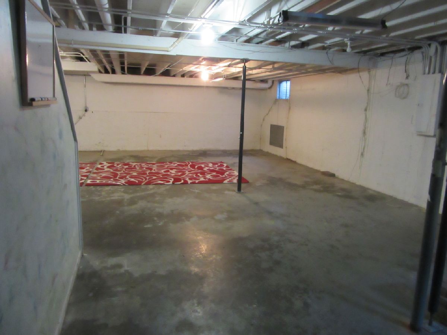
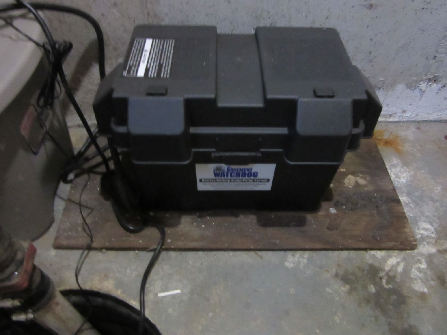
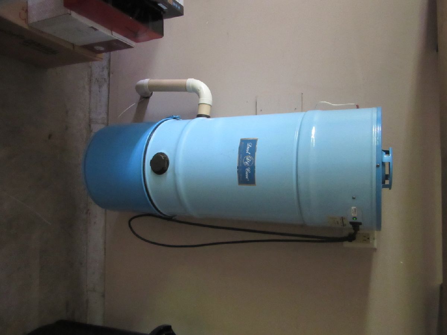
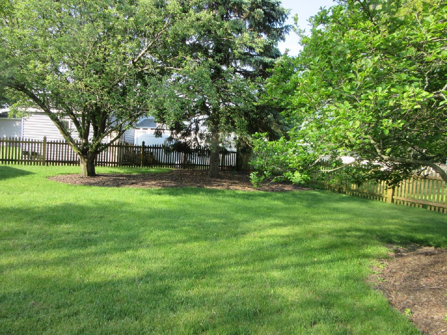
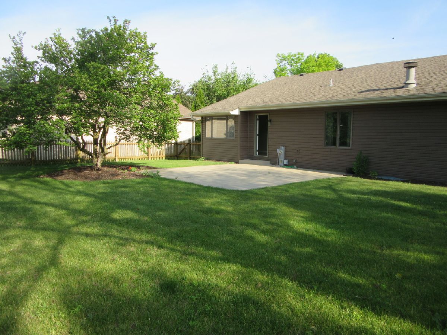
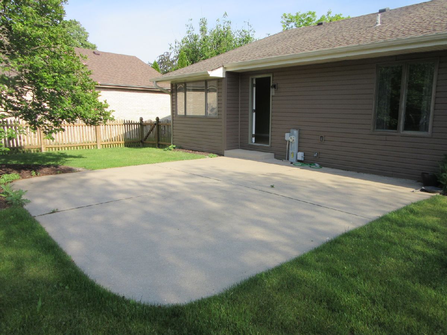
Room Specifics
Total Bedrooms: 3
Bedrooms Above Ground: 3
Bedrooms Below Ground: 0
Dimensions: —
Floor Type: —
Dimensions: —
Floor Type: —
Full Bathrooms: 2
Bathroom Amenities: Separate Shower,Soaking Tub
Bathroom in Basement: 0
Rooms: —
Basement Description: Unfinished
Other Specifics
| 2 | |
| — | |
| Concrete | |
| — | |
| — | |
| 144 X 76 X 46 X 95 | |
| Unfinished | |
| — | |
| — | |
| — | |
| Not in DB | |
| — | |
| — | |
| — | |
| — |
Tax History
| Year | Property Taxes |
|---|---|
| 2024 | $7,758 |
Contact Agent
Nearby Similar Homes
Nearby Sold Comparables
Contact Agent
Listing Provided By
Spring Realty

