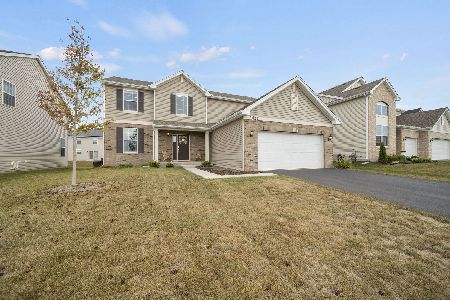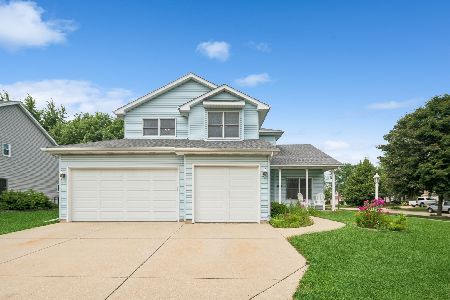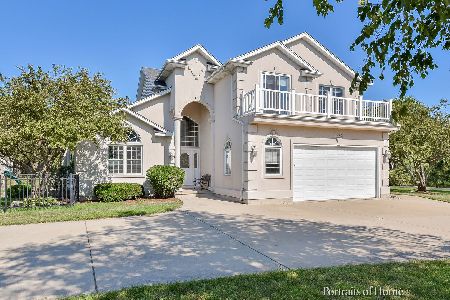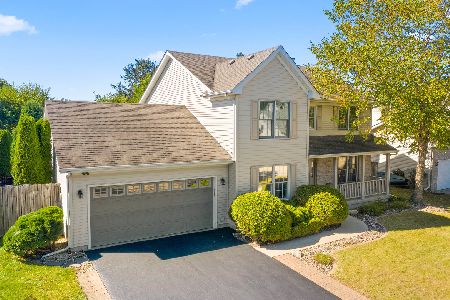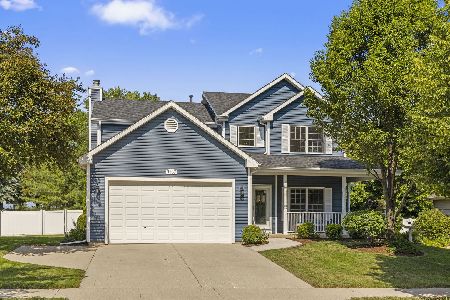1112 Snow Drive, Elburn, Illinois 60119
$326,000
|
Sold
|
|
| Status: | Closed |
| Sqft: | 0 |
| Cost/Sqft: | — |
| Beds: | 4 |
| Baths: | 4 |
| Year Built: | 2001 |
| Property Taxes: | $8,614 |
| Days On Market: | 6466 |
| Lot Size: | 0,00 |
Description
What an amazing beautifully custom built home! So much thought has gone into this one such as Stunning Vaultd Clgs, Gleaming HW flrs, beautiful Kit w/SS appliances, granite CT, island, Eat-in kit open to lg Fm rm, gas/wd burning FP. 2 sty foyer, loft and Mstr w/VLT clgs, Glass Drs leading to balcony, bth w/sep shower dbl sink and whirlpool tub. Don't stop there full fin breathtaking bsmt, w/bar, ent. rm. bth & more
Property Specifics
| Single Family | |
| — | |
| Contemporary | |
| 2001 | |
| Full,Walkout | |
| CUSTOM | |
| No | |
| 0 |
| Kane | |
| — | |
| 0 / Not Applicable | |
| None | |
| Public | |
| Public Sewer | |
| 06808409 | |
| 0832152008 |
Nearby Schools
| NAME: | DISTRICT: | DISTANCE: | |
|---|---|---|---|
|
Grade School
John Stewart Elementary School |
302 | — | |
|
Middle School
Kaneland Middle School |
302 | Not in DB | |
|
High School
Kaneland Senior High School |
302 | Not in DB | |
Property History
| DATE: | EVENT: | PRICE: | SOURCE: |
|---|---|---|---|
| 26 Sep, 2008 | Sold | $326,000 | MRED MLS |
| 27 Aug, 2008 | Under contract | $339,900 | MRED MLS |
| — | Last price change | $349,900 | MRED MLS |
| 22 Feb, 2008 | Listed for sale | $369,900 | MRED MLS |
| 24 Jun, 2010 | Sold | $218,000 | MRED MLS |
| 10 Mar, 2010 | Under contract | $230,000 | MRED MLS |
| — | Last price change | $235,000 | MRED MLS |
| 1 Dec, 2009 | Listed for sale | $275,000 | MRED MLS |
| 20 Nov, 2020 | Sold | $325,000 | MRED MLS |
| 28 Sep, 2020 | Under contract | $325,000 | MRED MLS |
| — | Last price change | $335,000 | MRED MLS |
| 24 Aug, 2020 | Listed for sale | $335,000 | MRED MLS |
Room Specifics
Total Bedrooms: 4
Bedrooms Above Ground: 4
Bedrooms Below Ground: 0
Dimensions: —
Floor Type: Carpet
Dimensions: —
Floor Type: Carpet
Dimensions: —
Floor Type: Carpet
Full Bathrooms: 4
Bathroom Amenities: Separate Shower
Bathroom in Basement: 1
Rooms: Media Room,Recreation Room
Basement Description: Finished
Other Specifics
| 2 | |
| — | |
| Concrete,Circular | |
| Balcony, Patio | |
| Corner Lot | |
| 75X160 | |
| — | |
| Full | |
| Vaulted/Cathedral Ceilings, Bar-Wet | |
| Range, Microwave, Dishwasher, Refrigerator, Washer, Dryer | |
| Not in DB | |
| Street Lights, Street Paved | |
| — | |
| — | |
| — |
Tax History
| Year | Property Taxes |
|---|---|
| 2008 | $8,614 |
| 2010 | $9,008 |
| 2020 | $8,955 |
Contact Agent
Nearby Similar Homes
Nearby Sold Comparables
Contact Agent
Listing Provided By
RE/MAX Suburban


