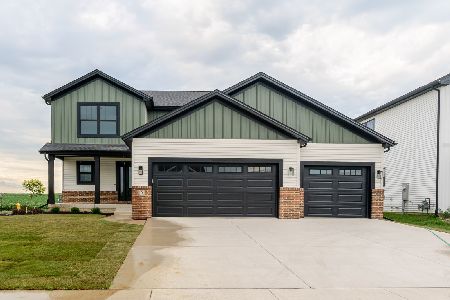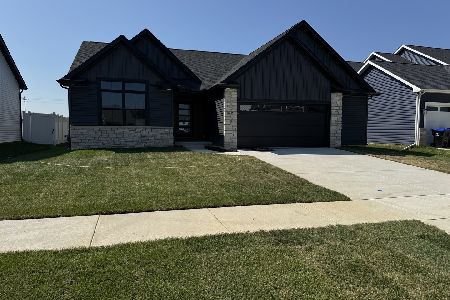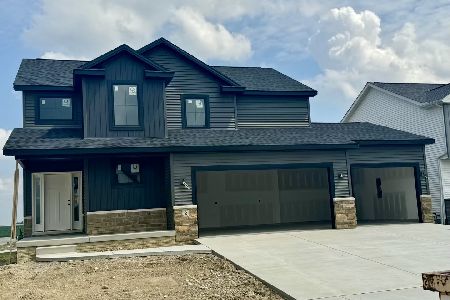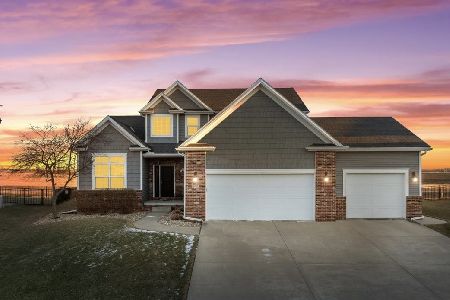1112 Staghorne, Bloomington, Illinois 61705
$356,900
|
Sold
|
|
| Status: | Closed |
| Sqft: | 2,833 |
| Cost/Sqft: | $126 |
| Beds: | 6 |
| Baths: | 4 |
| Year Built: | 2017 |
| Property Taxes: | $0 |
| Days On Market: | 3242 |
| Lot Size: | 0,00 |
Description
Beautiful 1.5 story plan. 6 bedrooms and 3.5 baths. Abundance of wood floors. 2-story family room open to kitchen w/center island eating bar and granite counter tops, many cabinets and pantry. 1st floor laundry with built-ins. Main floor master suite w/separate vanities, shower and whirlpool tub. 4 bedrooms up, finished basement w/family room, bedroom and full bath. Brick/stone and vinyl siding.
Property Specifics
| Single Family | |
| — | |
| Traditional | |
| 2017 | |
| Full | |
| — | |
| No | |
| — |
| Mc Lean | |
| Grove On Kickapoo Creek | |
| 100 / Monthly | |
| — | |
| Public | |
| Public Sewer | |
| 10233149 | |
| 422209431004 |
Nearby Schools
| NAME: | DISTRICT: | DISTANCE: | |
|---|---|---|---|
|
Grade School
Benjamin Elementary |
5 | — | |
|
Middle School
Evans Jr High |
5 | Not in DB | |
|
High School
Normal Community High School |
5 | Not in DB | |
Property History
| DATE: | EVENT: | PRICE: | SOURCE: |
|---|---|---|---|
| 25 May, 2017 | Sold | $356,900 | MRED MLS |
| 25 Apr, 2017 | Under contract | $356,900 | MRED MLS |
| 8 Mar, 2017 | Listed for sale | $356,900 | MRED MLS |
| 16 Aug, 2019 | Sold | $344,000 | MRED MLS |
| 3 Jul, 2019 | Under contract | $344,800 | MRED MLS |
| 6 Jun, 2019 | Listed for sale | $344,800 | MRED MLS |
| 15 Jul, 2021 | Sold | $407,500 | MRED MLS |
| 3 Jun, 2021 | Under contract | $389,900 | MRED MLS |
| 28 May, 2021 | Listed for sale | $389,900 | MRED MLS |
| 21 Jul, 2023 | Sold | $500,000 | MRED MLS |
| 8 May, 2023 | Under contract | $495,000 | MRED MLS |
| 6 May, 2023 | Listed for sale | $495,000 | MRED MLS |
Room Specifics
Total Bedrooms: 6
Bedrooms Above Ground: 6
Bedrooms Below Ground: 0
Dimensions: —
Floor Type: Carpet
Dimensions: —
Floor Type: Carpet
Dimensions: —
Floor Type: Carpet
Dimensions: —
Floor Type: —
Dimensions: —
Floor Type: —
Full Bathrooms: 4
Bathroom Amenities: Whirlpool
Bathroom in Basement: 1
Rooms: Other Room,Family Room,Foyer
Basement Description: Egress Window,Partially Finished
Other Specifics
| 3 | |
| — | |
| — | |
| Patio | |
| Landscaped | |
| 65X120 | |
| — | |
| Full | |
| First Floor Full Bath, Vaulted/Cathedral Ceilings, Walk-In Closet(s) | |
| Dishwasher, Range, Microwave | |
| Not in DB | |
| — | |
| — | |
| — | |
| Gas Log, Attached Fireplace Doors/Screen |
Tax History
| Year | Property Taxes |
|---|---|
| 2019 | $9,259 |
| 2021 | $9,540 |
| 2023 | $9,761 |
Contact Agent
Nearby Similar Homes
Nearby Sold Comparables
Contact Agent
Listing Provided By
Coldwell Banker The Real Estate Group








