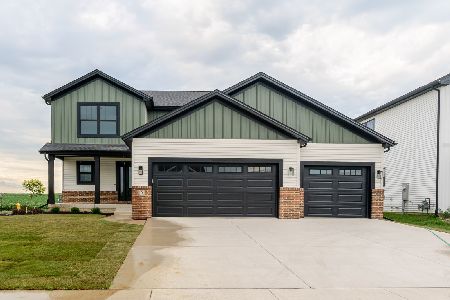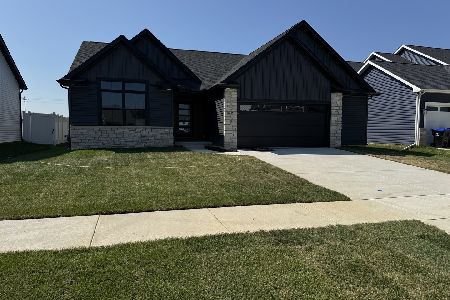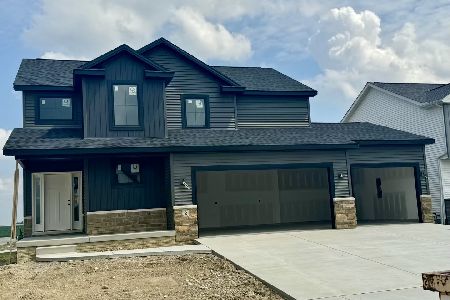1116 Staghorne Way, Bloomington, Illinois 61704
$345,000
|
Sold
|
|
| Status: | Closed |
| Sqft: | 2,328 |
| Cost/Sqft: | $146 |
| Beds: | 5 |
| Baths: | 4 |
| Year Built: | 2017 |
| Property Taxes: | $0 |
| Days On Market: | 3228 |
| Lot Size: | 0,00 |
Description
Great new floor plan! Open feel throughout the first floor! Off the attached 3 car garage is a drop zone with a locker system, laundry, and powder room. Lots of windows and wood floors throughout the first floor. Custom kitchen with white Amish made cabinets and granite countertops. The kitchen opens to the spacious family room and the breakfast nook! Builder will sod front yard and grade and seed back and side yards. **Agent Interest**
Property Specifics
| Single Family | |
| — | |
| Traditional | |
| 2017 | |
| Full | |
| — | |
| No | |
| — |
| Mc Lean | |
| Grove On Kickapoo Creek | |
| 150 / Annual | |
| — | |
| Public | |
| Public Sewer | |
| 10208089 | |
| 2209431002 |
Nearby Schools
| NAME: | DISTRICT: | DISTANCE: | |
|---|---|---|---|
|
Grade School
Benjamin Elementary |
5 | — | |
|
Middle School
Evans Jr High |
5 | Not in DB | |
|
High School
Normal Community High School |
5 | Not in DB | |
Property History
| DATE: | EVENT: | PRICE: | SOURCE: |
|---|---|---|---|
| 27 Jul, 2017 | Sold | $345,000 | MRED MLS |
| 13 Jun, 2017 | Under contract | $339,900 | MRED MLS |
| 22 Mar, 2017 | Listed for sale | $339,900 | MRED MLS |
| 14 Aug, 2018 | Sold | $310,000 | MRED MLS |
| 21 Jun, 2018 | Under contract | $324,900 | MRED MLS |
| 18 May, 2018 | Listed for sale | $338,000 | MRED MLS |
Room Specifics
Total Bedrooms: 5
Bedrooms Above Ground: 5
Bedrooms Below Ground: 0
Dimensions: —
Floor Type: Carpet
Dimensions: —
Floor Type: Carpet
Dimensions: —
Floor Type: Carpet
Dimensions: —
Floor Type: —
Full Bathrooms: 4
Bathroom Amenities: Garden Tub
Bathroom in Basement: 1
Rooms: Other Room,Family Room,Foyer
Basement Description: Partially Finished
Other Specifics
| 3 | |
| — | |
| — | |
| Patio | |
| — | |
| 66 X 120 | |
| — | |
| Full | |
| Walk-In Closet(s) | |
| Dishwasher, Range, Microwave | |
| Not in DB | |
| — | |
| — | |
| — | |
| Gas Log, Attached Fireplace Doors/Screen |
Tax History
| Year | Property Taxes |
|---|---|
| 2018 | $2,261 |
Contact Agent
Nearby Similar Homes
Nearby Sold Comparables
Contact Agent
Listing Provided By
Coldwell Banker The Real Estate Group







