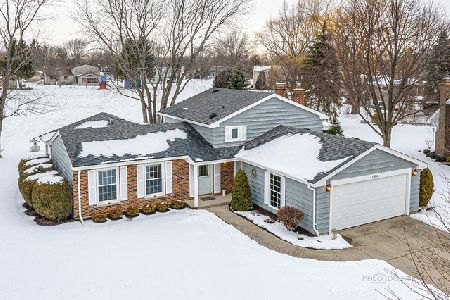1112 Tracy Lane, Libertyville, Illinois 60048
$345,000
|
Sold
|
|
| Status: | Closed |
| Sqft: | 2,482 |
| Cost/Sqft: | $145 |
| Beds: | 4 |
| Baths: | 3 |
| Year Built: | 1978 |
| Property Taxes: | $10,301 |
| Days On Market: | 2741 |
| Lot Size: | 0,24 |
Description
Situated on an interior cul-de-sac lot this neutrally decorated home in Greentree is located in a choice zone for high school. Inviting entry. Sun-drenched living room is open to the dining room. Eat-in kitchen features stainless steel appliances, eye-catching counters and a door leading to the patio. The lower level includes an entertainment sized family room with recessed lighting, den and half bathroom. The master bedroom offers you generous closet space and private bathroom with a standing shower and single bowl vanity. Two additional bedrooms and a full bathroom complete the second floor. The fourth bedroom is located on the third level with recessed lighting and generous closet space. Enjoy the outdoors on the patio overlooking the manicured yard.
Property Specifics
| Single Family | |
| — | |
| Quad Level | |
| 1978 | |
| Partial | |
| WILLOW | |
| No | |
| 0.24 |
| Lake | |
| Greentree | |
| 60 / Annual | |
| Other | |
| Lake Michigan | |
| Public Sewer | |
| 10028443 | |
| 11281050450000 |
Nearby Schools
| NAME: | DISTRICT: | DISTANCE: | |
|---|---|---|---|
|
Grade School
Hawthorn Elementary School (nor |
73 | — | |
|
Middle School
Hawthorn Elementary School (nor |
73 | Not in DB | |
|
High School
Libertyville High School |
128 | Not in DB | |
|
Alternate High School
Vernon Hills High School |
— | Not in DB | |
Property History
| DATE: | EVENT: | PRICE: | SOURCE: |
|---|---|---|---|
| 5 Oct, 2018 | Sold | $345,000 | MRED MLS |
| 27 Aug, 2018 | Under contract | $359,000 | MRED MLS |
| 24 Jul, 2018 | Listed for sale | $359,000 | MRED MLS |
Room Specifics
Total Bedrooms: 4
Bedrooms Above Ground: 4
Bedrooms Below Ground: 0
Dimensions: —
Floor Type: Carpet
Dimensions: —
Floor Type: Carpet
Dimensions: —
Floor Type: Carpet
Full Bathrooms: 3
Bathroom Amenities: Separate Shower
Bathroom in Basement: 0
Rooms: Den
Basement Description: Finished
Other Specifics
| 2 | |
| Concrete Perimeter | |
| Concrete | |
| Patio, Porch | |
| Cul-De-Sac | |
| 33X34X67X107X74X100 | |
| Unfinished | |
| Full | |
| — | |
| Range, Microwave, Dishwasher, Refrigerator, Washer, Dryer, Disposal | |
| Not in DB | |
| Sidewalks, Street Lights, Street Paved | |
| — | |
| — | |
| — |
Tax History
| Year | Property Taxes |
|---|---|
| 2018 | $10,301 |
Contact Agent
Nearby Similar Homes
Nearby Sold Comparables
Contact Agent
Listing Provided By
RE/MAX Suburban











