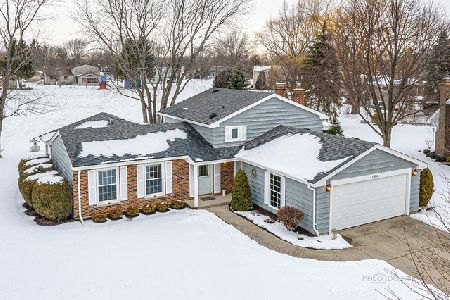247 Nita Lane, Libertyville, Illinois 60048
$442,000
|
Sold
|
|
| Status: | Closed |
| Sqft: | 2,838 |
| Cost/Sqft: | $160 |
| Beds: | 4 |
| Baths: | 3 |
| Year Built: | 1983 |
| Property Taxes: | $14,908 |
| Days On Market: | 2715 |
| Lot Size: | 0,20 |
Description
Don't miss this great opportunity to own one of the largest models in the Green Tree neighborhood! First time on this market for this 2800+sqft home. Custom designed and built, this home features a large kitchen with eating area that opens to a lovely family room with gorgeous brick fireplace. The main level also has a dining room, living room, and office with built in cabinetry. Generous sized bedrooms upstairs with good closet space. The large master suite has a spacious walk in closet, and bath with soaking tub and separate shower. Finished basement with an exercise room, rec area, and plenty of storage. Large, heated garage. The back yard oasis has a great deck, paver patio, and views of the green space. Choose between Vernon Hills or Libertyville HS. Fresh paint in the kitchen, eating area, family room and master bedroom. Roof less than 2yrs old.
Property Specifics
| Single Family | |
| — | |
| Traditional | |
| 1983 | |
| Full | |
| — | |
| No | |
| 0.2 |
| Lake | |
| Greentree | |
| 69 / Annual | |
| Other | |
| Lake Michigan | |
| Public Sewer | |
| 10056629 | |
| 11281050420000 |
Nearby Schools
| NAME: | DISTRICT: | DISTANCE: | |
|---|---|---|---|
|
Grade School
Hawthorn Elementary School (nor |
73 | — | |
|
Middle School
Hawthorn Middle School North |
73 | Not in DB | |
|
High School
Vernon Hills High School |
128 | Not in DB | |
|
Alternate High School
Libertyville High School |
— | Not in DB | |
Property History
| DATE: | EVENT: | PRICE: | SOURCE: |
|---|---|---|---|
| 14 Jan, 2019 | Sold | $442,000 | MRED MLS |
| 1 Nov, 2018 | Under contract | $455,000 | MRED MLS |
| — | Last price change | $469,900 | MRED MLS |
| 19 Aug, 2018 | Listed for sale | $469,900 | MRED MLS |
Room Specifics
Total Bedrooms: 4
Bedrooms Above Ground: 4
Bedrooms Below Ground: 0
Dimensions: —
Floor Type: Hardwood
Dimensions: —
Floor Type: Hardwood
Dimensions: —
Floor Type: Hardwood
Full Bathrooms: 3
Bathroom Amenities: Whirlpool,Separate Shower
Bathroom in Basement: 0
Rooms: Office,Exercise Room,Other Room,Recreation Room
Basement Description: Finished
Other Specifics
| 2 | |
| Concrete Perimeter | |
| Concrete | |
| Deck, Porch, Brick Paver Patio | |
| — | |
| 122X108X97X63 | |
| — | |
| Full | |
| Hardwood Floors, First Floor Bedroom, First Floor Laundry, First Floor Full Bath | |
| Range, Dishwasher, Refrigerator, Washer, Dryer, Disposal | |
| Not in DB | |
| Pool, Tennis Courts, Sidewalks | |
| — | |
| — | |
| Gas Log, Gas Starter |
Tax History
| Year | Property Taxes |
|---|---|
| 2019 | $14,908 |
Contact Agent
Nearby Similar Homes
Nearby Sold Comparables
Contact Agent
Listing Provided By
Redfin Corporation











