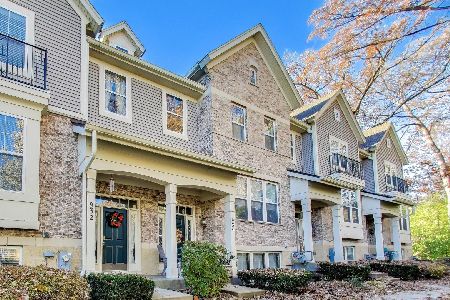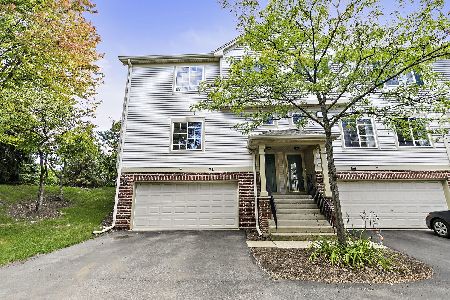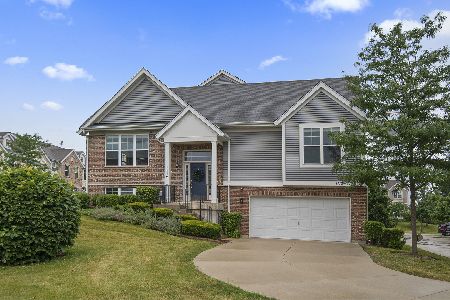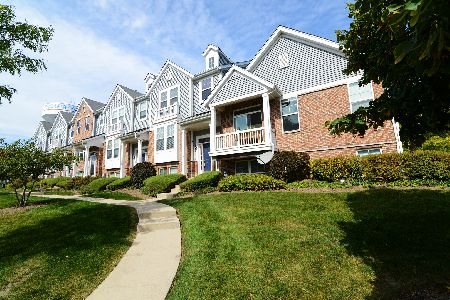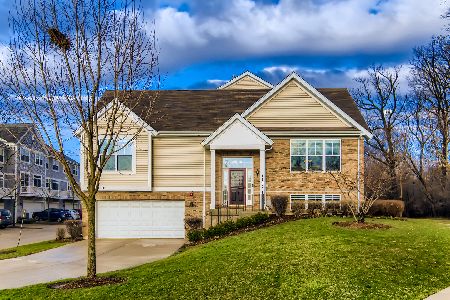1112 Tuscany Drive, Streamwood, Illinois 60107
$265,500
|
Sold
|
|
| Status: | Closed |
| Sqft: | 1,894 |
| Cost/Sqft: | $145 |
| Beds: | 3 |
| Baths: | 3 |
| Year Built: | 2011 |
| Property Taxes: | $6,178 |
| Days On Market: | 1877 |
| Lot Size: | 0,00 |
Description
This open floor plan home with soaring ceilings is the one you've been searching for. Living room is flooded with an abundance of natural light. Kitchen has 42" cabinets, quartz countertops, breakfast bar, and eating area that leads you to the balcony through sliding glass doors. Master suite features a walk-in closet and a luxurious master bath with double vanities, separate shower, and soaking tub. Lower level includes a family room, bedroom, full bath, and laundry room. End-unit with private entrance feels like single-family living. 2.5 car garage with an extra-long driveway fits 6 cars. This one won't last!
Property Specifics
| Condos/Townhomes | |
| 2 | |
| — | |
| 2011 | |
| Partial | |
| PINE | |
| No | |
| — |
| Cook | |
| Villas Of Cambridge | |
| 180 / Monthly | |
| Exterior Maintenance,Lawn Care,Snow Removal | |
| Lake Michigan | |
| Public Sewer | |
| 10910560 | |
| 06282081380000 |
Nearby Schools
| NAME: | DISTRICT: | DISTANCE: | |
|---|---|---|---|
|
Grade School
Hilltop Elementary School |
46 | — | |
|
Middle School
Canton Middle School |
46 | Not in DB | |
|
High School
Streamwood High School |
46 | Not in DB | |
Property History
| DATE: | EVENT: | PRICE: | SOURCE: |
|---|---|---|---|
| 2 Dec, 2020 | Sold | $265,500 | MRED MLS |
| 4 Nov, 2020 | Under contract | $274,900 | MRED MLS |
| 22 Oct, 2020 | Listed for sale | $274,900 | MRED MLS |
| 28 Apr, 2023 | Sold | $352,500 | MRED MLS |
| 20 Mar, 2023 | Under contract | $359,000 | MRED MLS |
| 14 Mar, 2023 | Listed for sale | $359,000 | MRED MLS |
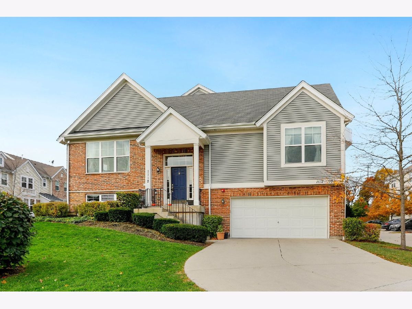
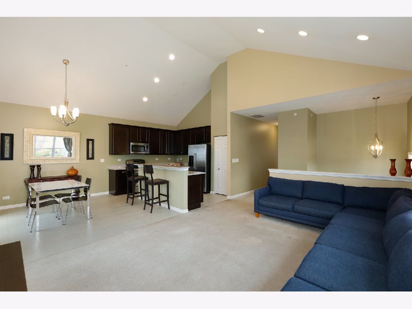
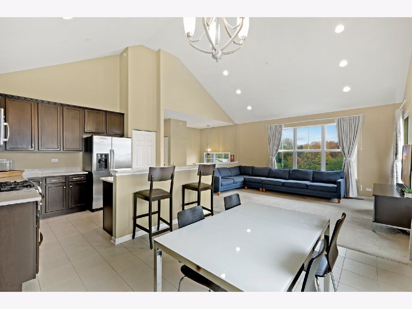
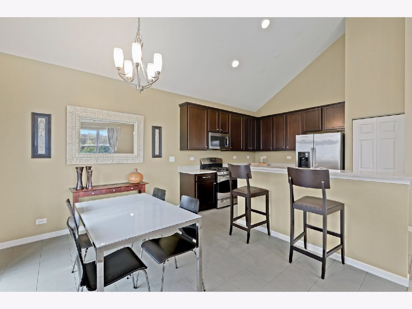
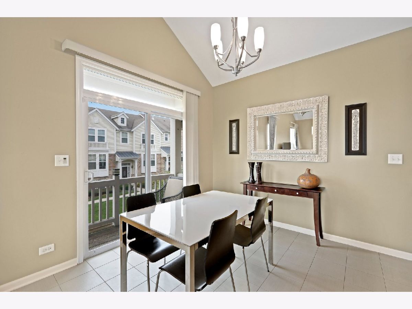
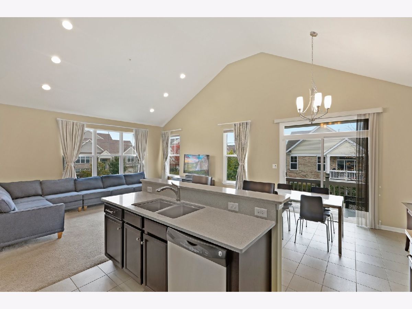
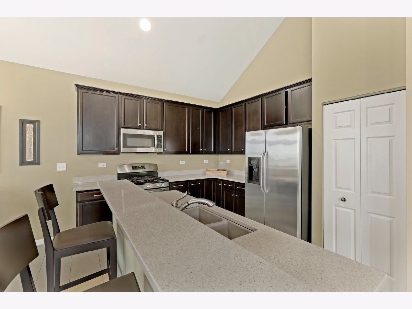
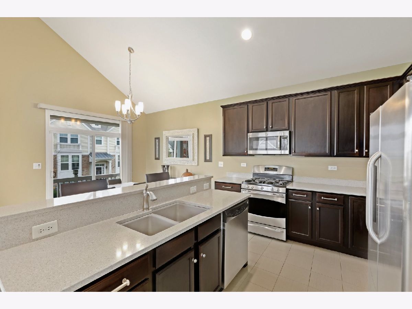
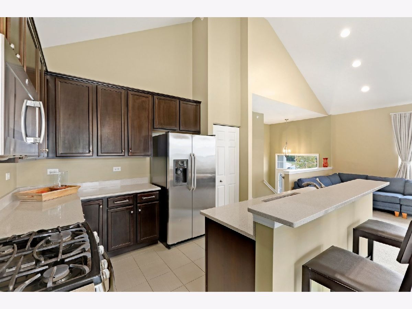
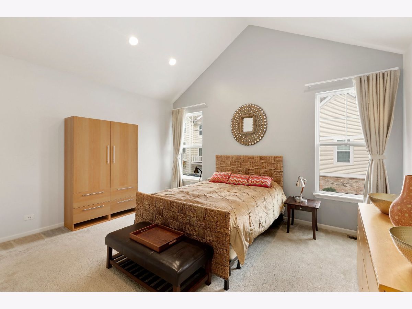
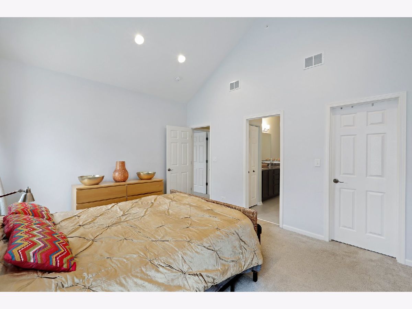
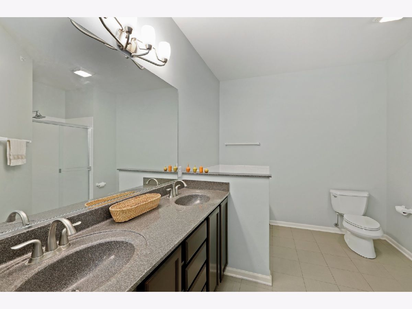
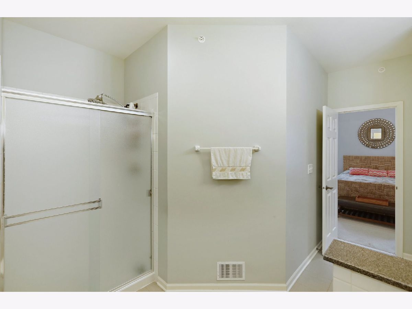
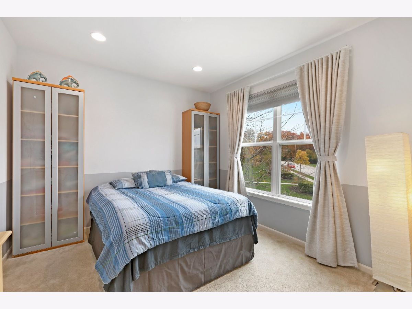
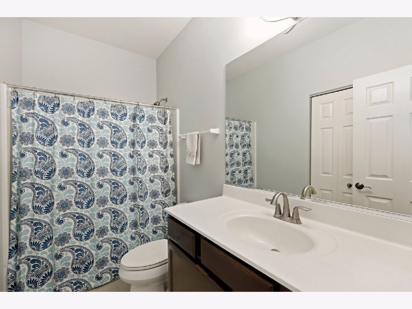
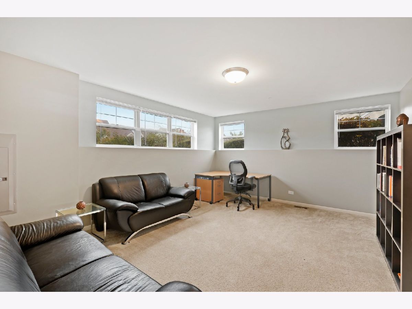
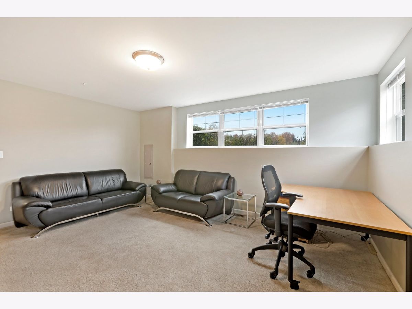
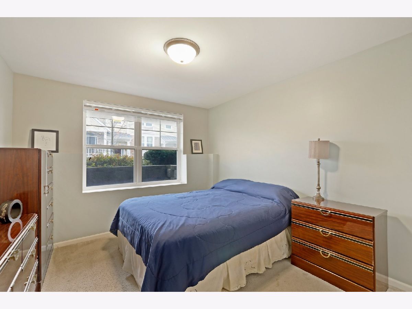
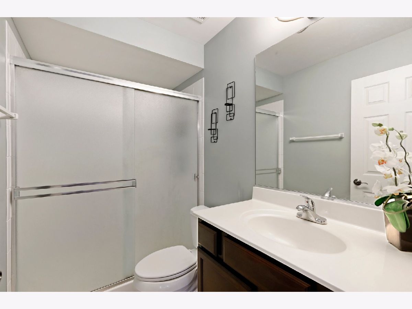
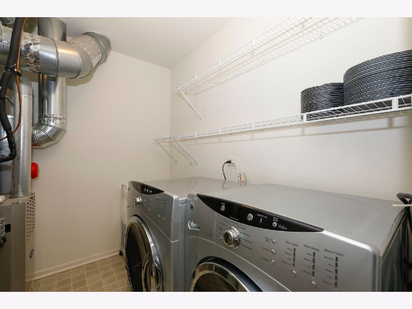
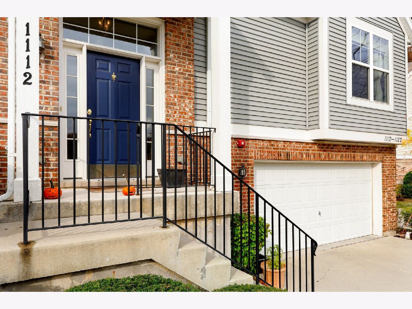
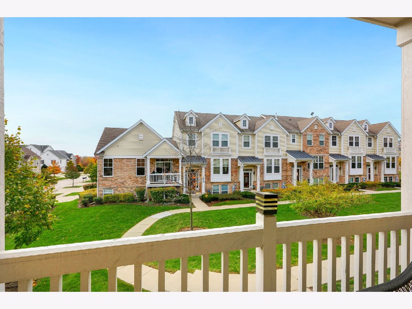
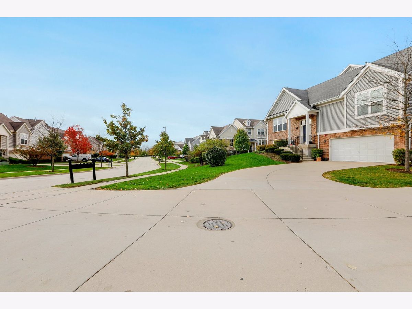
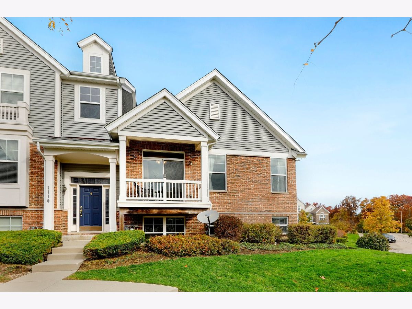
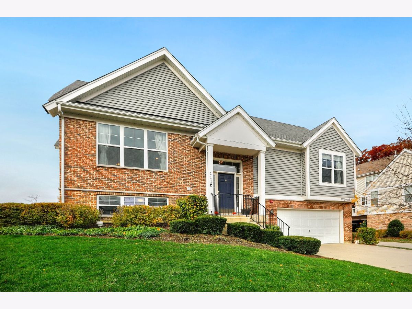
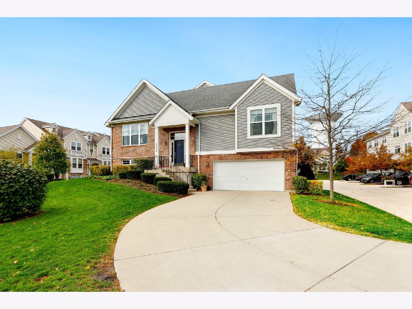
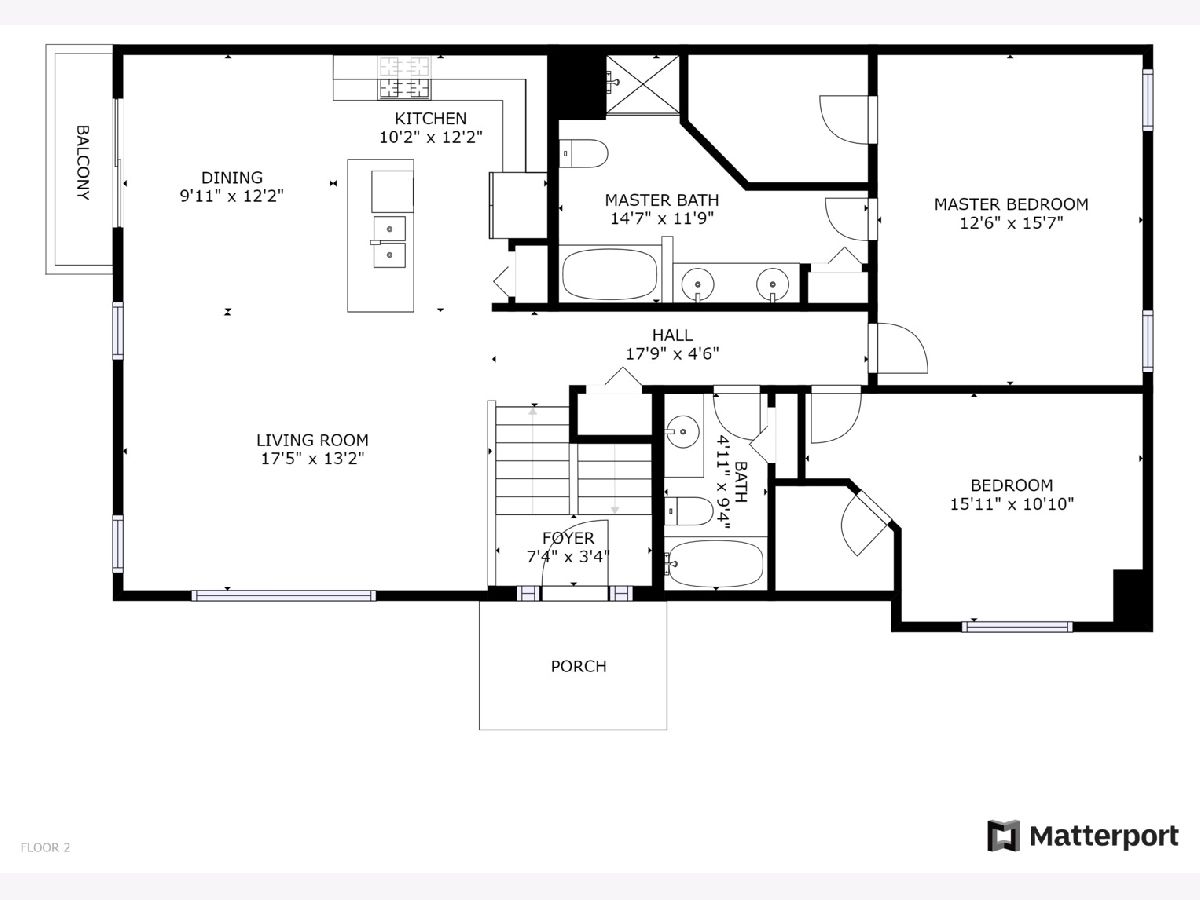
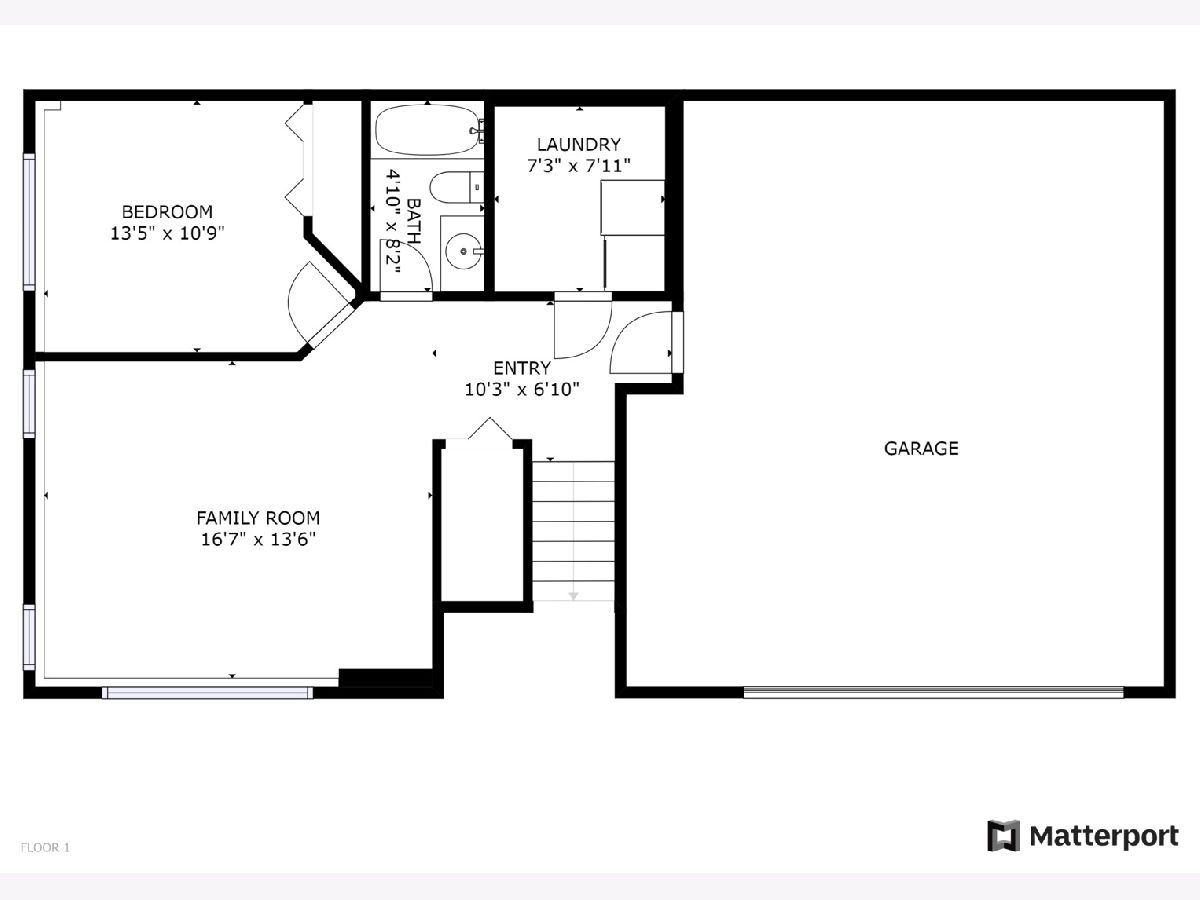
Room Specifics
Total Bedrooms: 3
Bedrooms Above Ground: 3
Bedrooms Below Ground: 0
Dimensions: —
Floor Type: Carpet
Dimensions: —
Floor Type: Carpet
Full Bathrooms: 3
Bathroom Amenities: Separate Shower,Double Sink,Soaking Tub
Bathroom in Basement: 1
Rooms: No additional rooms
Basement Description: Finished
Other Specifics
| 2.5 | |
| Concrete Perimeter | |
| Concrete | |
| Balcony, Storms/Screens, End Unit | |
| — | |
| 37X66 | |
| — | |
| Full | |
| Vaulted/Cathedral Ceilings, First Floor Bedroom, First Floor Full Bath | |
| Range, Microwave, Dishwasher, Refrigerator, Washer, Dryer, Disposal, Stainless Steel Appliance(s), Range Hood | |
| Not in DB | |
| — | |
| — | |
| Park | |
| — |
Tax History
| Year | Property Taxes |
|---|---|
| 2020 | $6,178 |
| 2023 | $5,301 |
Contact Agent
Nearby Similar Homes
Nearby Sold Comparables
Contact Agent
Listing Provided By
Redfin Corporation



