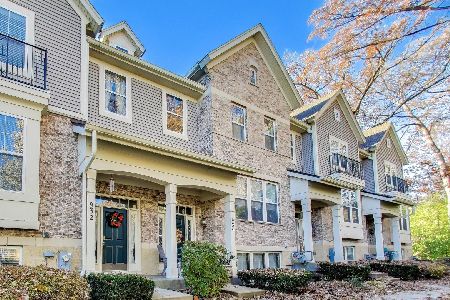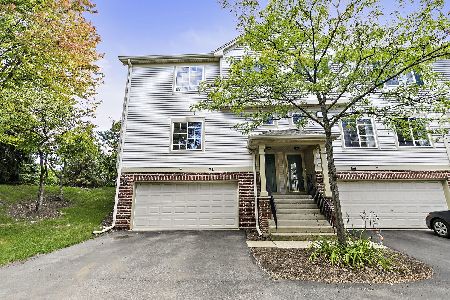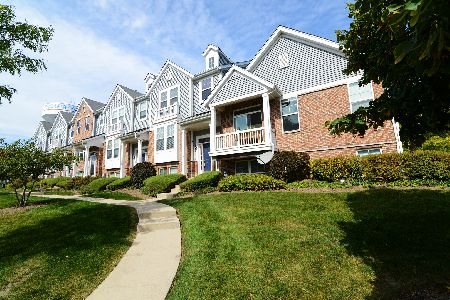1116 Tuscany Drive, Streamwood, Illinois 60107
$208,000
|
Sold
|
|
| Status: | Closed |
| Sqft: | 1,777 |
| Cost/Sqft: | $115 |
| Beds: | 3 |
| Baths: | 3 |
| Year Built: | 2008 |
| Property Taxes: | $5,924 |
| Days On Market: | 3945 |
| Lot Size: | 0,00 |
Description
BEST PRICE in Villas of Cambridge! Perfect for Living & Entertaining! Spacious Open Floor Plan w/ 9' Ceilings. Sunny, Upscale Fully Applianced Kitchen w/Stunning 42" Maple Cabs and Brkfst Bar, Opens to the Living Rm/Dining Rm. Sgd w/ Transom, Opns to Balcony. Luxury Master Suite w/ Sep Soaker Tub & Shower, W/I Closet. Finished LL, 2 C Att Gar w/ Pvt Entry. Close to Rt 59, Rt 90, Schools, Shopping, Dining! HURRY!
Property Specifics
| Condos/Townhomes | |
| 2 | |
| — | |
| 2008 | |
| English | |
| WILLOW | |
| No | |
| — |
| Cook | |
| Villas Of Cambridge | |
| 160 / Monthly | |
| Insurance,Exterior Maintenance,Lawn Care,Snow Removal | |
| Lake Michigan | |
| Public Sewer | |
| 08844243 | |
| 06282080670000 |
Nearby Schools
| NAME: | DISTRICT: | DISTANCE: | |
|---|---|---|---|
|
Grade School
Hilltop Elementary School |
46 | — | |
|
Middle School
Canton Middle School |
46 | Not in DB | |
|
High School
Streamwood High School |
46 | Not in DB | |
Property History
| DATE: | EVENT: | PRICE: | SOURCE: |
|---|---|---|---|
| 7 Feb, 2012 | Sold | $188,110 | MRED MLS |
| 31 Oct, 2011 | Under contract | $185,110 | MRED MLS |
| — | Last price change | $194,990 | MRED MLS |
| 17 Feb, 2011 | Listed for sale | $199,990 | MRED MLS |
| 15 Jun, 2015 | Sold | $208,000 | MRED MLS |
| 4 May, 2015 | Under contract | $203,900 | MRED MLS |
| — | Last price change | $207,000 | MRED MLS |
| 23 Feb, 2015 | Listed for sale | $207,000 | MRED MLS |
| 26 Apr, 2019 | Sold | $225,000 | MRED MLS |
| 5 Apr, 2019 | Under contract | $224,900 | MRED MLS |
| — | Last price change | $234,900 | MRED MLS |
| 8 Feb, 2019 | Listed for sale | $239,900 | MRED MLS |
Room Specifics
Total Bedrooms: 3
Bedrooms Above Ground: 3
Bedrooms Below Ground: 0
Dimensions: —
Floor Type: Carpet
Dimensions: —
Floor Type: Carpet
Full Bathrooms: 3
Bathroom Amenities: Separate Shower,Soaking Tub
Bathroom in Basement: 0
Rooms: Eating Area
Basement Description: Finished
Other Specifics
| 2 | |
| Concrete Perimeter | |
| Asphalt | |
| Balcony | |
| — | |
| 1607.43 | |
| — | |
| Full | |
| Vaulted/Cathedral Ceilings, Second Floor Laundry | |
| Range, Microwave, Dishwasher, Refrigerator, Disposal | |
| Not in DB | |
| — | |
| — | |
| — | |
| — |
Tax History
| Year | Property Taxes |
|---|---|
| 2015 | $5,924 |
| 2019 | $3,612 |
Contact Agent
Nearby Similar Homes
Nearby Sold Comparables
Contact Agent
Listing Provided By
Executive Realty Group LLC










