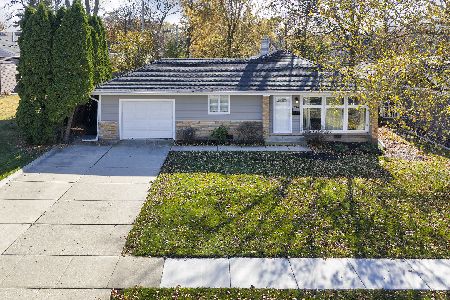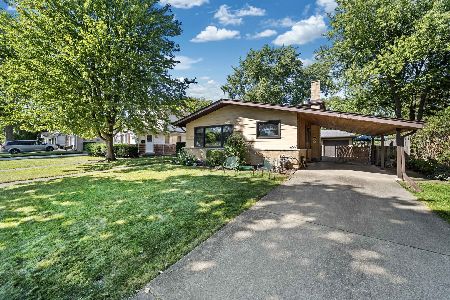1112 Walnut Lane, Northbrook, Illinois 60062
$730,000
|
Sold
|
|
| Status: | Closed |
| Sqft: | 3,025 |
| Cost/Sqft: | $256 |
| Beds: | 4 |
| Baths: | 3 |
| Year Built: | 1951 |
| Property Taxes: | $10,541 |
| Days On Market: | 2151 |
| Lot Size: | 0,21 |
Description
Stop the car! This fabulous home is in the sought-after "Highlands" neighborhood in School Dist. 28! A terrific location, steps to Greenbriar, the library, town & the train! Larger than it appears, a well-planned 1st & 2nd floor addition created 3,025 sq ft of warmth & character. Dripping with charm inside & out, it has great curb appeal with a darling portico & window boxes front & back. The freshly painted 1st floor offers a huge party Kitchen (your friends will never leave!) with tons of warm cabinets, an 8' pantry, a desk area + breakfast bar. It opens to the sweetest sun-filled Breakfast Room w/trayed ceiling, French doors & beautiful windows all around. Large open floor plan also leads to a fantastic Family Room with floor to ceiling stone Fireplace & more gorgeous windows. Lovely Living Room offers a 2nd Fireplace, quaint built-in bookshelves & opens to the elegant Dining Room. Convenient 1st floor Mud/Laundry Room w/cubbies & closets galore! 2nd floor features a Romantic Master Suite w/vaulted ceilings, his & her Walk-In closets plus bath w/separate jacuzzi tub & shower. 3 additional good-sized bedrooms share a spacious hall bath w/dual sinks. Phenomenal storage as each BR has 2 closets. Sunny 2nd floor landing has stairway to floored attic for even more storage. Finished Basement has new carpet & paint & is a perfect space for the kids to play. A stunnning house in the heart of downtown! Award-winning Dist. 28/225 Glenbrook North.
Property Specifics
| Single Family | |
| — | |
| — | |
| 1951 | |
| Partial | |
| — | |
| No | |
| 0.21 |
| Cook | |
| Highlands | |
| — / Not Applicable | |
| None | |
| Lake Michigan | |
| Public Sewer | |
| 10658537 | |
| 04092090130000 |
Nearby Schools
| NAME: | DISTRICT: | DISTANCE: | |
|---|---|---|---|
|
Grade School
Greenbriar Elementary School |
28 | — | |
|
Middle School
Northbrook Junior High School |
28 | Not in DB | |
|
High School
Glenbrook North High School |
225 | Not in DB | |
Property History
| DATE: | EVENT: | PRICE: | SOURCE: |
|---|---|---|---|
| 18 May, 2020 | Sold | $730,000 | MRED MLS |
| 17 Mar, 2020 | Under contract | $775,000 | MRED MLS |
| 6 Mar, 2020 | Listed for sale | $775,000 | MRED MLS |

Room Specifics
Total Bedrooms: 4
Bedrooms Above Ground: 4
Bedrooms Below Ground: 0
Dimensions: —
Floor Type: Hardwood
Dimensions: —
Floor Type: Hardwood
Dimensions: —
Floor Type: Hardwood
Full Bathrooms: 3
Bathroom Amenities: Whirlpool,Separate Shower,Double Sink
Bathroom in Basement: 0
Rooms: Breakfast Room,Gallery,Recreation Room,Storage,Play Room
Basement Description: Partially Finished,Crawl
Other Specifics
| 2.5 | |
| — | |
| — | |
| Brick Paver Patio, Storms/Screens | |
| Fenced Yard,Mature Trees | |
| 59 X 143 X 56 X 142 | |
| Interior Stair | |
| Full | |
| Vaulted/Cathedral Ceilings, Skylight(s), Hardwood Floors, First Floor Laundry, Built-in Features, Walk-In Closet(s) | |
| Double Oven, Microwave, Dishwasher, Refrigerator, Washer, Dryer, Disposal, Stainless Steel Appliance(s), Cooktop | |
| Not in DB | |
| Park, Curbs, Sidewalks, Street Lights | |
| — | |
| — | |
| Wood Burning, Gas Starter |
Tax History
| Year | Property Taxes |
|---|---|
| 2020 | $10,541 |
Contact Agent
Nearby Similar Homes
Nearby Sold Comparables
Contact Agent
Listing Provided By
Coldwell Banker Realty










