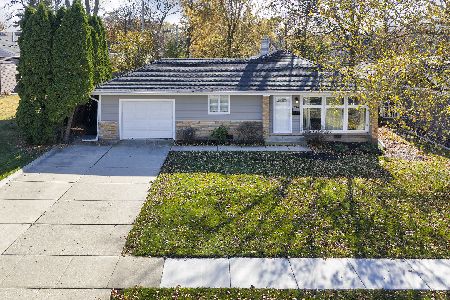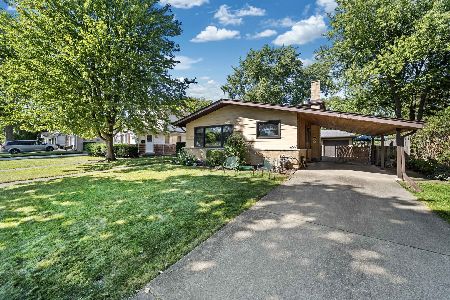1152 Walnut Lane, Northbrook, Illinois 60062
$485,000
|
Sold
|
|
| Status: | Closed |
| Sqft: | 1,410 |
| Cost/Sqft: | $355 |
| Beds: | 3 |
| Baths: | 2 |
| Year Built: | 1956 |
| Property Taxes: | $7,666 |
| Days On Market: | 2748 |
| Lot Size: | 0,20 |
Description
Prime street in the Highlands is the setting for this completely updated District 28 home! Stunning new kitchen with white cabinetry, quartz countertops, SS appliances. Open living space with dining room and living room flooded with natural light from the new windows! Hardwood floors throughout; renovated full bath. Family room has door to patio and beautiful fully fenced yard. Plenty of space for expansion if desired. Second level has 3 nice sized bedrooms, all with hardwood floors, a completely renovated hall bath and a half bath in the master bedroom. Sub-basement has large play/recreation room and includes laundry. In the last 2 years seller has done new roof, windows, kitchen, bath, garage doors, Nest programmable thermostat, lighting, paint-they were not planning on selling! This coveted location is half a block to Greenbriar Elementary, and a short walk to town, train and library.
Property Specifics
| Single Family | |
| — | |
| Tri-Level | |
| 1956 | |
| Partial | |
| SPLIT LEVEL | |
| No | |
| 0.2 |
| Cook | |
| Highlands | |
| 0 / Not Applicable | |
| None | |
| Lake Michigan | |
| Public Sewer | |
| 10024209 | |
| 04092090240000 |
Nearby Schools
| NAME: | DISTRICT: | DISTANCE: | |
|---|---|---|---|
|
Grade School
Greenbriar Elementary School |
28 | — | |
|
Middle School
Northbrook Junior High School |
28 | Not in DB | |
|
High School
Glenbrook North High School |
225 | Not in DB | |
Property History
| DATE: | EVENT: | PRICE: | SOURCE: |
|---|---|---|---|
| 22 Aug, 2018 | Sold | $485,000 | MRED MLS |
| 24 Jul, 2018 | Under contract | $500,000 | MRED MLS |
| 19 Jul, 2018 | Listed for sale | $500,000 | MRED MLS |
Room Specifics
Total Bedrooms: 3
Bedrooms Above Ground: 3
Bedrooms Below Ground: 0
Dimensions: —
Floor Type: Hardwood
Dimensions: —
Floor Type: Hardwood
Full Bathrooms: 2
Bathroom Amenities: —
Bathroom in Basement: 0
Rooms: Recreation Room
Basement Description: Sub-Basement
Other Specifics
| 2 | |
| — | |
| — | |
| Patio | |
| Fenced Yard | |
| 58 X 126 X 71 X 129 | |
| — | |
| Half | |
| Hardwood Floors | |
| Range, Microwave, Dishwasher, Refrigerator, Washer, Dryer, Stainless Steel Appliance(s) | |
| Not in DB | |
| Sidewalks, Street Lights | |
| — | |
| — | |
| — |
Tax History
| Year | Property Taxes |
|---|---|
| 2018 | $7,666 |
Contact Agent
Nearby Similar Homes
Nearby Sold Comparables
Contact Agent
Listing Provided By
@properties









