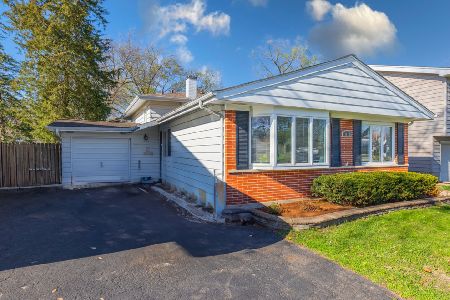1112 Wilson Avenue, Wheaton, Illinois 60189
$315,000
|
Sold
|
|
| Status: | Closed |
| Sqft: | 1,439 |
| Cost/Sqft: | $215 |
| Beds: | 3 |
| Baths: | 2 |
| Year Built: | 1973 |
| Property Taxes: | $5,356 |
| Days On Market: | 3581 |
| Lot Size: | 0,17 |
Description
HUGE master retreat with vaulted ceiling, a full MASTER BATH and a huge WALK IN CLOSET highlight this generous split level home. So much counter space in the bright, open kitchen that the entire family can sit at the peninsula or use it to serve from while entertaining. Have your morning coffee in the SUNROOM off the kitchen surrounded by casement windows and a roomy vaulted ceiling. Enjoy hardwood floors, large rooms, and a family room just steps from the living room. Great South Wheaton location just 2 blocks from the playground, walking distance to Lincoln elementary school, and convenient to shopping, Recreation Center, and access to highways and commuter train. Mature trees line this quiet street. Great 2 1/2 car detached garage has room for cars and storage. Newer ROOF, SIDING, Washer/Dryer, refrigerator and Dishwasher. Make your move today!
Property Specifics
| Single Family | |
| — | |
| Tri-Level | |
| 1973 | |
| Partial,English | |
| — | |
| No | |
| 0.17 |
| Du Page | |
| — | |
| 0 / Not Applicable | |
| None | |
| Lake Michigan,Public | |
| Public Sewer | |
| 09192156 | |
| 0522112010 |
Nearby Schools
| NAME: | DISTRICT: | DISTANCE: | |
|---|---|---|---|
|
Grade School
Lincoln Elementary School |
200 | — | |
|
Middle School
Edison Middle School |
200 | Not in DB | |
|
High School
Wheaton Warrenville South H S |
200 | Not in DB | |
Property History
| DATE: | EVENT: | PRICE: | SOURCE: |
|---|---|---|---|
| 10 Jun, 2016 | Sold | $315,000 | MRED MLS |
| 14 Apr, 2016 | Under contract | $310,000 | MRED MLS |
| 12 Apr, 2016 | Listed for sale | $310,000 | MRED MLS |
Room Specifics
Total Bedrooms: 3
Bedrooms Above Ground: 3
Bedrooms Below Ground: 0
Dimensions: —
Floor Type: Hardwood
Dimensions: —
Floor Type: Hardwood
Full Bathrooms: 2
Bathroom Amenities: —
Bathroom in Basement: 0
Rooms: Heated Sun Room,Walk In Closet
Basement Description: Finished,Crawl
Other Specifics
| 2.5 | |
| — | |
| Asphalt | |
| Patio | |
| — | |
| 50 X 150 | |
| Interior Stair | |
| Full | |
| Hardwood Floors | |
| Range, Dishwasher, Refrigerator, Washer, Dryer, Disposal | |
| Not in DB | |
| Sidewalks, Street Lights, Street Paved | |
| — | |
| — | |
| — |
Tax History
| Year | Property Taxes |
|---|---|
| 2016 | $5,356 |
Contact Agent
Nearby Similar Homes
Nearby Sold Comparables
Contact Agent
Listing Provided By
Baird & Warner






