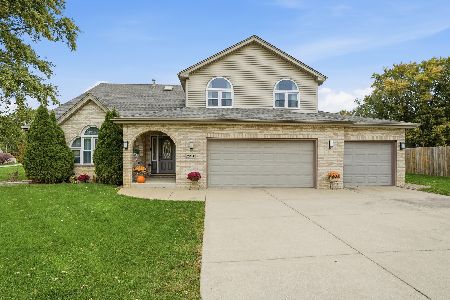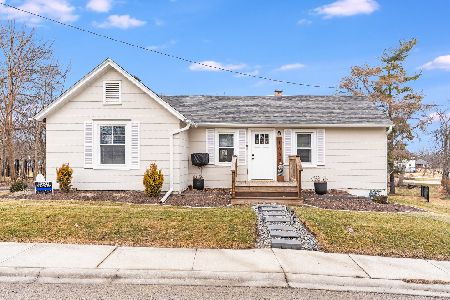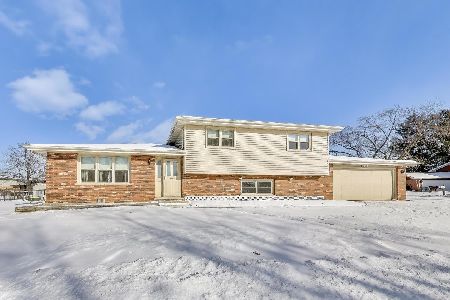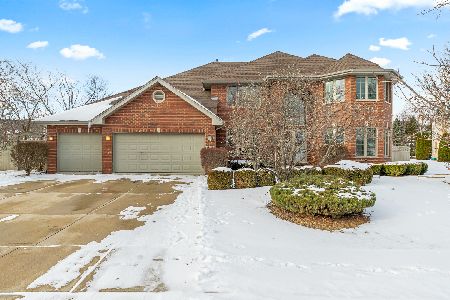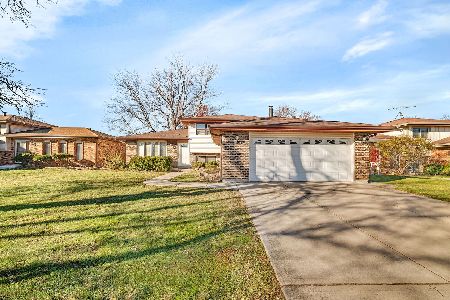11120 Kimberly Trail, Mokena, Illinois 60448
$230,000
|
Sold
|
|
| Status: | Closed |
| Sqft: | 0 |
| Cost/Sqft: | — |
| Beds: | 3 |
| Baths: | 2 |
| Year Built: | 1976 |
| Property Taxes: | $5,421 |
| Days On Market: | 4021 |
| Lot Size: | 0,23 |
Description
This spacious split level is the definition of "Move In Ready"! Some of the recent updates include: roof '13, windows '08, covered deck and paver patio, full bath remodeled '12, appliances (except dishwasher), lower level half bath, washer/dryer '13, backup sump '12 and more! Fenced yard, insulated and heated oversized 2-1/2 car attached garage, brick fireplace, whole house fan, concrete drive...A MUST SEE, HURRY!
Property Specifics
| Single Family | |
| — | |
| Tri-Level | |
| 1976 | |
| None | |
| TRI-LEVEL | |
| No | |
| 0.23 |
| Will | |
| Tomahawk Trails | |
| 0 / Not Applicable | |
| None | |
| Lake Michigan | |
| Public Sewer | |
| 08844708 | |
| 1909081120030000 |
Nearby Schools
| NAME: | DISTRICT: | DISTANCE: | |
|---|---|---|---|
|
High School
Lincoln-way East High School |
210 | Not in DB | |
Property History
| DATE: | EVENT: | PRICE: | SOURCE: |
|---|---|---|---|
| 10 Jun, 2015 | Sold | $230,000 | MRED MLS |
| 23 Apr, 2015 | Under contract | $237,800 | MRED MLS |
| — | Last price change | $238,800 | MRED MLS |
| 23 Feb, 2015 | Listed for sale | $238,800 | MRED MLS |
Room Specifics
Total Bedrooms: 3
Bedrooms Above Ground: 3
Bedrooms Below Ground: 0
Dimensions: —
Floor Type: Carpet
Dimensions: —
Floor Type: Carpet
Full Bathrooms: 2
Bathroom Amenities: —
Bathroom in Basement: —
Rooms: No additional rooms
Basement Description: Crawl
Other Specifics
| 2.5 | |
| Concrete Perimeter | |
| Concrete | |
| Patio, Brick Paver Patio | |
| Fenced Yard | |
| 55 X 113 X 83 X 129 | |
| — | |
| None | |
| Hardwood Floors | |
| Range, Microwave, Dishwasher, Refrigerator, Washer, Dryer, Disposal | |
| Not in DB | |
| — | |
| — | |
| — | |
| Wood Burning, Gas Starter |
Tax History
| Year | Property Taxes |
|---|---|
| 2015 | $5,421 |
Contact Agent
Nearby Similar Homes
Nearby Sold Comparables
Contact Agent
Listing Provided By
Century 21 Affiliated


