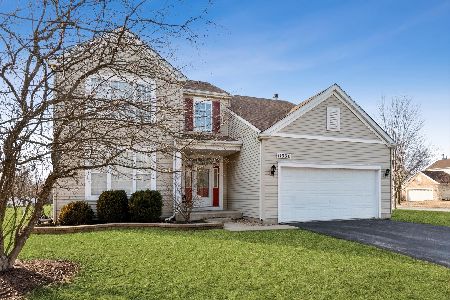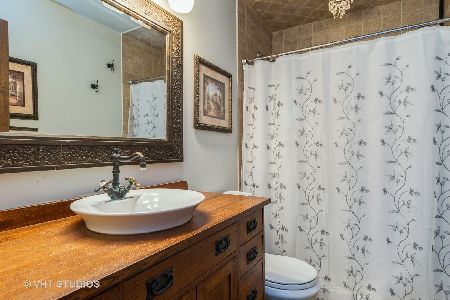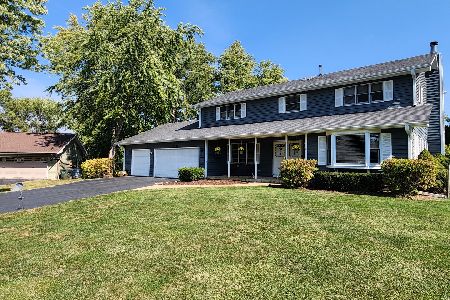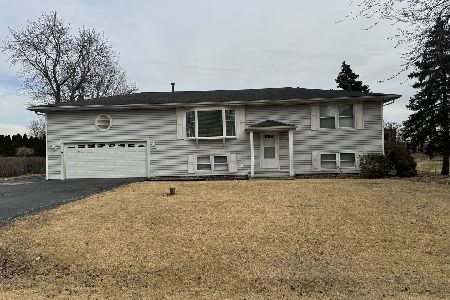11122 Anvil Court, Naperville, Illinois 60564
$510,000
|
Sold
|
|
| Status: | Closed |
| Sqft: | 2,120 |
| Cost/Sqft: | $248 |
| Beds: | 4 |
| Baths: | 3 |
| Year Built: | 1987 |
| Property Taxes: | $8,493 |
| Days On Market: | 522 |
| Lot Size: | 0,74 |
Description
Artistically situated on a 3/4 acre mature, healthy treed lot, with boulder gardens, perennials & firepit, this solid two-story offers convenience and great family living. Move-in ready: Remodeled kitchen ('22) with Cambria counters/backsplash, hi-end Stainless appliances: Dacor counter-depth refrigerator/bottom freezer, JennAir Noir DW, Jenn-Air Noir Wi-fi O/R, Broan fan, Kohler Graze high-neck faucet, Ortega deep under-mount sink w/grate; Fresh paint throughout two floors ('24); Updated hall bath & powder room w/furniture vanities, granite tops, elongated high-rise commodes, chrome faucets, fiberglass shower insert, rain glass door, decorative mirrors ('16, '23); wood laminate first floor; plush carpet apx 5 yrs in 3 BRS, hall, professionally cleaned 9/24; Family Room w/woodburning raised-hearth fireplace (chimney cleaned & new fire-resistant cap); Master BR w/WIC, new plush carpet '24; Wood blinds, ceiling fan & new track lighting. Finished bsmt w/rec room, workroom; B/I wood shelving in storage/mechanical room. Huge 30 x 20 deck w/trellised Pergola & new floor boards/stair treads '23. Basement freezer, dehumidifier, & garage-ready refrigerator/freezer stay '22. First-floor utility w/garage access; 50-gallon water heater '24; two newer sump pumps; water softener/conditioner; 16x10 outbuilding w/ramp; Heavy duty (6-8") concrete driveway w/extra front and side parking pads, '10; Garage w/rear service door, cabinets, workbench fresh paint. Exterior of home totally soft-washed/windows/screens 9/24; Full front concrete porch w/brick pillars; gardens w/roses, raspberry bushes, & variety hostas. Unincorporated lower taxes, no HOA or restrictions on parking, yet convenient to everything ie. I-55, YMCA, Library, Commissioner's Sports Park on 111th, shopping, restaurants, Sought-after Naperville District 204 Schools, Neuqua Valley HS; Don't miss this Gem!
Property Specifics
| Single Family | |
| — | |
| — | |
| 1987 | |
| — | |
| TRADITIONAL TWO STORY | |
| No | |
| 0.74 |
| Will | |
| Wheatland Highlands | |
| — / Not Applicable | |
| — | |
| — | |
| — | |
| 12162038 | |
| 0701212010130000 |
Nearby Schools
| NAME: | DISTRICT: | DISTANCE: | |
|---|---|---|---|
|
Grade School
Peterson Elementary School |
204 | — | |
|
Middle School
Clifford Crone |
204 | Not in DB | |
|
High School
Neuqua Valley High School |
204 | Not in DB | |
Property History
| DATE: | EVENT: | PRICE: | SOURCE: |
|---|---|---|---|
| 26 Nov, 2024 | Sold | $510,000 | MRED MLS |
| 11 Oct, 2024 | Under contract | $525,000 | MRED MLS |
| 24 Sep, 2024 | Listed for sale | $525,000 | MRED MLS |
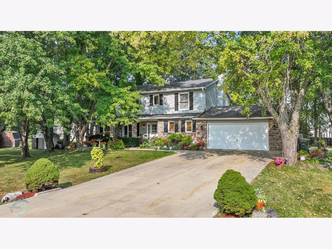
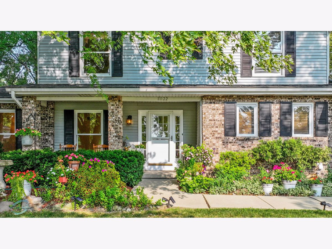
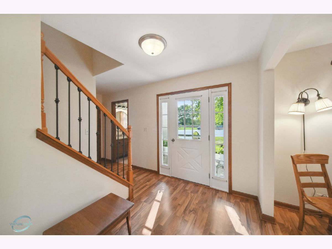
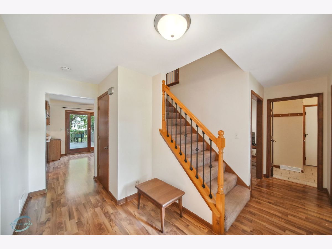
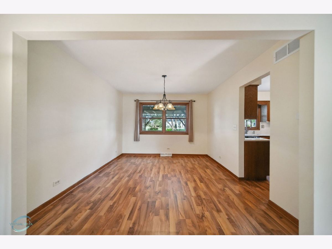
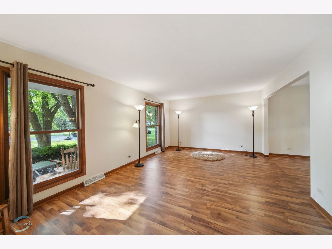
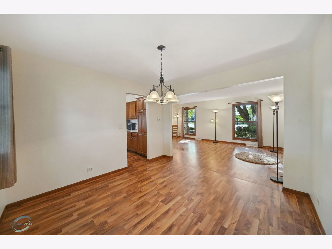
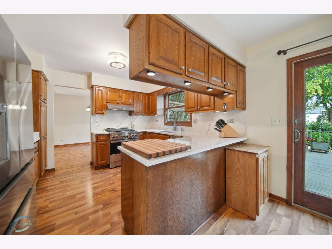
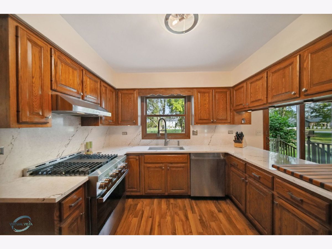
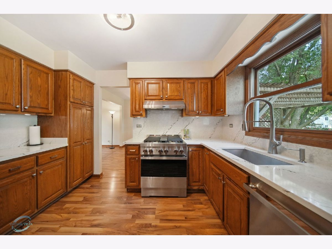
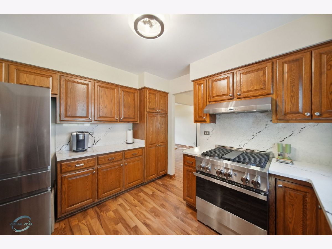
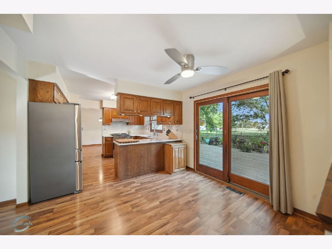
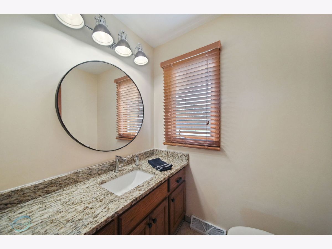
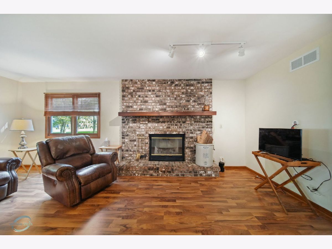
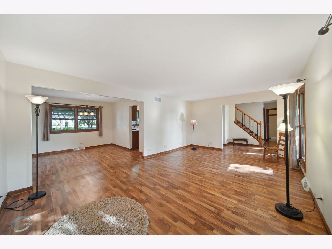
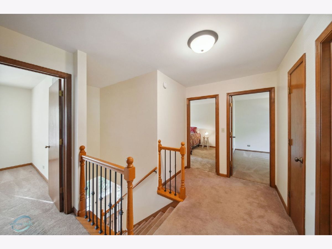
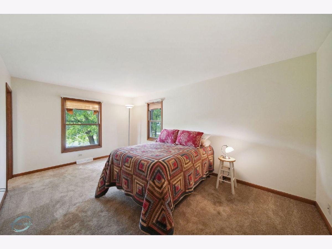
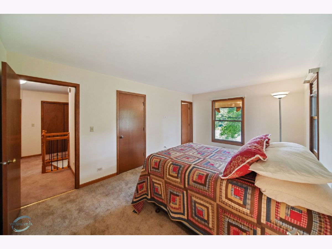
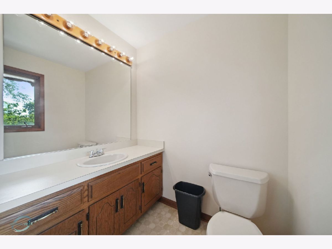
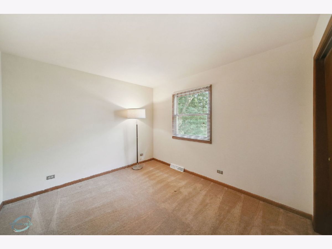
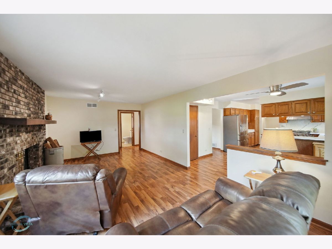
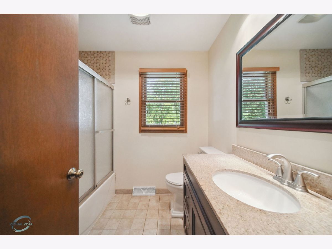
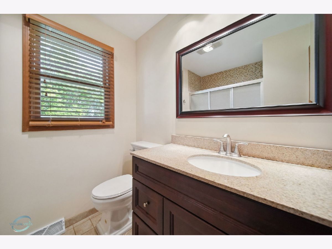
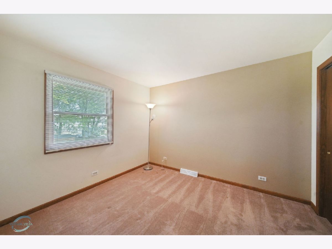
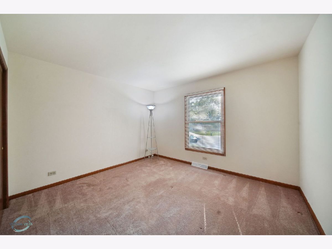
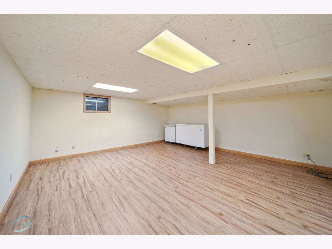
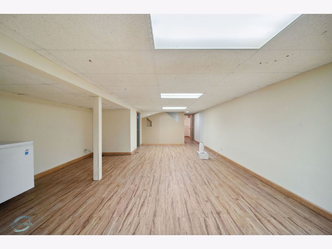
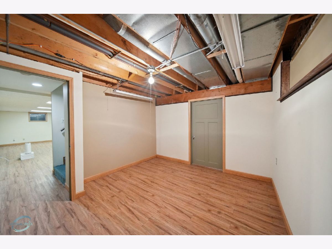
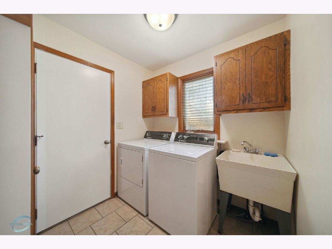
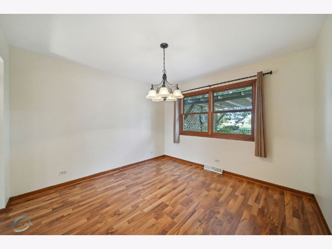
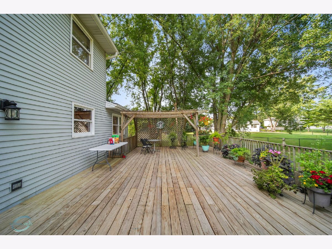
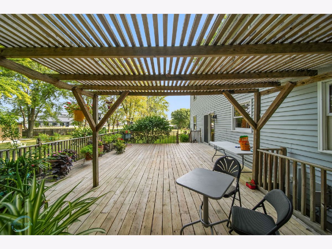
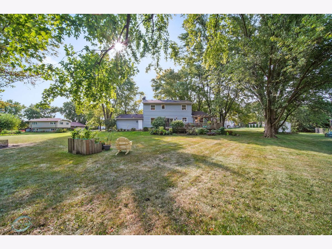
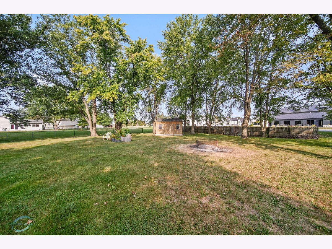
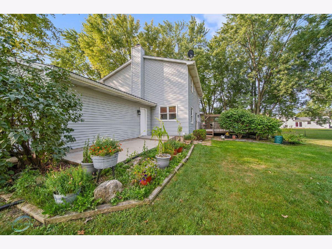
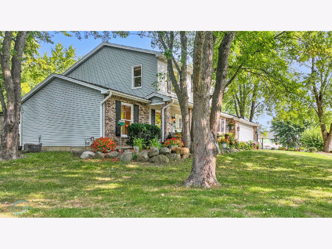
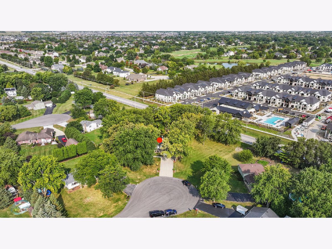
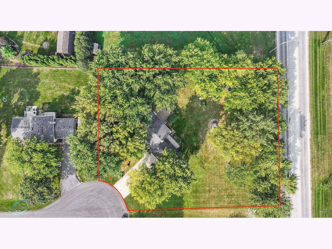
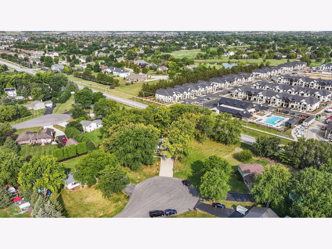
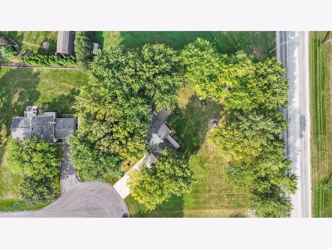
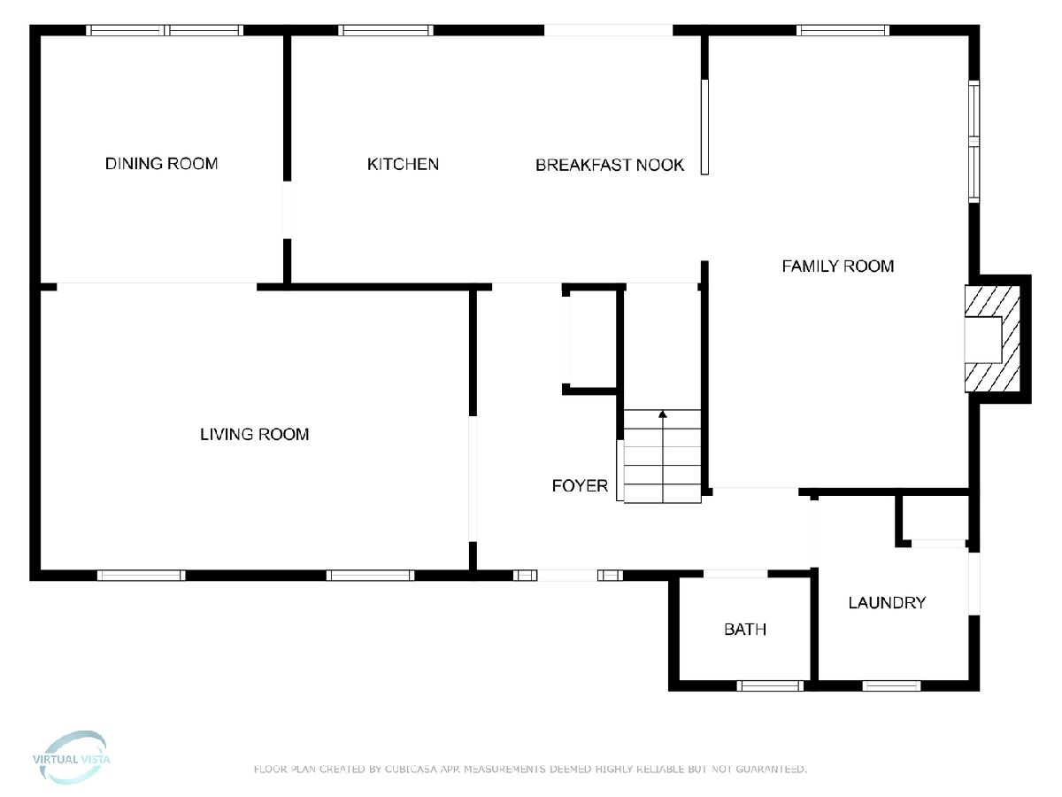
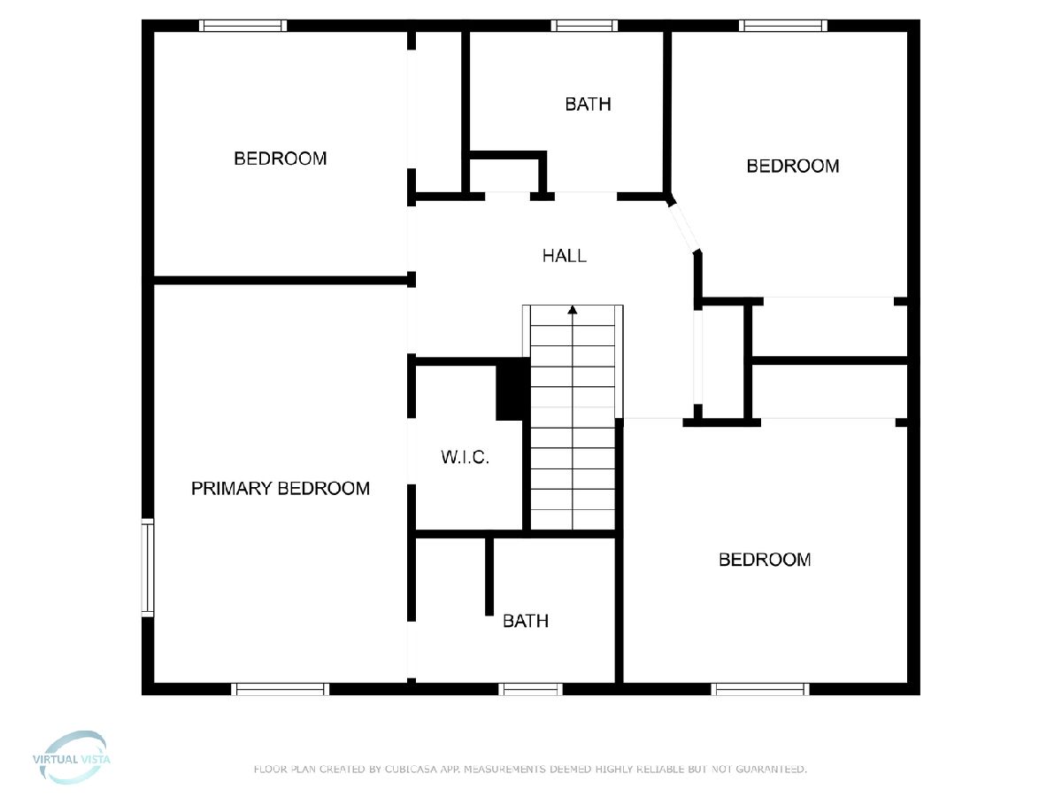
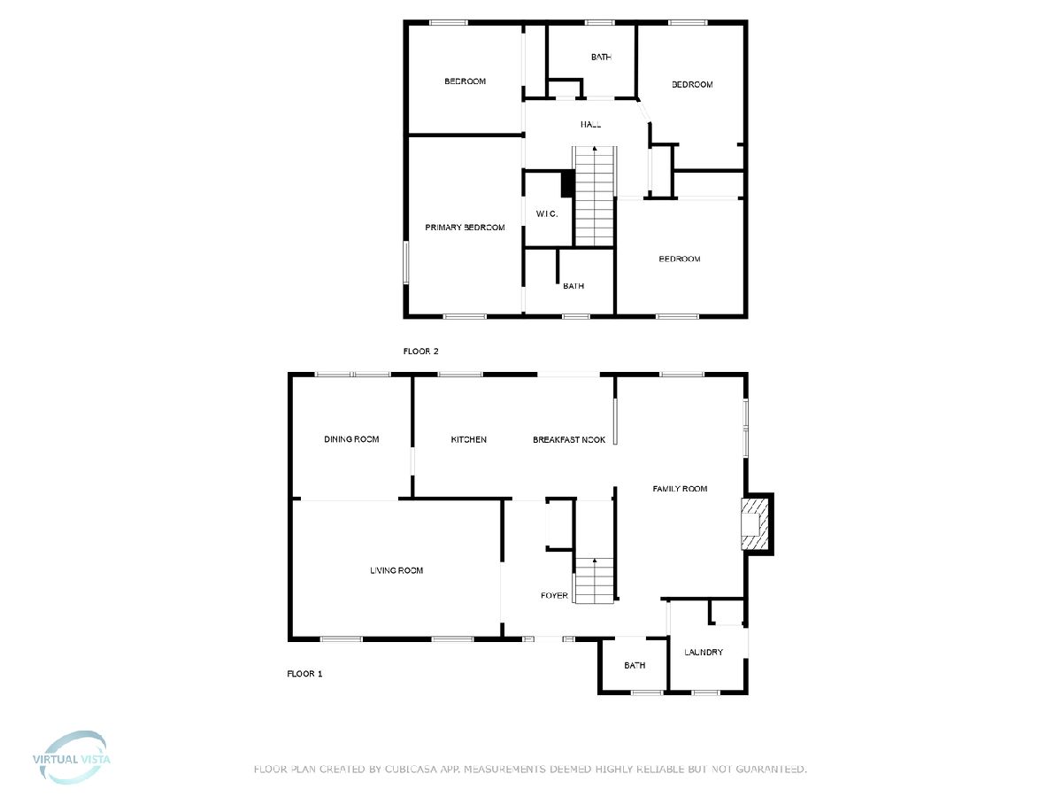
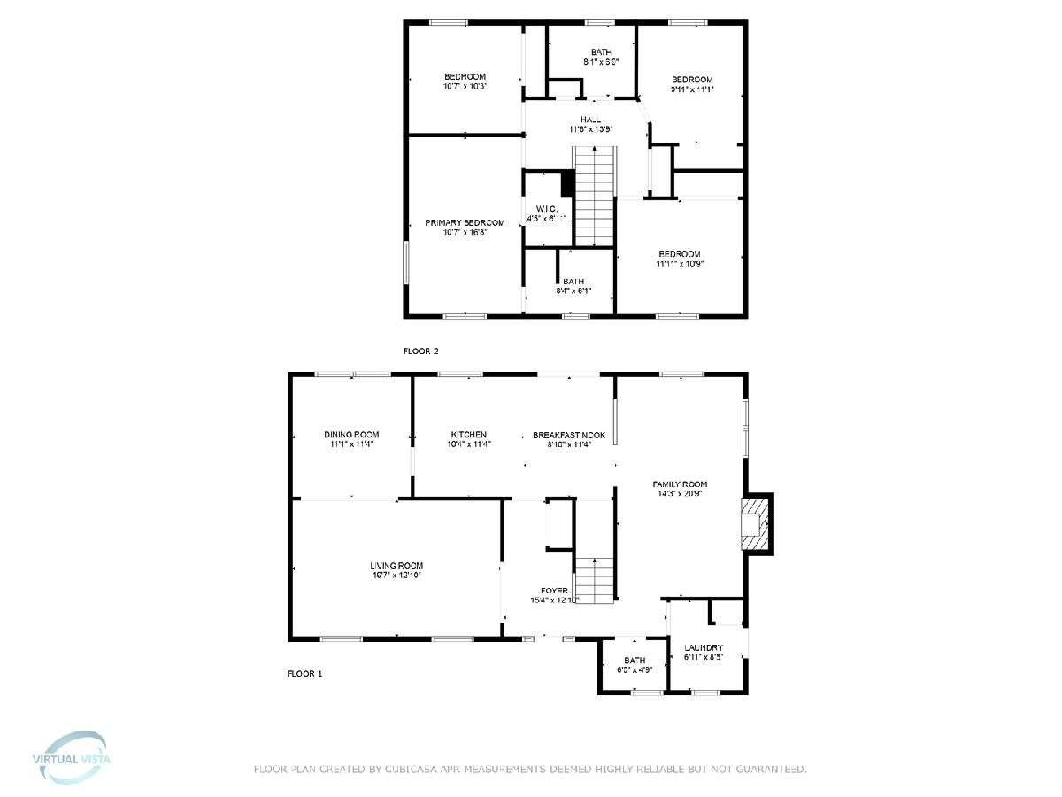
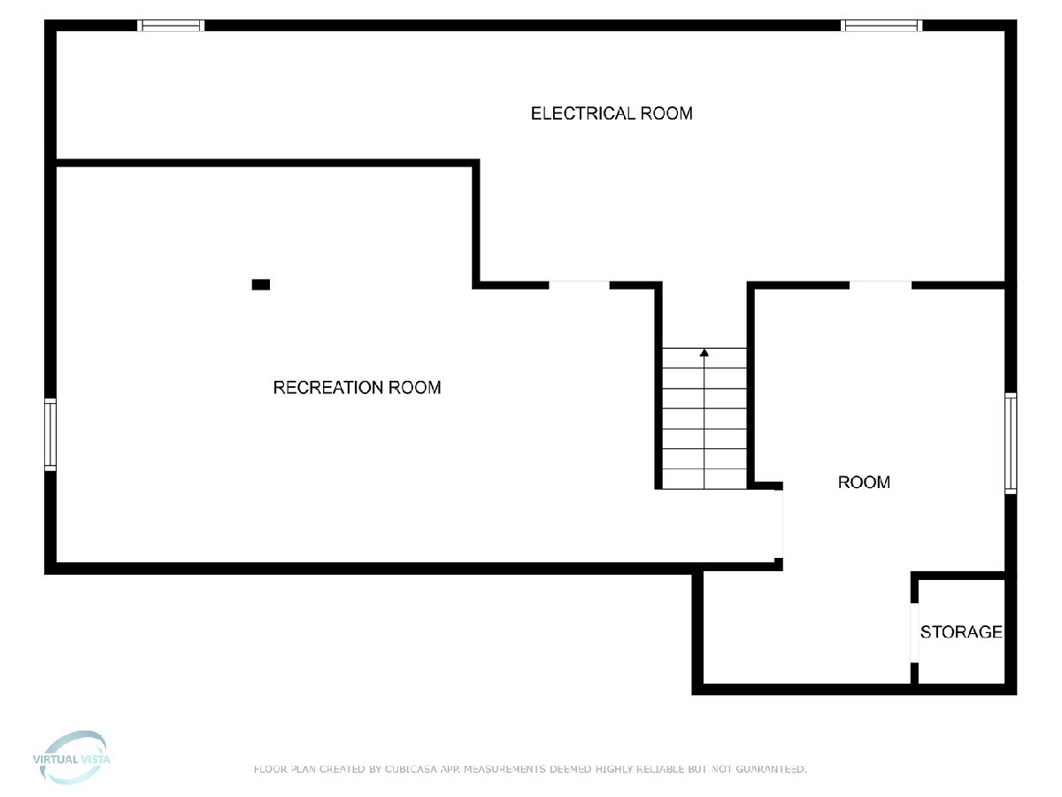
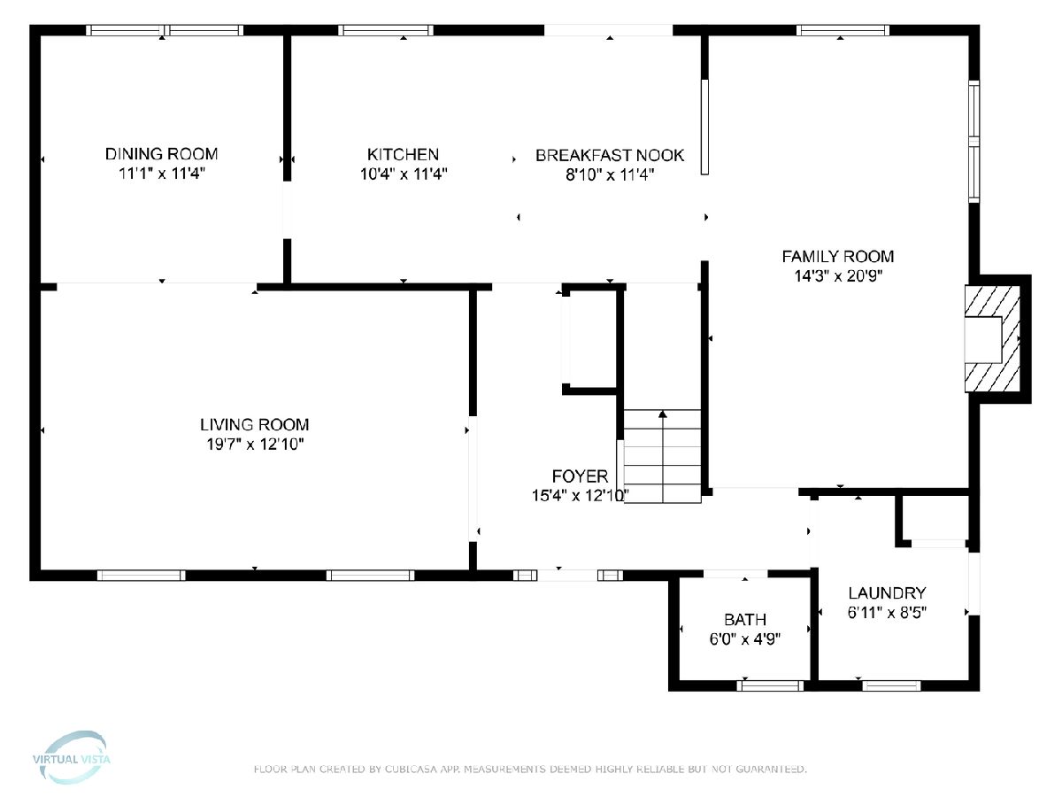
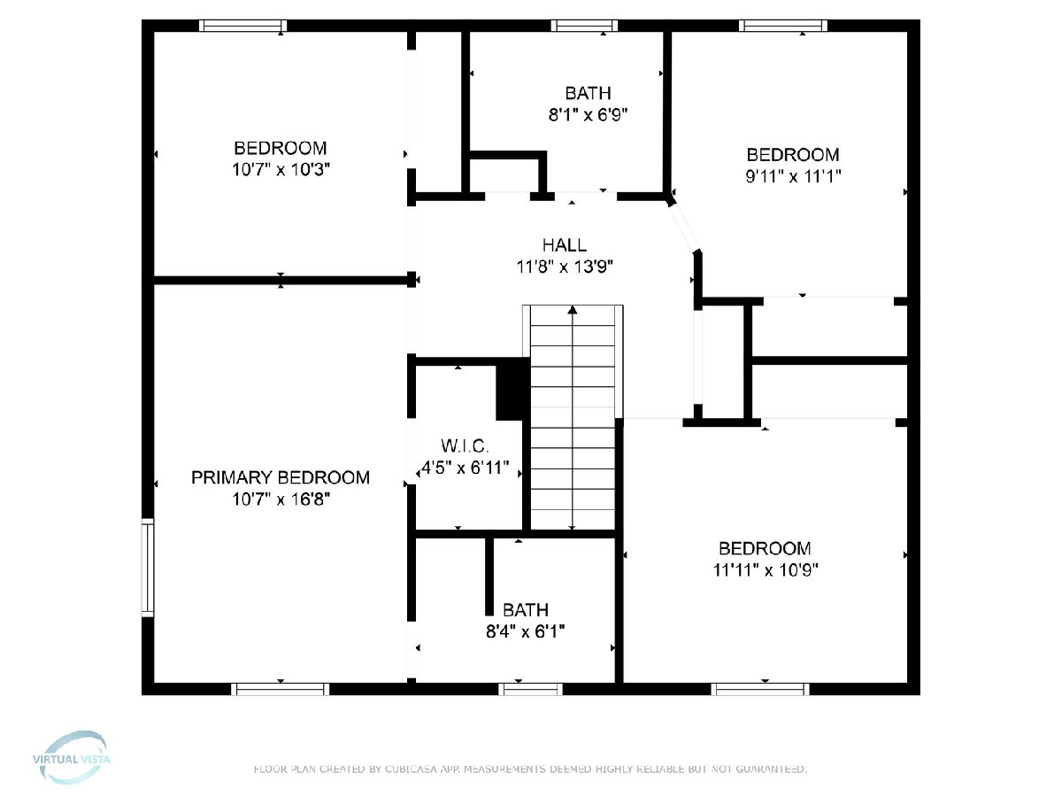
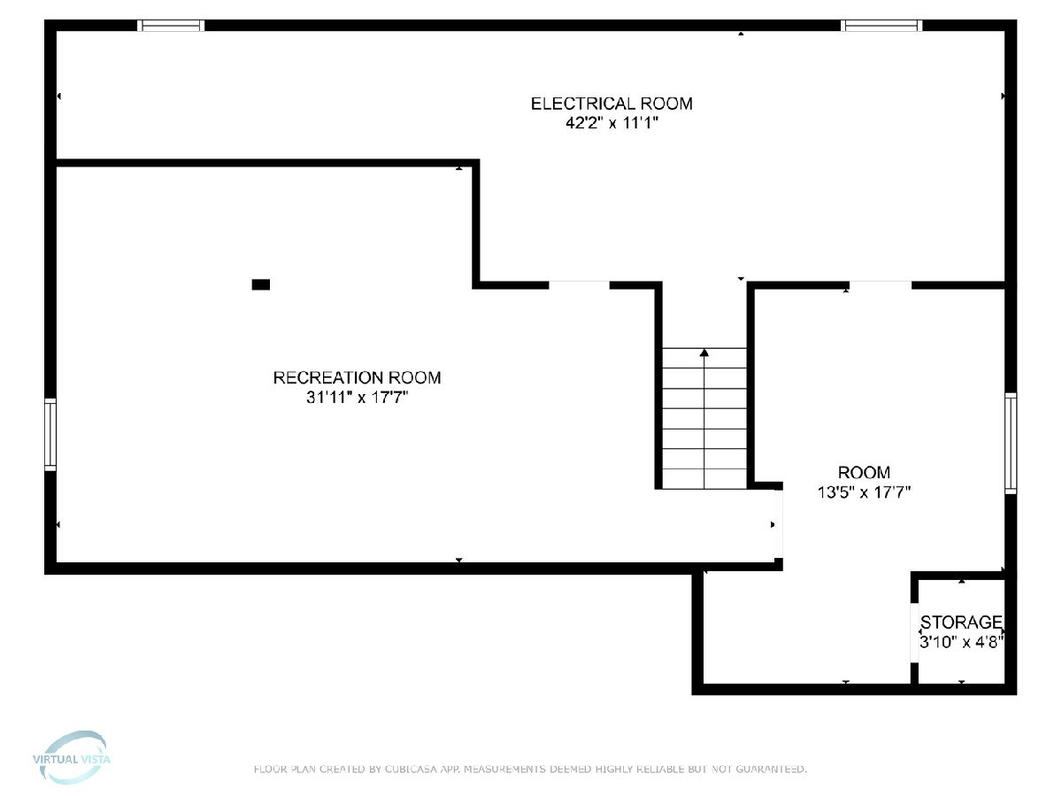
Room Specifics
Total Bedrooms: 4
Bedrooms Above Ground: 4
Bedrooms Below Ground: 0
Dimensions: —
Floor Type: —
Dimensions: —
Floor Type: —
Dimensions: —
Floor Type: —
Full Bathrooms: 3
Bathroom Amenities: —
Bathroom in Basement: 0
Rooms: —
Basement Description: Finished
Other Specifics
| 2 | |
| — | |
| Concrete | |
| — | |
| — | |
| 98X125X164X192X141 | |
| — | |
| — | |
| — | |
| — | |
| Not in DB | |
| — | |
| — | |
| — | |
| — |
Tax History
| Year | Property Taxes |
|---|---|
| 2024 | $8,493 |
Contact Agent
Nearby Similar Homes
Nearby Sold Comparables
Contact Agent
Listing Provided By
john greene, Realtor

