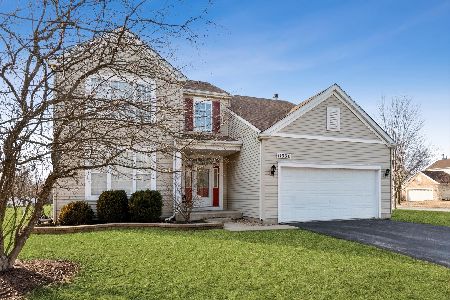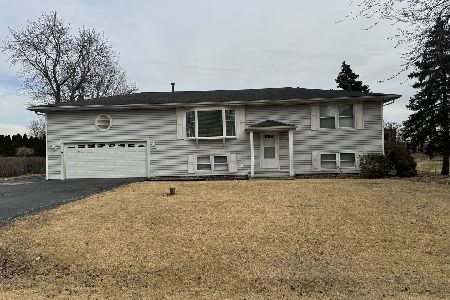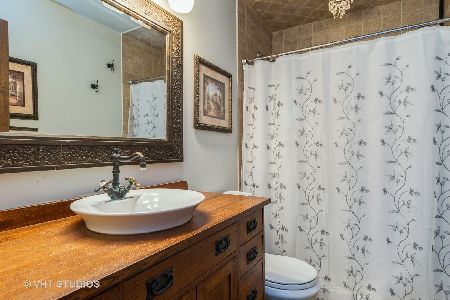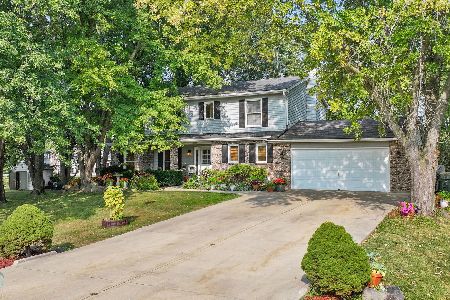11131 Anvil Court, Naperville, Illinois 60564
$620,000
|
Sold
|
|
| Status: | Closed |
| Sqft: | 2,646 |
| Cost/Sqft: | $236 |
| Beds: | 5 |
| Baths: | 3 |
| Year Built: | 1992 |
| Property Taxes: | $11,634 |
| Days On Market: | 442 |
| Lot Size: | 0,52 |
Description
Nestled within a small, private neighborhood of homes on sizeable lots, this impeccably maintained residence enjoys a tranquil setting on a serene cul-de-sac. Boasting a single-owner history, the home exudes meticulous care and attention to detail. With over a half acre of land, the property offers an expansive backyard retreat complete with a sparkling pool and soothing hot tub, perfect for both relaxation and entertaining. Its prime location in the renowned Neuqua Valley High School district (204) ensures exceptional education opportunities, complemented by attendance at desirable Crone Middle School and Peterson Elementary School. Inside, discover a spacious three-season room, providing a versatile space for gatherings or quiet moments of reflection. With a move-in ready status and a three-car garage ensuring ample storage and convenience, this home seamlessly combines comfort, luxury, and privacy, offering a rare opportunity for discerning buyers seeking the ideal blend of tranquility and modern living.
Property Specifics
| Single Family | |
| — | |
| — | |
| 1992 | |
| — | |
| — | |
| No | |
| 0.52 |
| Will | |
| Wheatland Highlands | |
| — / Not Applicable | |
| — | |
| — | |
| — | |
| 12370256 | |
| 0701212010150000 |
Nearby Schools
| NAME: | DISTRICT: | DISTANCE: | |
|---|---|---|---|
|
Grade School
Peterson Elementary School |
204 | — | |
|
Middle School
Crone Middle School |
204 | Not in DB | |
|
High School
Neuqua Valley High School |
204 | Not in DB | |
Property History
| DATE: | EVENT: | PRICE: | SOURCE: |
|---|---|---|---|
| 18 Jun, 2025 | Sold | $620,000 | MRED MLS |
| 20 May, 2025 | Under contract | $625,000 | MRED MLS |
| 13 Dec, 2024 | Listed for sale | $625,000 | MRED MLS |
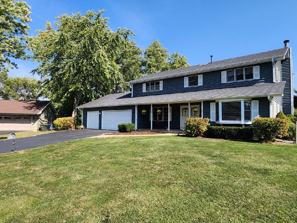
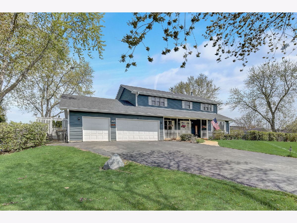
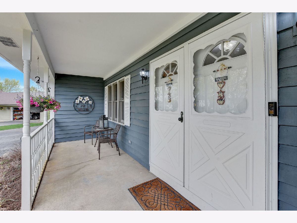
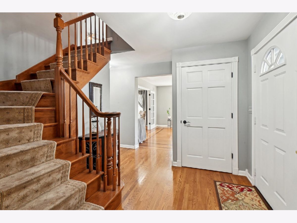
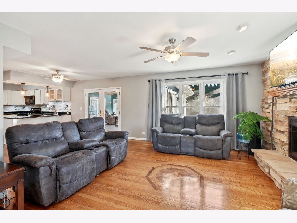
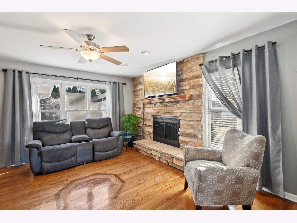
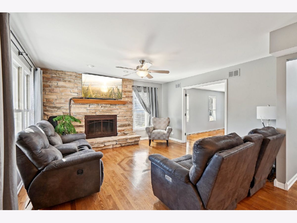
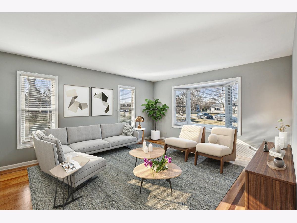
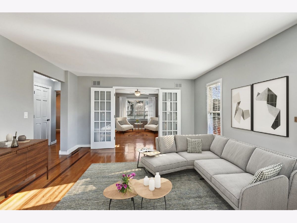
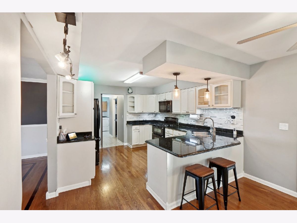
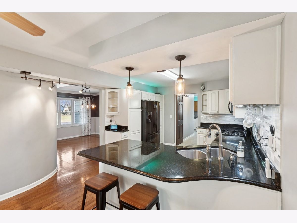
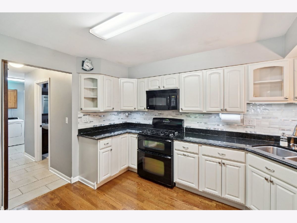
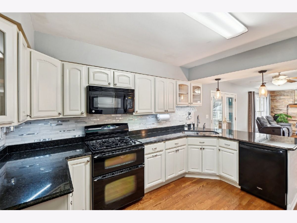
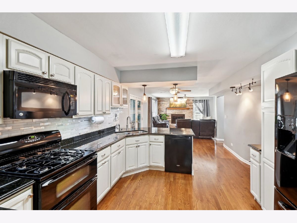
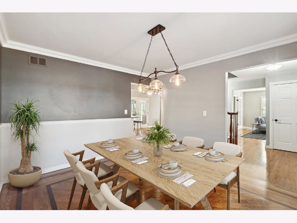
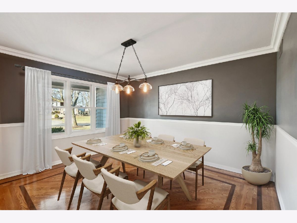
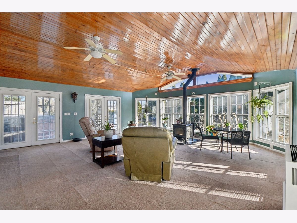
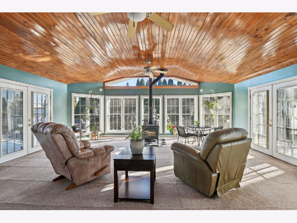
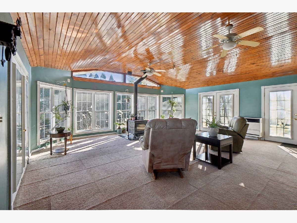
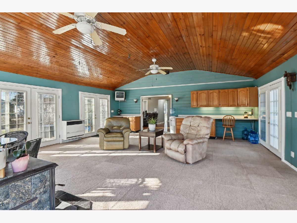
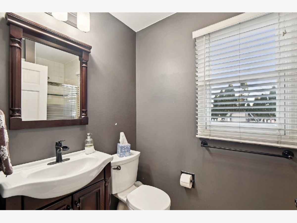
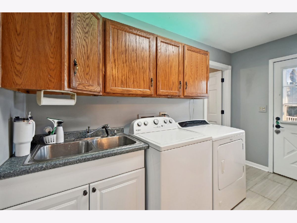
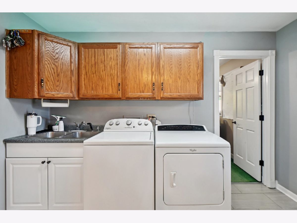
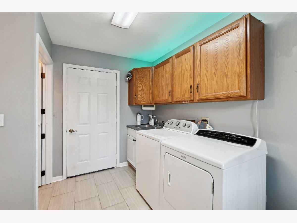
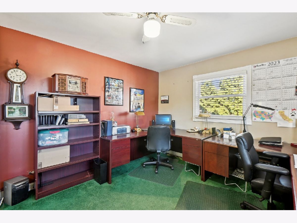
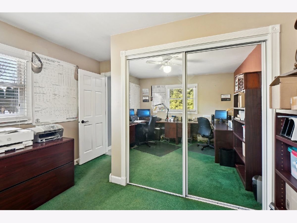
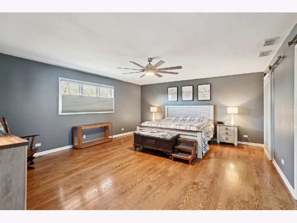
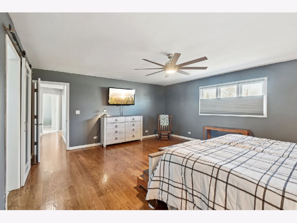
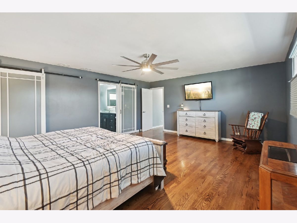
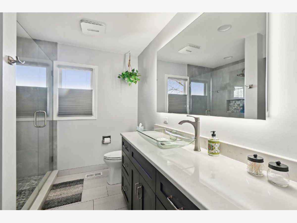
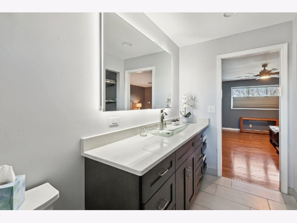
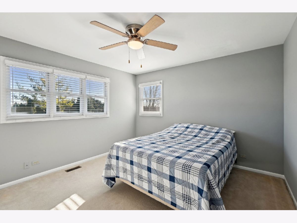
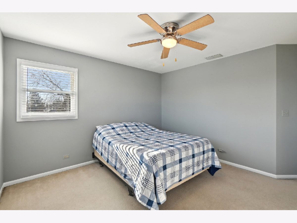
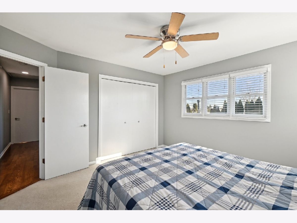
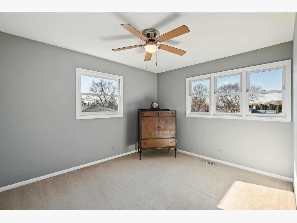
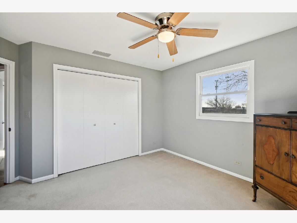
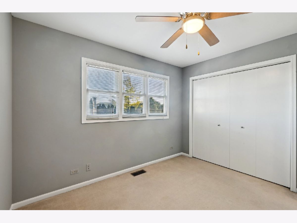
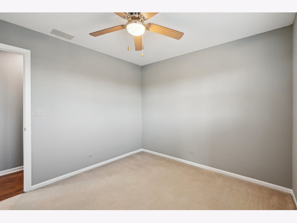
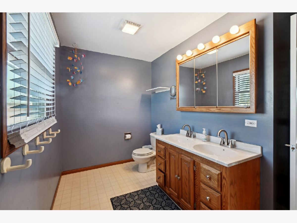
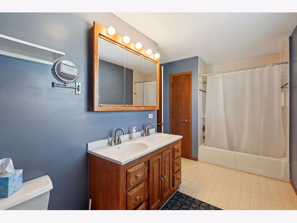
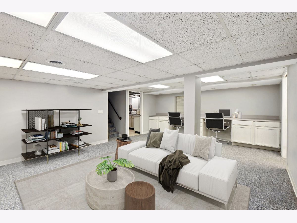
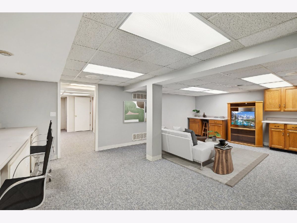
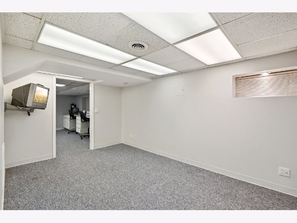
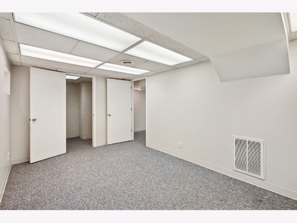
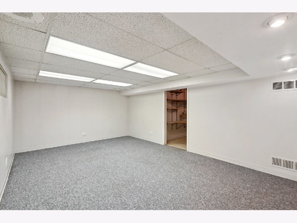
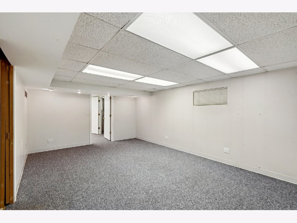
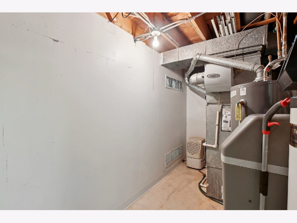
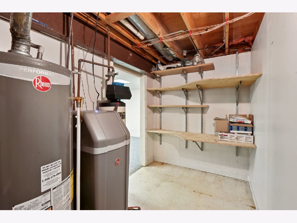
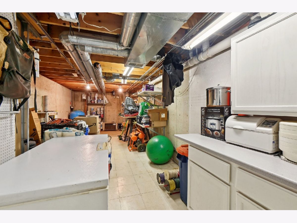
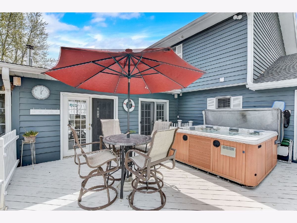
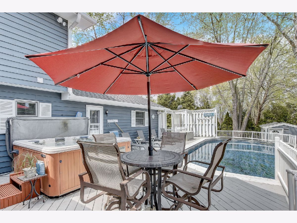
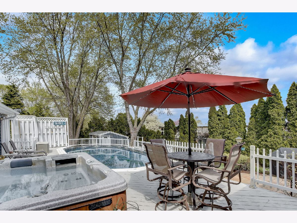
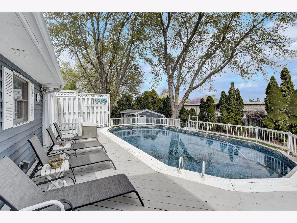
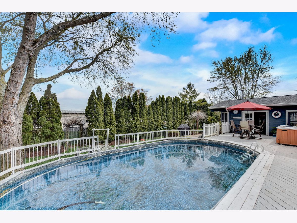
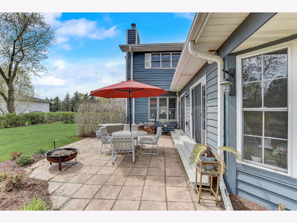
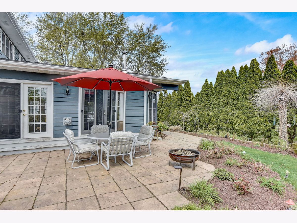
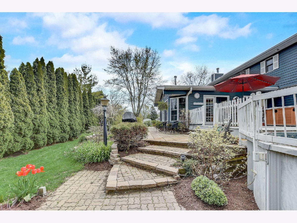
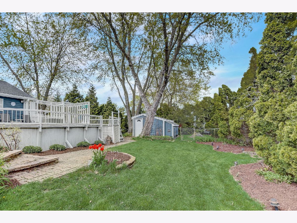
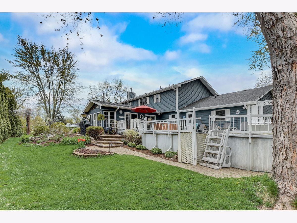
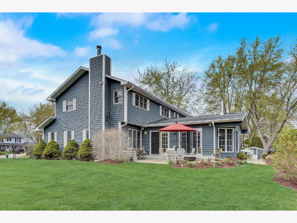
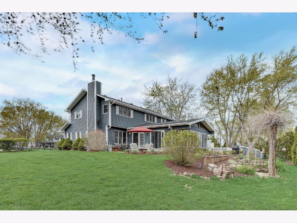
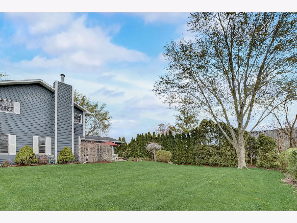
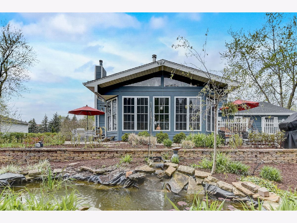
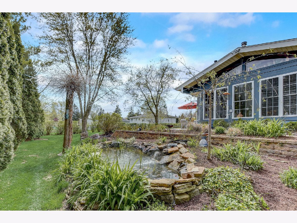
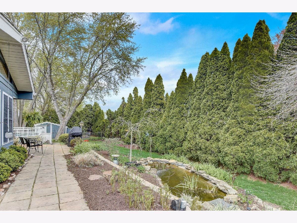
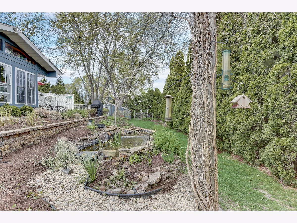
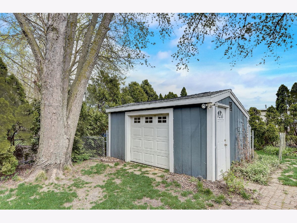
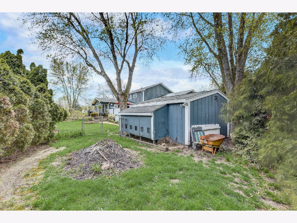
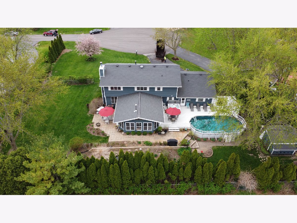
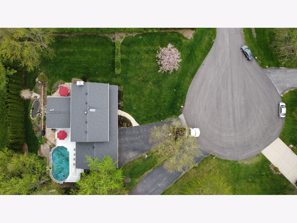
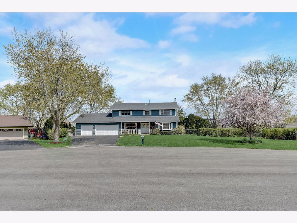
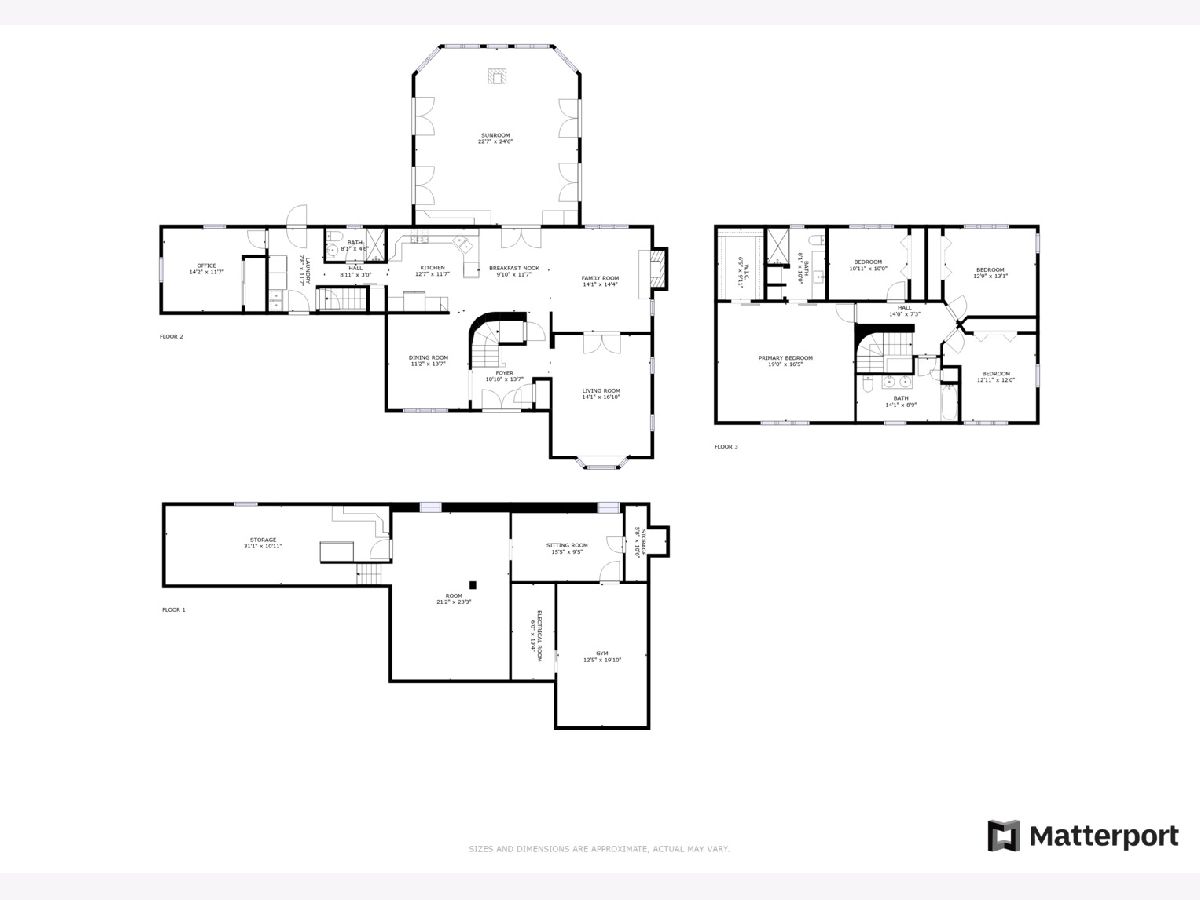
Room Specifics
Total Bedrooms: 5
Bedrooms Above Ground: 5
Bedrooms Below Ground: 0
Dimensions: —
Floor Type: —
Dimensions: —
Floor Type: —
Dimensions: —
Floor Type: —
Dimensions: —
Floor Type: —
Full Bathrooms: 3
Bathroom Amenities: Double Sink
Bathroom in Basement: 0
Rooms: —
Basement Description: —
Other Specifics
| 3 | |
| — | |
| — | |
| — | |
| — | |
| 200X160X135X170 | |
| Pull Down Stair | |
| — | |
| — | |
| — | |
| Not in DB | |
| — | |
| — | |
| — | |
| — |
Tax History
| Year | Property Taxes |
|---|---|
| 2025 | $11,634 |
Contact Agent
Nearby Similar Homes
Nearby Sold Comparables
Contact Agent
Listing Provided By
Redfin Corporation

