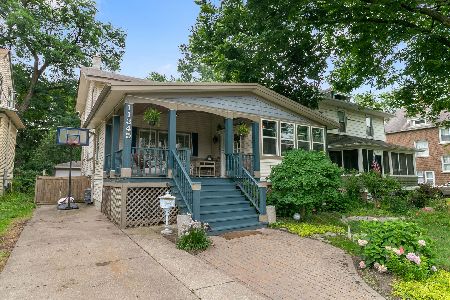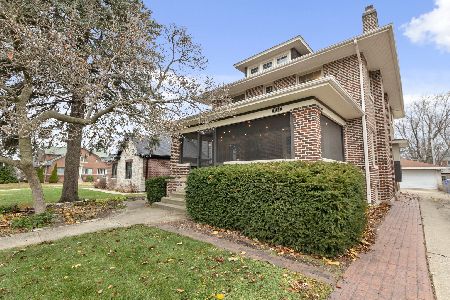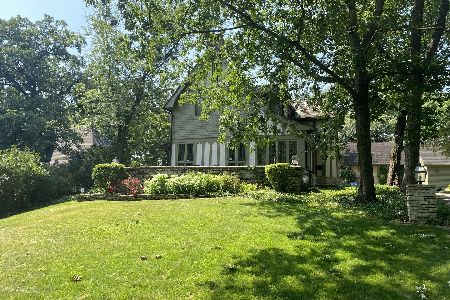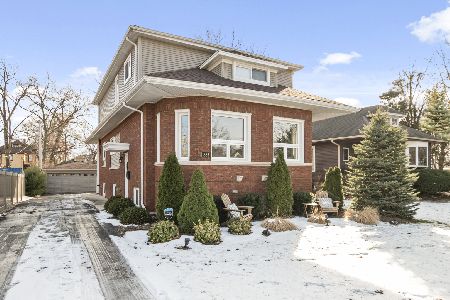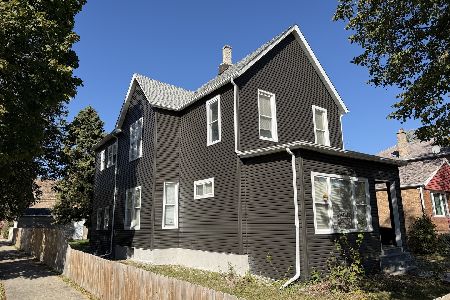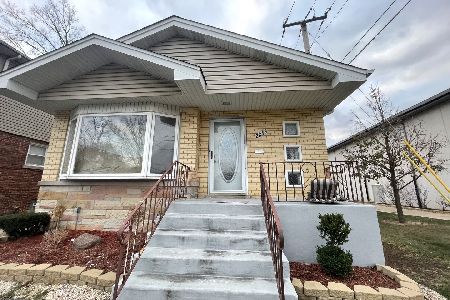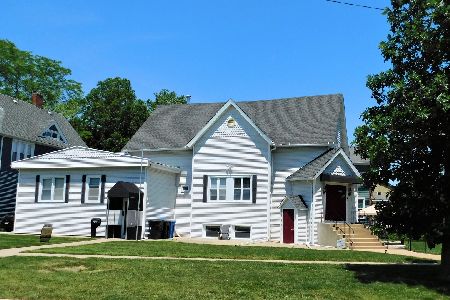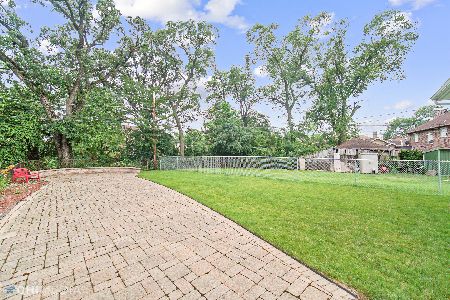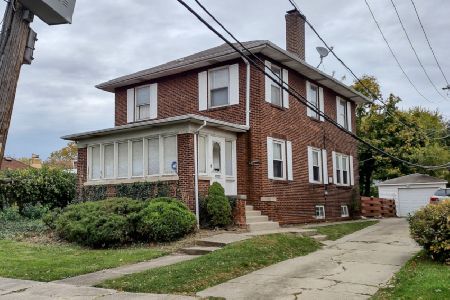11124 Hoyne Avenue, Morgan Park, Chicago, Illinois 60643
$312,500
|
Sold
|
|
| Status: | Closed |
| Sqft: | 3,387 |
| Cost/Sqft: | $103 |
| Beds: | 5 |
| Baths: | 4 |
| Year Built: | 1878 |
| Property Taxes: | $7,400 |
| Days On Market: | 2424 |
| Lot Size: | 0,50 |
Description
Imagine the possibilities - Own a piece of history! Originally a single-family converted to a duplex, then back. Oversized half-acre yard backs to historic Morgan Park Academy. Tree-lined strt looks like movie set! Pristinely maintained 3300 sq ft prop is currently a single-family home complete w/ HW floors throughout. 5 beds, 4 bath + a plethora of rms incl sitting, sun, living with FP, dining, family, library, mud rm, kitchen, breakfast rm, enclosed 3-season porch. Add a few walls, pop in cabinets (plumbing in place), some appls and you're back to a duplex perfect for related living/investment. Property rewired; plumbing updated. Love turn-of-the-century touches? Woodwork in and out is impeccable. Attic can be finished as master suite w/ adj plumb. Full dry basement is solid. Literally steps from transport, library, schools, prestigious Longwood Drive, this property is a unique diamond waiting for your polishing! AS IS - Buy now, rehab this winter, flip in Spring - BRING ALL OFFERS
Property Specifics
| Single Family | |
| — | |
| Victorian | |
| 1878 | |
| Full | |
| — | |
| No | |
| 0.5 |
| Cook | |
| — | |
| 0 / Not Applicable | |
| None | |
| Lake Michigan | |
| Public Sewer | |
| 10449542 | |
| 25191020210000 |
Nearby Schools
| NAME: | DISTRICT: | DISTANCE: | |
|---|---|---|---|
|
Grade School
Clissold Elementary School |
299 | — | |
|
Middle School
Clissold Elementary School |
299 | Not in DB | |
|
High School
Morgan Park High School |
299 | Not in DB | |
Property History
| DATE: | EVENT: | PRICE: | SOURCE: |
|---|---|---|---|
| 31 Oct, 2019 | Sold | $312,500 | MRED MLS |
| 4 Oct, 2019 | Under contract | $349,900 | MRED MLS |
| — | Last price change | $375,000 | MRED MLS |
| 12 Jul, 2019 | Listed for sale | $400,000 | MRED MLS |
Room Specifics
Total Bedrooms: 5
Bedrooms Above Ground: 5
Bedrooms Below Ground: 0
Dimensions: —
Floor Type: Hardwood
Dimensions: —
Floor Type: Hardwood
Dimensions: —
Floor Type: Hardwood
Dimensions: —
Floor Type: —
Full Bathrooms: 4
Bathroom Amenities: —
Bathroom in Basement: 1
Rooms: Breakfast Room,Enclosed Porch,Mud Room,Sun Room,Bedroom 5,Library,Bonus Room
Basement Description: Unfinished
Other Specifics
| 2 | |
| Stone | |
| Gravel | |
| Porch, Storms/Screens | |
| Landscaped,Mature Trees | |
| 85X259 | |
| Full,Interior Stair | |
| None | |
| Hardwood Floors | |
| Range, Microwave, Dishwasher, Refrigerator, Washer, Dryer | |
| Not in DB | |
| Sidewalks, Street Lights, Street Paved | |
| — | |
| — | |
| Wood Burning, Includes Accessories, Decorative |
Tax History
| Year | Property Taxes |
|---|---|
| 2019 | $7,400 |
Contact Agent
Nearby Similar Homes
Nearby Sold Comparables
Contact Agent
Listing Provided By
Keller Williams Chicago-Lakeview

