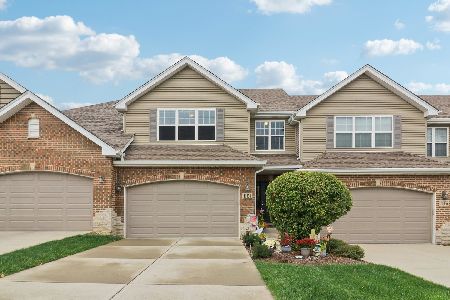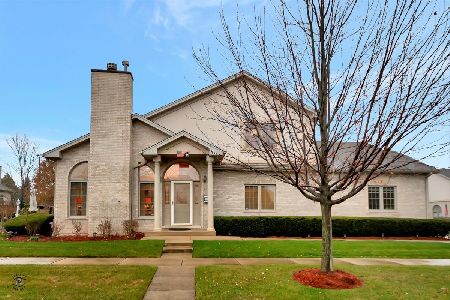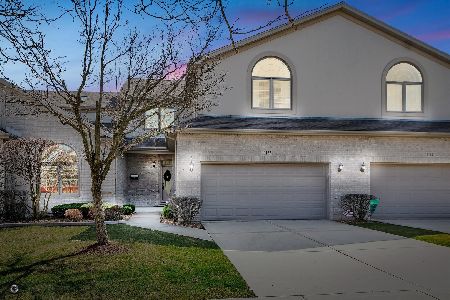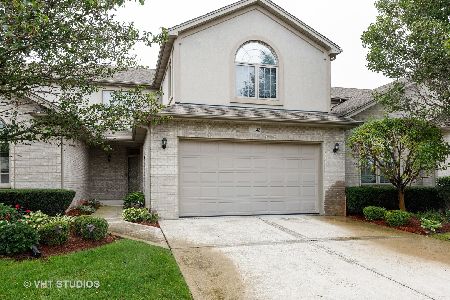11124 Karen Drive, Orland Park, Illinois 60467
$418,000
|
Sold
|
|
| Status: | Closed |
| Sqft: | 2,298 |
| Cost/Sqft: | $189 |
| Beds: | 2 |
| Baths: | 4 |
| Year Built: | 2000 |
| Property Taxes: | $3,702 |
| Days On Market: | 332 |
| Lot Size: | 0,00 |
Description
This premier 2-3 bedroom townhome offers an exceptional living experience with a main-level master suite and a full lookout basement. The quality of construction is apparent from the moment you enter, with gleaming oak hardwood floors throughout the main level. The upgraded kitchen features raised panel cabinets, abundant counter space, and brand-new stainless steel appliances, including a beverage cooler. The new HVAC system ensures comfort year-round. The master bedroom boasts vaulted ceilings and a private bath oasis with a whirlpool tub, separate shower, and double sinks. The expansive basement includes 8 large lookout windows, filling the space with natural light and fresh air. It also features a 3/4 bath and a kitchenette, perfect for entertaining guests. Additional upgrades include solid 6-panel doors, skylights, and transoms over windows for added elegance. Recent updates include a new roof, gutters, and skylights (2024), and a 21x12 backyard deck replaced in 2023. This home is truly designed with quality and style in mind. The large 19 X 17 Game room can easily be closed off to create a third bedroom for a college student or related living!
Property Specifics
| Condos/Townhomes | |
| 2 | |
| — | |
| 2000 | |
| — | |
| TOWNHOME | |
| No | |
| — |
| Cook | |
| Spring Creek Place | |
| 259 / Monthly | |
| — | |
| — | |
| — | |
| 12311380 | |
| 27201040170000 |
Nearby Schools
| NAME: | DISTRICT: | DISTANCE: | |
|---|---|---|---|
|
High School
Carl Sandburg High School |
230 | Not in DB | |
Property History
| DATE: | EVENT: | PRICE: | SOURCE: |
|---|---|---|---|
| 1 May, 2025 | Sold | $418,000 | MRED MLS |
| 22 Mar, 2025 | Under contract | $435,000 | MRED MLS |
| 13 Mar, 2025 | Listed for sale | $435,000 | MRED MLS |

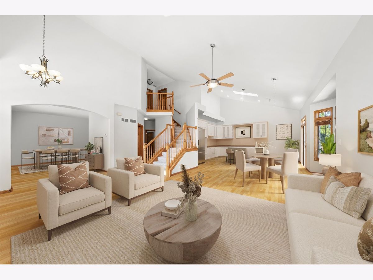
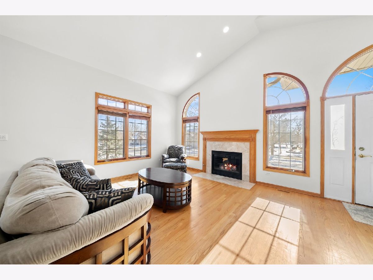
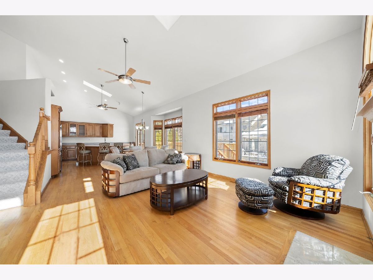
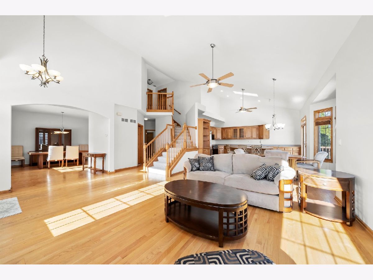
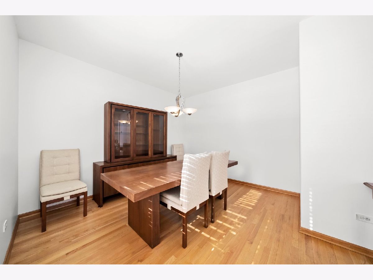
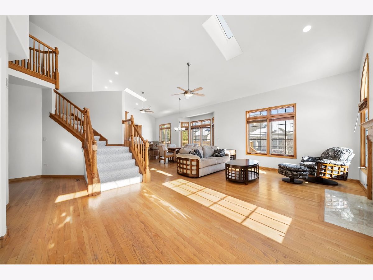
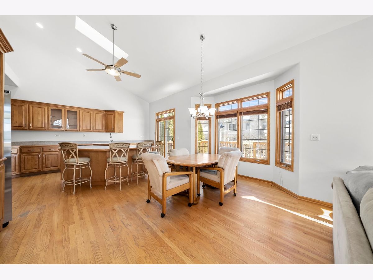
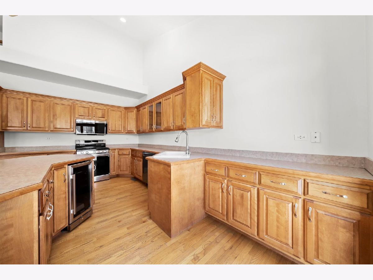
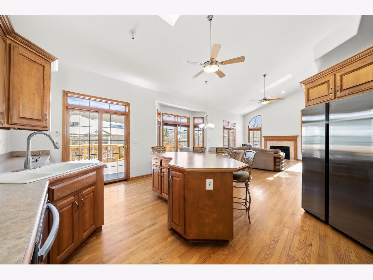
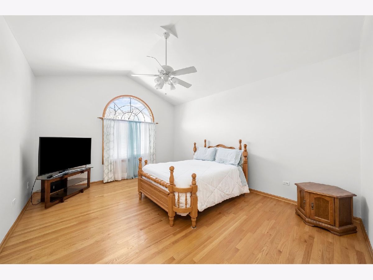
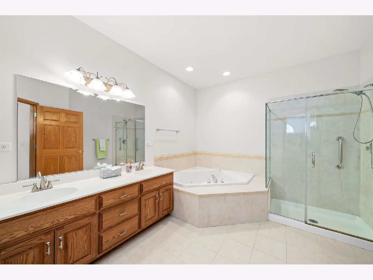
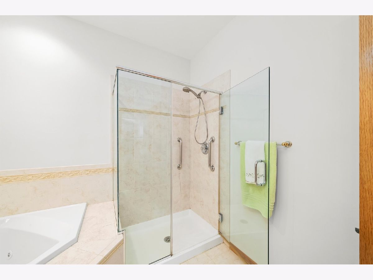
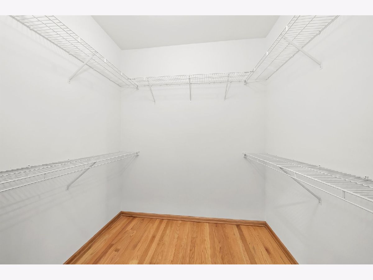
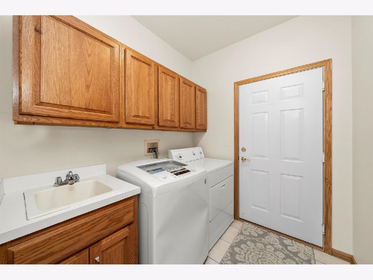
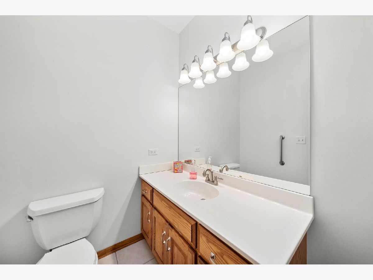
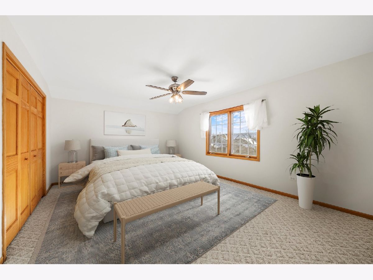
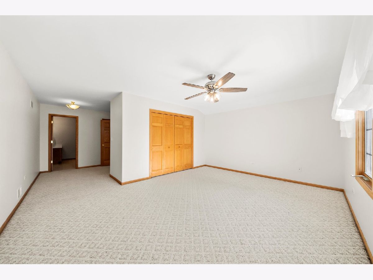
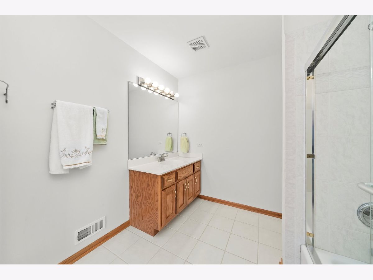
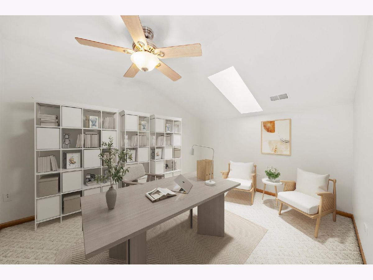
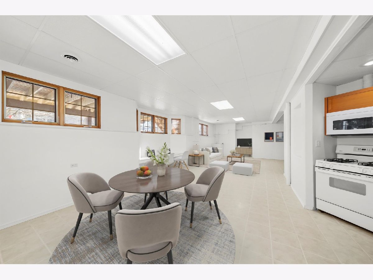
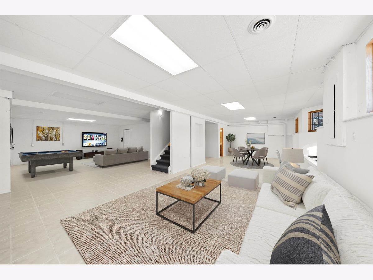
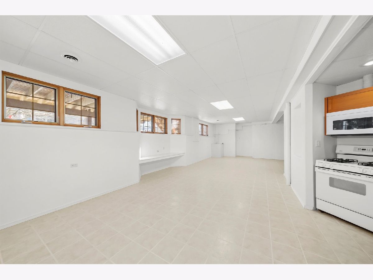
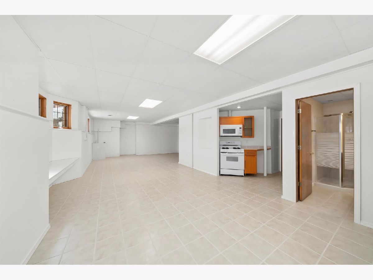
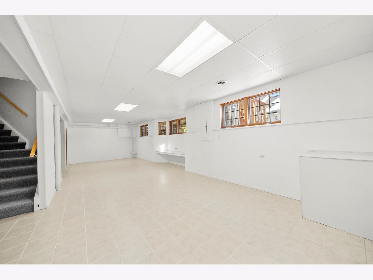
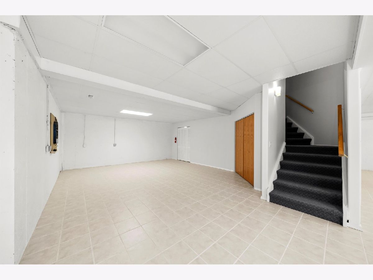
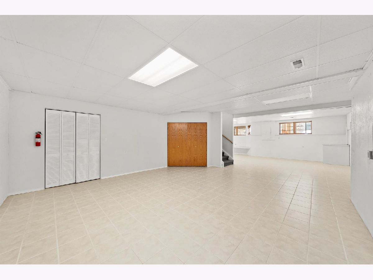
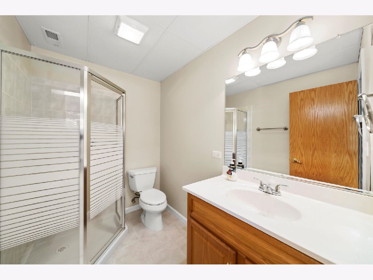
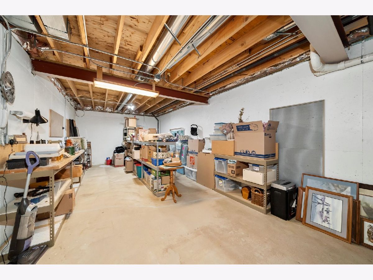
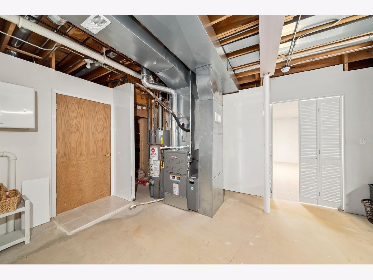
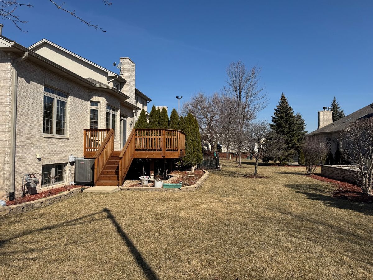
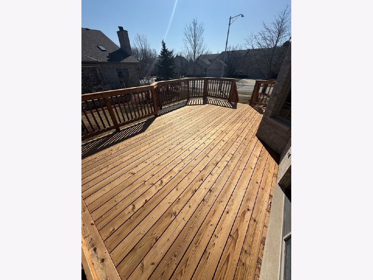
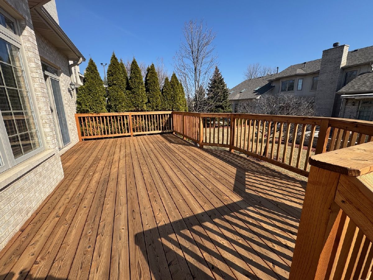
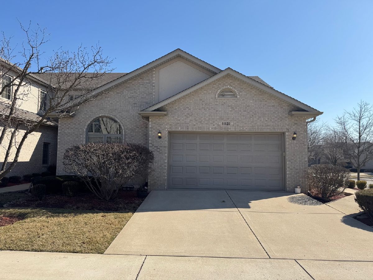
Room Specifics
Total Bedrooms: 3
Bedrooms Above Ground: 2
Bedrooms Below Ground: 1
Dimensions: —
Floor Type: —
Dimensions: —
Floor Type: —
Full Bathrooms: 4
Bathroom Amenities: Whirlpool,Separate Shower,Double Sink
Bathroom in Basement: 1
Rooms: —
Basement Description: —
Other Specifics
| 2 | |
| — | |
| — | |
| — | |
| — | |
| 75 X 42 | |
| — | |
| — | |
| — | |
| — | |
| Not in DB | |
| — | |
| — | |
| — | |
| — |
Tax History
| Year | Property Taxes |
|---|---|
| 2025 | $3,702 |
Contact Agent
Nearby Similar Homes
Nearby Sold Comparables
Contact Agent
Listing Provided By
RE/MAX 10

