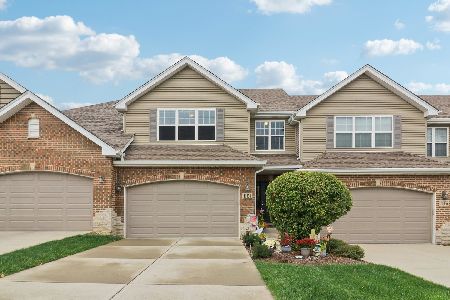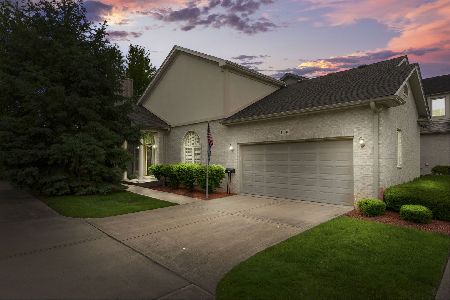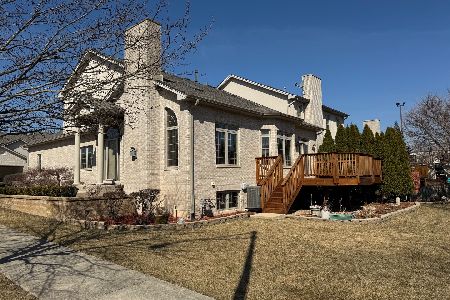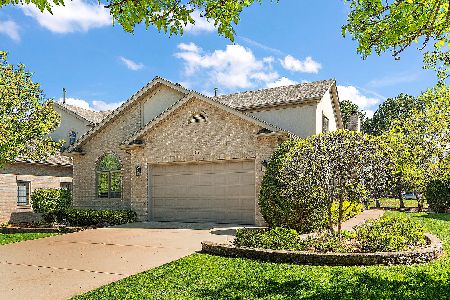11110 Karen Drive, Orland Park, Illinois 60467
$389,000
|
Sold
|
|
| Status: | Closed |
| Sqft: | 4,158 |
| Cost/Sqft: | $91 |
| Beds: | 2 |
| Baths: | 4 |
| Year Built: | 2001 |
| Property Taxes: | $5,309 |
| Days On Market: | 1542 |
| Lot Size: | 0,00 |
Description
Huge and very rare home available in very desirable Spring Creek Place in Orland Park. This large townhouse has 3 bedrooms (a main level master and a 2nd level master bedroom) and 4 full baths. A main level master bedroom with a master bath and large walk in california closet. A second master bedroom with master bath is located on the second level. The loft area is a great space for a desk or reading area. The main level has a large den that can easily be converted into a 4th bedroom. The third bedroom is located in the full finished basement. The kitchen has gorgeous custom cabinetry with a large pantry and under cabinet lighting. Granite countertops and large breakfast bar. The oversized 2 car garage is heated and has tons of storage. Radiant floor heat in the garage. Two heating systems in this home, it has a boiler system and a furnace for gas forced air. The full finished basement has a second kitchen, bedroom and full bath plus a large recreation area. Great for related living. Additional features include; two fireplaces, one in the living room and one in the basement. A Central Vac system. Main level laundry. The large brick paver patio is great for enjoying the outdoors. 9' Garage Doors. This home is light and bright and spacious. Close to dining, shopping and transportation. This home will not disappoint.
Property Specifics
| Condos/Townhomes | |
| 2 | |
| — | |
| 2001 | |
| Full | |
| — | |
| No | |
| — |
| Cook | |
| Spring Creek Place | |
| 191 / Monthly | |
| Exterior Maintenance,Lawn Care,Snow Removal | |
| Lake Michigan | |
| Public Sewer | |
| 11273755 | |
| 27201040130000 |
Nearby Schools
| NAME: | DISTRICT: | DISTANCE: | |
|---|---|---|---|
|
High School
Carl Sandburg High School |
230 | Not in DB | |
Property History
| DATE: | EVENT: | PRICE: | SOURCE: |
|---|---|---|---|
| 7 Jan, 2022 | Sold | $389,000 | MRED MLS |
| 22 Nov, 2021 | Under contract | $379,000 | MRED MLS |
| 19 Nov, 2021 | Listed for sale | $379,000 | MRED MLS |

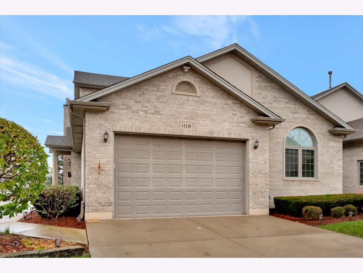
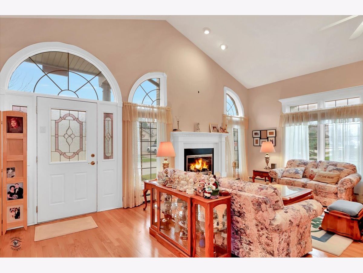
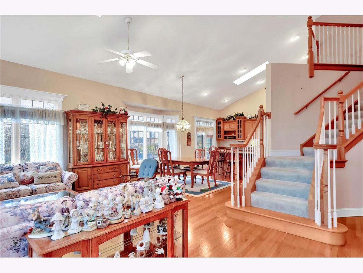
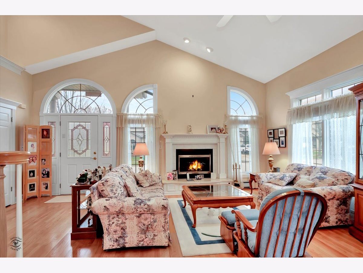
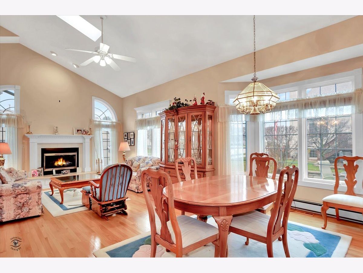
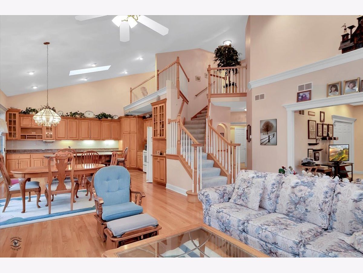
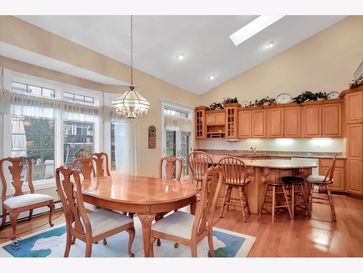
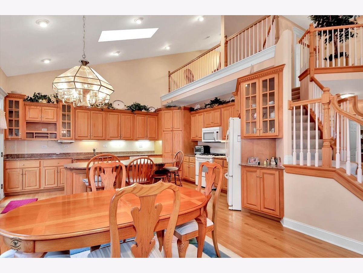
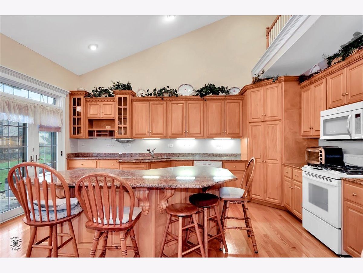
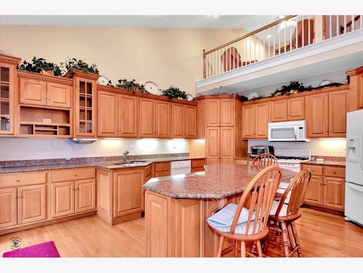
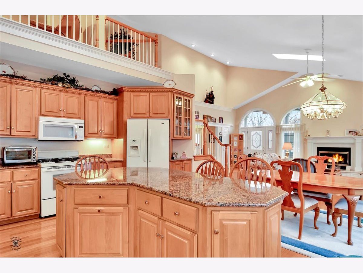
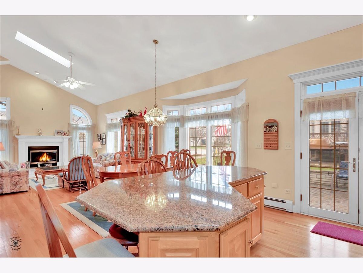
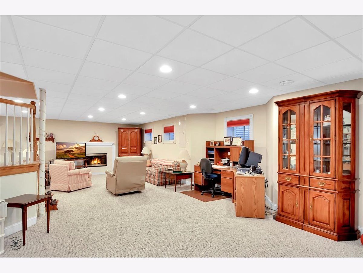
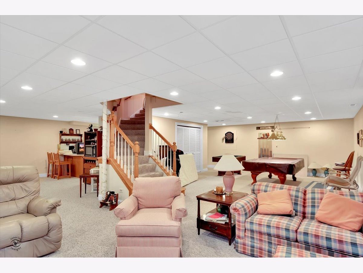
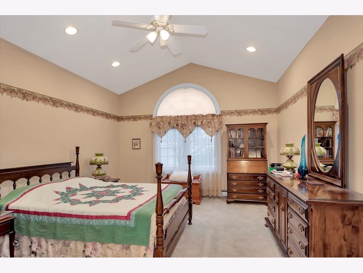
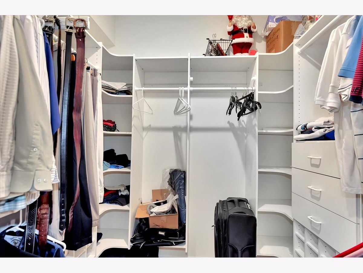
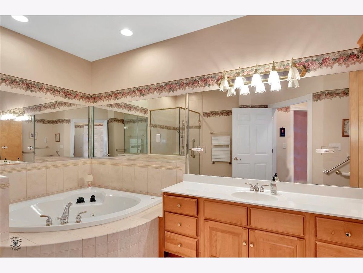
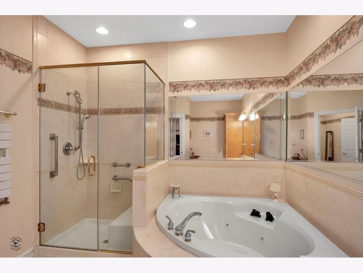
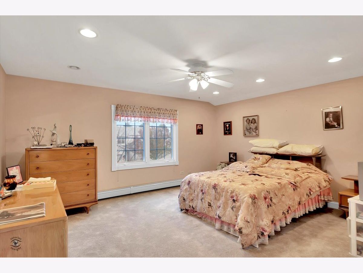
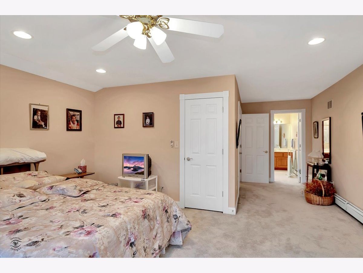
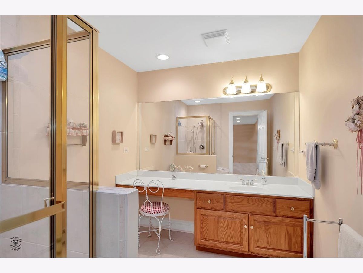
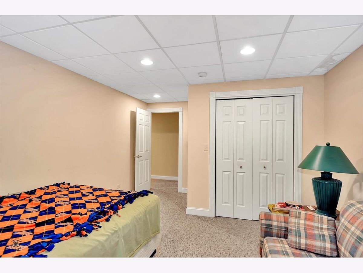
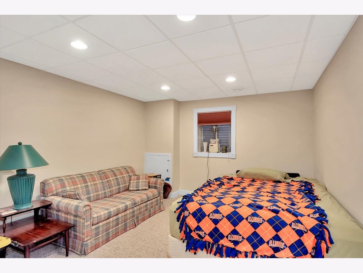
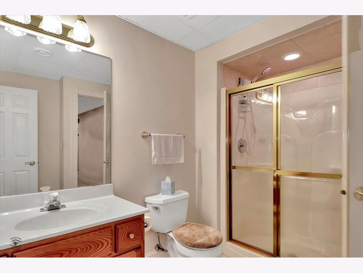
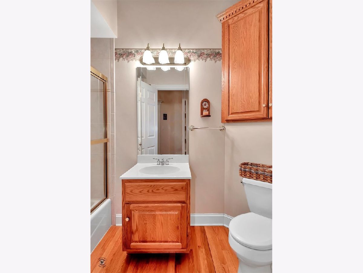
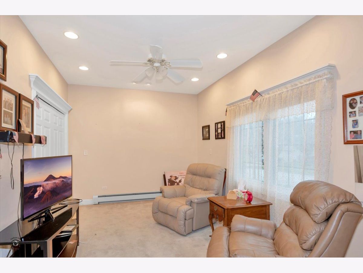
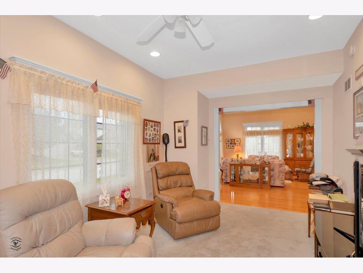
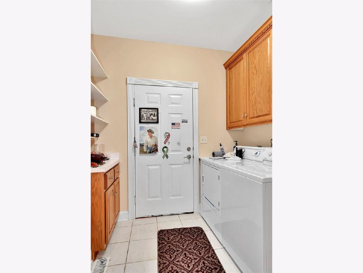
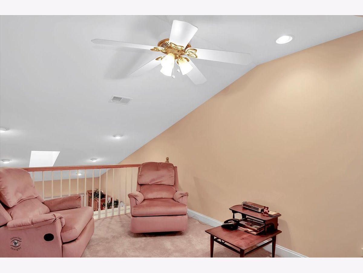
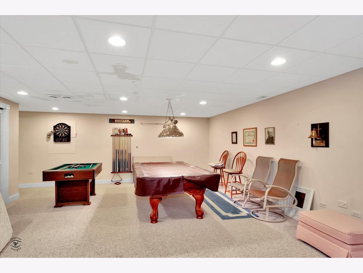
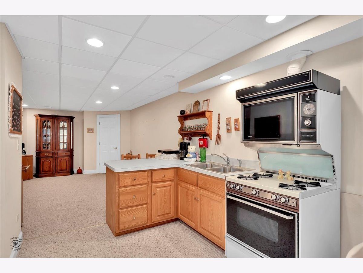
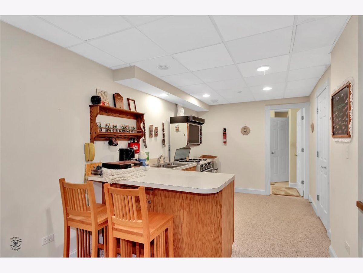
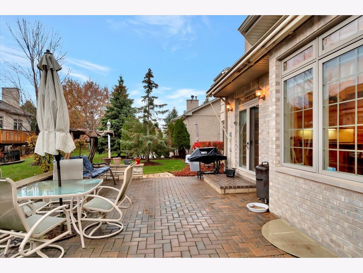
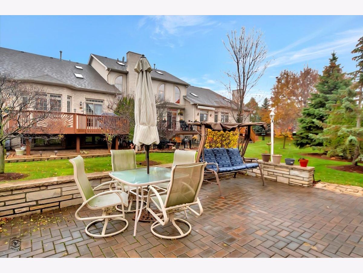
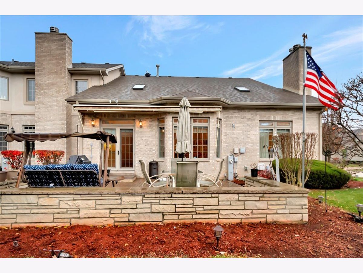
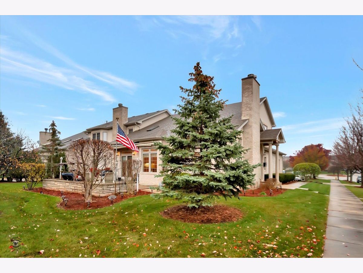
Room Specifics
Total Bedrooms: 3
Bedrooms Above Ground: 2
Bedrooms Below Ground: 1
Dimensions: —
Floor Type: Carpet
Dimensions: —
Floor Type: Carpet
Full Bathrooms: 4
Bathroom Amenities: Separate Shower
Bathroom in Basement: 1
Rooms: Den,Loft
Basement Description: Finished
Other Specifics
| 2 | |
| Concrete Perimeter | |
| Concrete | |
| Brick Paver Patio, End Unit | |
| Corner Lot | |
| 43 X 76 X 44 X 76 | |
| — | |
| Full | |
| Vaulted/Cathedral Ceilings | |
| Range, Microwave, Dishwasher, Washer, Dryer | |
| Not in DB | |
| — | |
| — | |
| — | |
| Gas Log |
Tax History
| Year | Property Taxes |
|---|---|
| 2022 | $5,309 |
Contact Agent
Nearby Similar Homes
Nearby Sold Comparables
Contact Agent
Listing Provided By
The Wallace Real Estate Group, INC.

