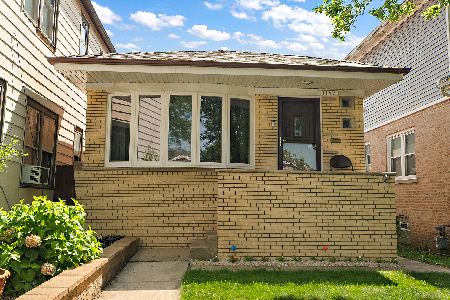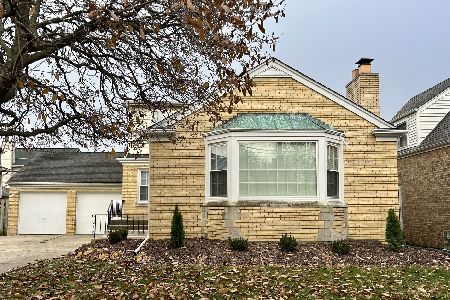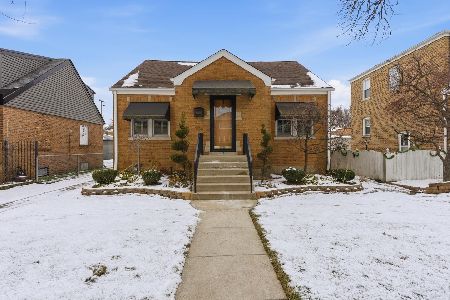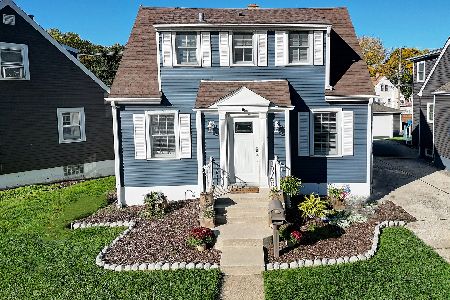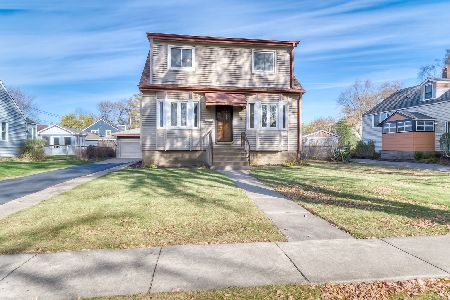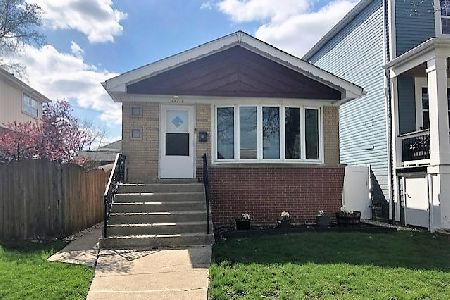11124 Sawyer Avenue, Mount Greenwood, Chicago, Illinois 60655
$495,000
|
Sold
|
|
| Status: | Closed |
| Sqft: | 3,320 |
| Cost/Sqft: | $151 |
| Beds: | 4 |
| Baths: | 4 |
| Year Built: | 2005 |
| Property Taxes: | $8,729 |
| Days On Market: | 2098 |
| Lot Size: | 0,14 |
Description
Extremely well maintained five bedroom, three and a half bath custom built home on over sized lot. Step into a spacious, open concept floor plan that flows from the living and dining rooms into the kitchen. Such an abundance of natural light! Gorgeous kitchen with Kitchen Craft cabinets, granite counter tops, stainless steel appliances and breakfast bar. A chefs delight! Cozy family room has a gas fireplace and a door that steps out to the two tier Trex deck and hot tub! Beautifully landscaped yard with water feature and fully fenced in. First floor office. Grand, master bedroom with vaulted ceilings, radiant heat and walk in closet with Elfa Closet System. The radiant heat continues into the master bath which features dual vanities, whirlpool tub and separate shower. Second, third and fourth bedrooms are all very generous in size and have the Elfa Closet Systems as well. Awesome second floor laundry room! Hardwood floors throughout the first and second floor. Entire basement has radiant heat. Recreation room boasts a wet bar and surround sound. Great game room for a family night. The fifth bedroom has a Murphy bed but is currently being used as a work out room. Third full bath is in the basement. Attached two car garage with radiant heat and additional storage over the garage and a three car apron. More than ample storage in basement and outside underneath the deck. No extension cords needed, $4000 contractor upgrade for additional outlets and switches throughout the house and exterior. Lawn sprinkler system. Convenient location for schools, shopping and restaurants. 10 mins from I-294, I -57 and Metra for downtown or suburbs.
Property Specifics
| Single Family | |
| — | |
| — | |
| 2005 | |
| Full | |
| — | |
| No | |
| 0.14 |
| Cook | |
| — | |
| 0 / Not Applicable | |
| None | |
| Lake Michigan | |
| Public Sewer | |
| 10692077 | |
| 24232060410000 |
Property History
| DATE: | EVENT: | PRICE: | SOURCE: |
|---|---|---|---|
| 5 Jun, 2020 | Sold | $495,000 | MRED MLS |
| 19 Apr, 2020 | Under contract | $499,900 | MRED MLS |
| 17 Apr, 2020 | Listed for sale | $499,900 | MRED MLS |
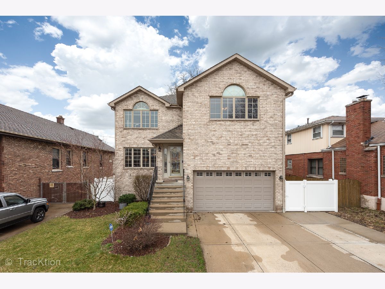
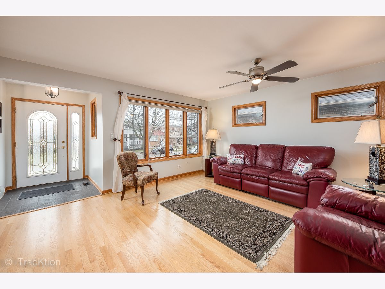
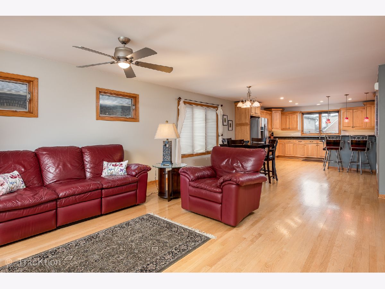
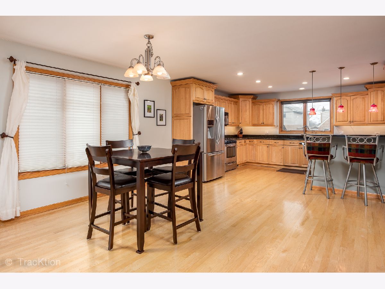
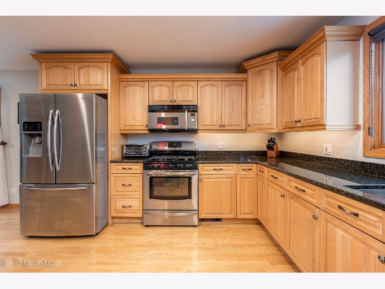
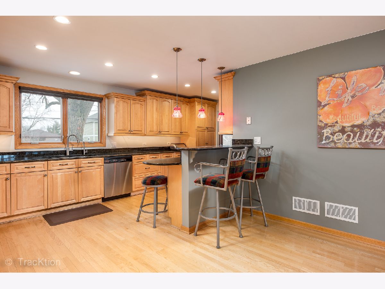
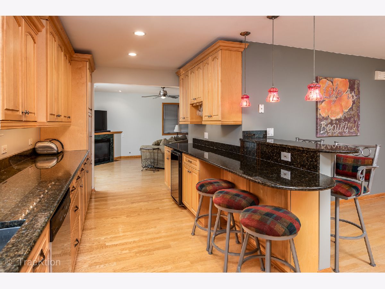
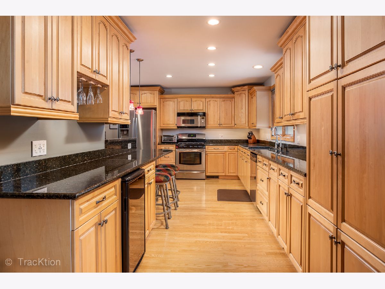
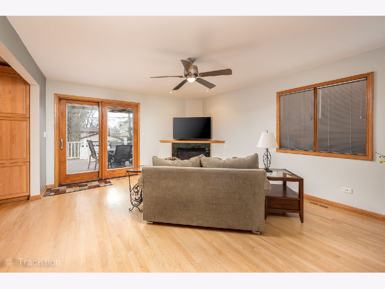
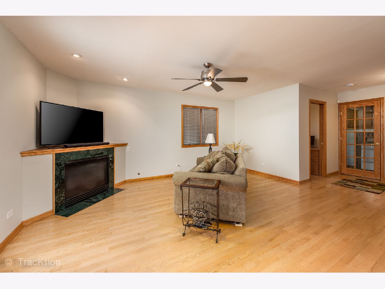
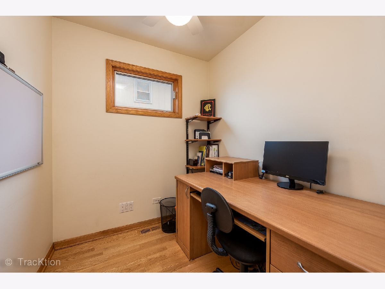
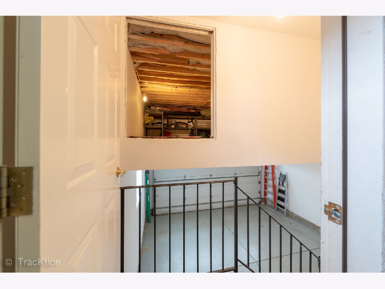
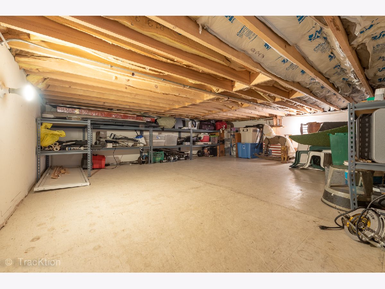
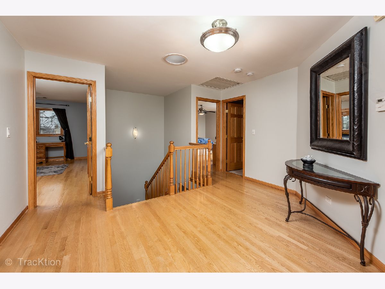
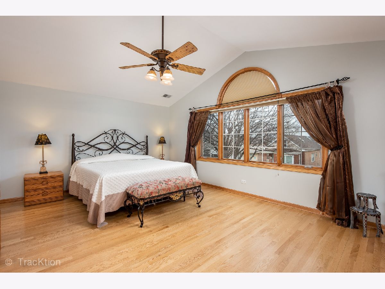
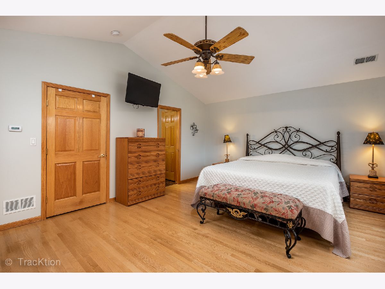
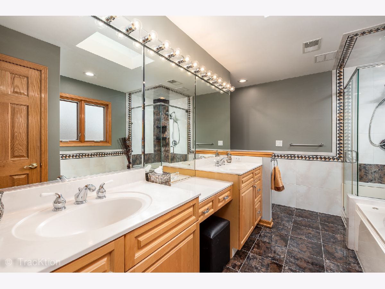
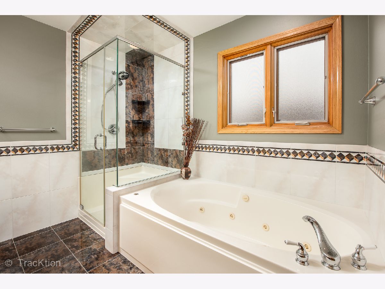
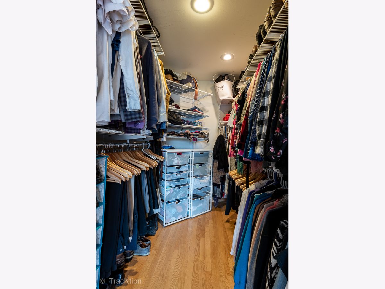
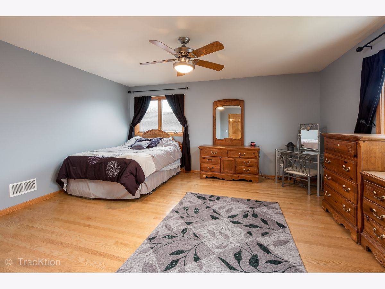
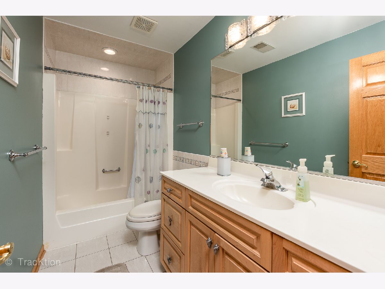
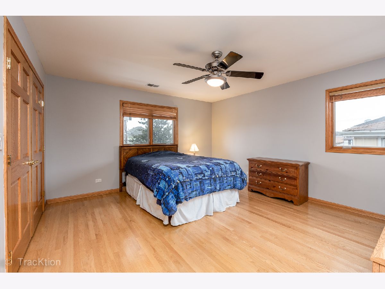
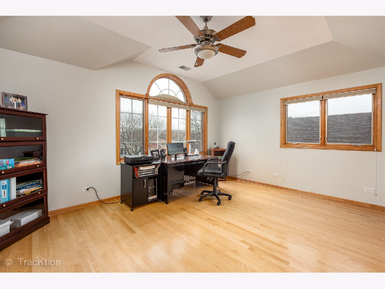
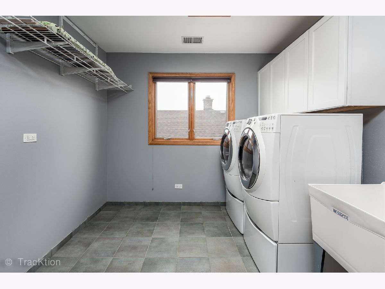
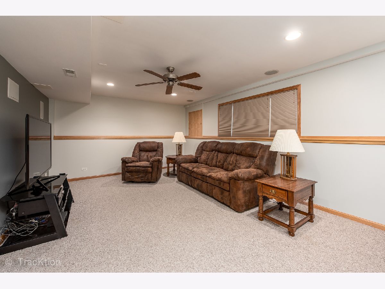
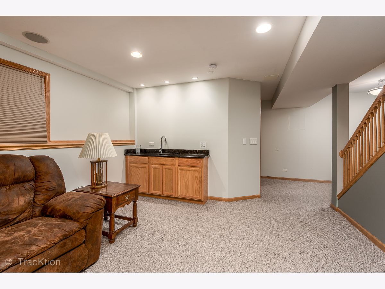
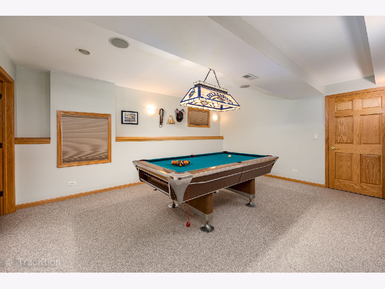
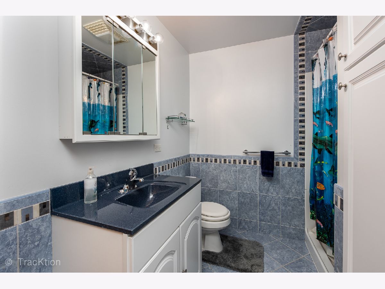
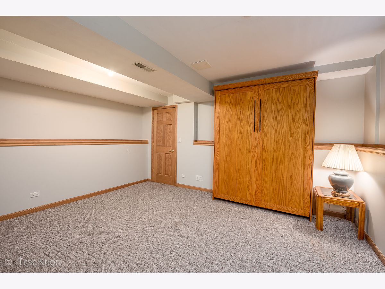
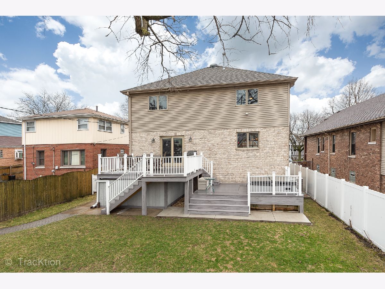
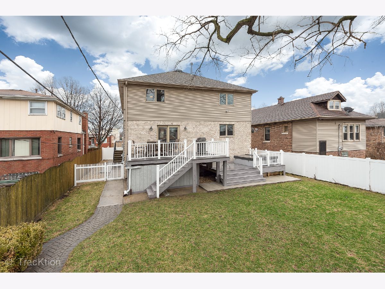
Room Specifics
Total Bedrooms: 5
Bedrooms Above Ground: 4
Bedrooms Below Ground: 1
Dimensions: —
Floor Type: Hardwood
Dimensions: —
Floor Type: Hardwood
Dimensions: —
Floor Type: Hardwood
Dimensions: —
Floor Type: —
Full Bathrooms: 4
Bathroom Amenities: Whirlpool,Separate Shower,Double Sink
Bathroom in Basement: 1
Rooms: Bedroom 5,Office,Recreation Room,Game Room,Mud Room
Basement Description: Finished
Other Specifics
| 2 | |
| Concrete Perimeter | |
| Concrete | |
| Deck, Storms/Screens | |
| Fenced Yard | |
| 50 X 125 | |
| — | |
| Full | |
| Vaulted/Cathedral Ceilings, Bar-Wet, Hardwood Floors, Second Floor Laundry, Walk-In Closet(s) | |
| Range, Microwave, Dishwasher, Refrigerator, Washer, Dryer, Wine Refrigerator | |
| Not in DB | |
| Curbs, Sidewalks, Street Lights, Street Paved | |
| — | |
| — | |
| Gas Log, Gas Starter |
Tax History
| Year | Property Taxes |
|---|---|
| 2020 | $8,729 |
Contact Agent
Nearby Similar Homes
Contact Agent
Listing Provided By
Platinum Partners Realtors

