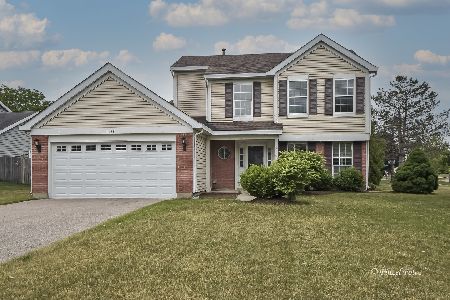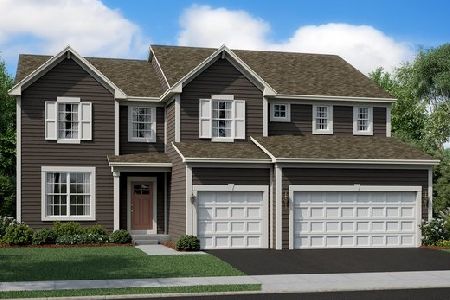1113 Boxwood Court, Crystal Lake, Illinois 60014
$196,000
|
Sold
|
|
| Status: | Closed |
| Sqft: | 0 |
| Cost/Sqft: | — |
| Beds: | 3 |
| Baths: | 3 |
| Year Built: | 1992 |
| Property Taxes: | $6,293 |
| Days On Market: | 3594 |
| Lot Size: | 0,27 |
Description
You'll feel right at home on your covered front porch! This home includes a kitchen that was just remodeled in 2015 - 42" cherry cabinets with crown molding, SS appliances, ceramic tile floor and Corian counter tops. A vaulted family room is a great feature and the FP with marble surround and gas logs make it cozy on cooler nights. The master bedroom has vaulted ceilings, walk-in closet and separate master bath. Other items include low E windows 2003, Andersen slider 2002, Furnace 2004, AC condenser 2005, HWH 2008, roof and siding have been replaced too.
Property Specifics
| Single Family | |
| — | |
| — | |
| 1992 | |
| None | |
| SPRUCE | |
| No | |
| 0.27 |
| Mc Henry | |
| Sterling Estates | |
| 0 / Not Applicable | |
| None | |
| Public | |
| Public Sewer | |
| 09197007 | |
| 1813227008 |
Nearby Schools
| NAME: | DISTRICT: | DISTANCE: | |
|---|---|---|---|
|
Grade School
Woods Creek Elementary School |
47 | — | |
|
Middle School
Lundahl Middle School |
47 | Not in DB | |
|
High School
Crystal Lake South High School |
155 | Not in DB | |
Property History
| DATE: | EVENT: | PRICE: | SOURCE: |
|---|---|---|---|
| 26 May, 2016 | Sold | $196,000 | MRED MLS |
| 16 Apr, 2016 | Under contract | $200,000 | MRED MLS |
| 15 Apr, 2016 | Listed for sale | $200,000 | MRED MLS |
| 31 Mar, 2020 | Sold | $215,000 | MRED MLS |
| 28 Feb, 2020 | Under contract | $217,500 | MRED MLS |
| 8 Jan, 2020 | Listed for sale | $217,500 | MRED MLS |
Room Specifics
Total Bedrooms: 3
Bedrooms Above Ground: 3
Bedrooms Below Ground: 0
Dimensions: —
Floor Type: Carpet
Dimensions: —
Floor Type: Carpet
Full Bathrooms: 3
Bathroom Amenities: —
Bathroom in Basement: 0
Rooms: No additional rooms
Basement Description: Slab
Other Specifics
| 2 | |
| Concrete Perimeter | |
| Asphalt | |
| Patio, Porch, Storms/Screens | |
| Corner Lot | |
| 110.60X123X50.36X56.82X90 | |
| Unfinished | |
| Full | |
| Vaulted/Cathedral Ceilings, Wood Laminate Floors, First Floor Laundry | |
| Range, Microwave, Dishwasher, Refrigerator, Washer, Dryer, Disposal, Stainless Steel Appliance(s) | |
| Not in DB | |
| Tennis Courts, Sidewalks, Street Paved | |
| — | |
| — | |
| Wood Burning, Gas Log, Gas Starter |
Tax History
| Year | Property Taxes |
|---|---|
| 2016 | $6,293 |
| 2020 | $5,534 |
Contact Agent
Nearby Similar Homes
Nearby Sold Comparables
Contact Agent
Listing Provided By
RE/MAX Suburban










