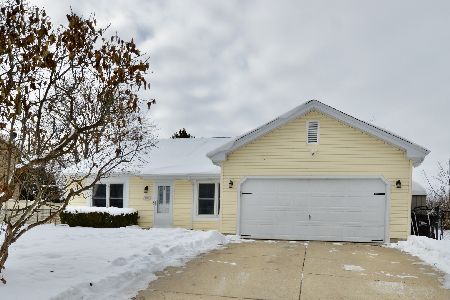1117 Boxwood Court, Crystal Lake, Illinois 60014
$235,000
|
Sold
|
|
| Status: | Closed |
| Sqft: | 1,703 |
| Cost/Sqft: | $138 |
| Beds: | 3 |
| Baths: | 3 |
| Year Built: | 1992 |
| Property Taxes: | $5,958 |
| Days On Market: | 2410 |
| Lot Size: | 0,27 |
Description
Fantastic tri-level home with walkout lower level! Airy main floor features vaulted ceilings. Bright and cheerful kitchen boasts a generous eat-in space, ample cabinets/counters, stainless steel appliances (new in 2017) and sliders to the deck. Upper level accommodates two secondary bedrooms and a spacious master suite complete with private bath and walk-in closet. The lower level features 2-car garage access, a laundry room (W/D new 2017), half bath plus a large family room that has a walkout to a lovely bonus three seasons room. New furnace 2017 and new carpeting 2019. Windows have built-in blinds. Oversized fenced yard in a cul-de-sac setting is the perfect setting for entertaining. Play set stays. Enjoy the many activities Crystal Lake has to offer: beaches, Three Oaks Rec Center, Lippold Park, numerous shops & restaurants in downtown as well as those along the Randall Road corridor. Convenience of two Crystal Lake METRA stations for commuters. Highly rated schools!
Property Specifics
| Single Family | |
| — | |
| Tri-Level | |
| 1992 | |
| Walkout | |
| HOFF102 | |
| No | |
| 0.27 |
| Mc Henry | |
| Sterling Estates | |
| 0 / Not Applicable | |
| None | |
| Public | |
| Public Sewer | |
| 10427387 | |
| 1813227009 |
Nearby Schools
| NAME: | DISTRICT: | DISTANCE: | |
|---|---|---|---|
|
Grade School
Woods Creek Elementary School |
47 | — | |
|
Middle School
Lundahl Middle School |
47 | Not in DB | |
|
High School
Crystal Lake South High School |
155 | Not in DB | |
Property History
| DATE: | EVENT: | PRICE: | SOURCE: |
|---|---|---|---|
| 26 Jul, 2019 | Sold | $235,000 | MRED MLS |
| 25 Jun, 2019 | Under contract | $235,000 | MRED MLS |
| 23 Jun, 2019 | Listed for sale | $235,000 | MRED MLS |
Room Specifics
Total Bedrooms: 3
Bedrooms Above Ground: 3
Bedrooms Below Ground: 0
Dimensions: —
Floor Type: Carpet
Dimensions: —
Floor Type: Carpet
Full Bathrooms: 3
Bathroom Amenities: —
Bathroom in Basement: 1
Rooms: Foyer,Sun Room
Basement Description: Finished
Other Specifics
| 2 | |
| Concrete Perimeter | |
| Asphalt | |
| Deck, Patio, Porch, Screened Deck | |
| Cul-De-Sac,Fenced Yard | |
| 22X33X132X82X129X50 | |
| — | |
| Full | |
| Vaulted/Cathedral Ceilings, Wood Laminate Floors | |
| Range, Microwave, Dishwasher, Refrigerator, Washer, Dryer, Disposal, Stainless Steel Appliance(s) | |
| Not in DB | |
| Sidewalks, Street Lights, Street Paved | |
| — | |
| — | |
| — |
Tax History
| Year | Property Taxes |
|---|---|
| 2019 | $5,958 |
Contact Agent
Nearby Similar Homes
Nearby Sold Comparables
Contact Agent
Listing Provided By
Century 21 Affiliated










