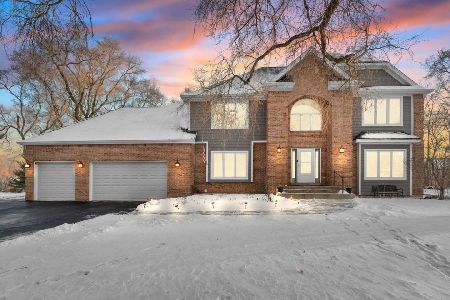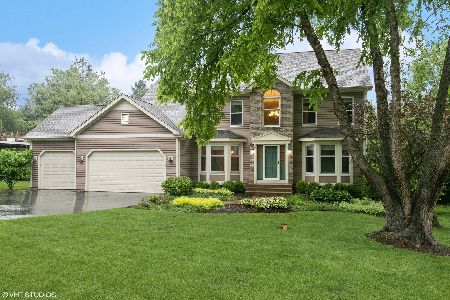1113 Hilary Lane, Cary, Illinois 60013
$582,000
|
Sold
|
|
| Status: | Closed |
| Sqft: | 4,000 |
| Cost/Sqft: | $147 |
| Beds: | 4 |
| Baths: | 4 |
| Year Built: | 1992 |
| Property Taxes: | $14,707 |
| Days On Market: | 425 |
| Lot Size: | 0,55 |
Description
Looking for a spacious executive-style home set in a popular upscale community on a landscaped half-acre lot? Welcome to 1113 Hilary Lane, which offers award-winning schools, a close-to-town location, two nearby championship golf courses, the Sunburst Bay Aquatic Center, the train station, and miles of conservation walking and equestrian trails. This home is approximately 4000 sf above grade and features hardwood floors and impressive crown moldings throughout the main level. A delightful eat-in island kitchen has rich granite counters and custom cabs. The huge family room with vaulted ceilings holds a wet bar and one of three masonry fireplaces in the home. This space opens to a fantastic four-season sunroom that offers panoramic yard views, cathedral ceilings, and impressive handmade Saltillo tile floors. The first-floor office or den is large and holds floor-to-ceiling bookshelves and sliding doors leading to the yard. It could be easily converted into a first-floor bedroom. There are four generous-sized bedrooms and a giant bonus room / 5th bedroom on level two. The primary suite holds a luxury whirlpool bath, a separate shower, dual vanities, and abundant closet space. The two-story foyer is bordered on either side by the formal living and dining rooms, and the full basement offers 9' ceilings, a masonry fireplace, and a full bath, making for the perfect game and theatre rooms. There is much more to see. Call today to schedule a private tour.
Property Specifics
| Single Family | |
| — | |
| — | |
| 1992 | |
| — | |
| CUSTOM | |
| No | |
| 0.55 |
| — | |
| Kingsbridge | |
| 250 / Annual | |
| — | |
| — | |
| — | |
| 12141754 | |
| 2006278004 |
Nearby Schools
| NAME: | DISTRICT: | DISTANCE: | |
|---|---|---|---|
|
Grade School
Deer Path Elementary School |
26 | — | |
|
Middle School
Cary Junior High School |
26 | Not in DB | |
|
High School
Cary-grove Community High School |
155 | Not in DB | |
Property History
| DATE: | EVENT: | PRICE: | SOURCE: |
|---|---|---|---|
| 29 May, 2008 | Sold | $590,000 | MRED MLS |
| 4 May, 2008 | Under contract | $624,900 | MRED MLS |
| 11 Jan, 2008 | Listed for sale | $624,900 | MRED MLS |
| 31 Mar, 2014 | Sold | $455,000 | MRED MLS |
| 21 Feb, 2014 | Under contract | $475,000 | MRED MLS |
| — | Last price change | $484,000 | MRED MLS |
| 8 Jan, 2014 | Listed for sale | $490,000 | MRED MLS |
| 14 Feb, 2025 | Sold | $582,000 | MRED MLS |
| 17 Jan, 2025 | Under contract | $589,900 | MRED MLS |
| — | Last price change | $625,000 | MRED MLS |
| 23 Nov, 2024 | Listed for sale | $625,000 | MRED MLS |
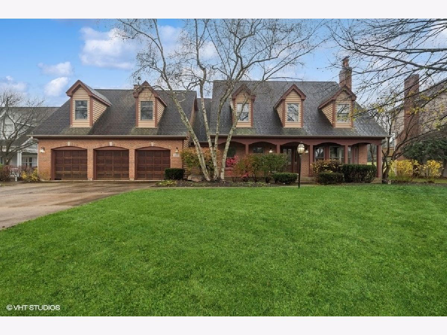
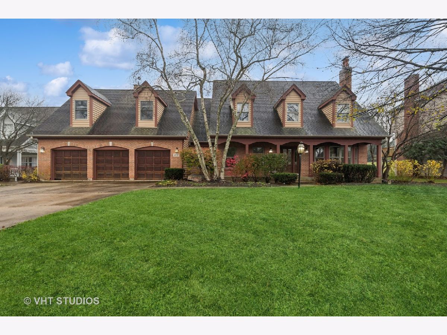
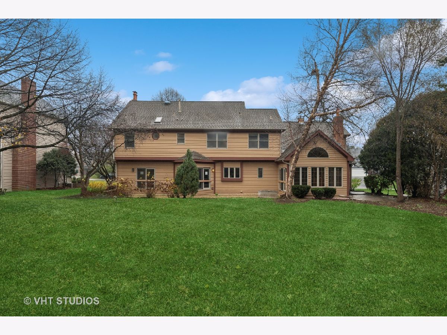
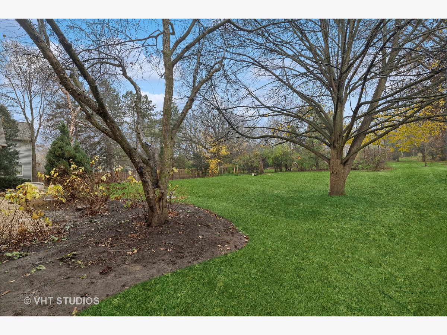
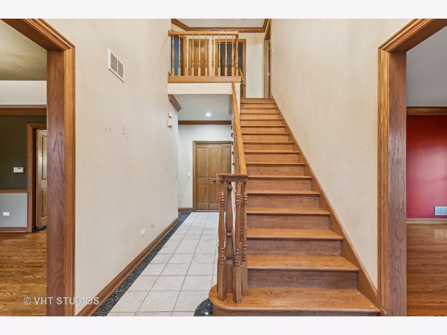
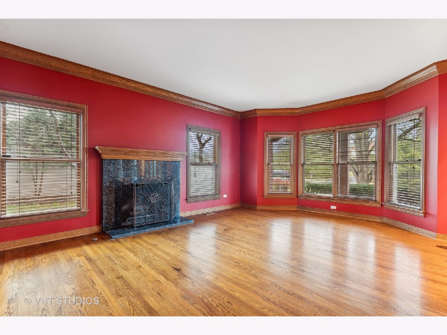
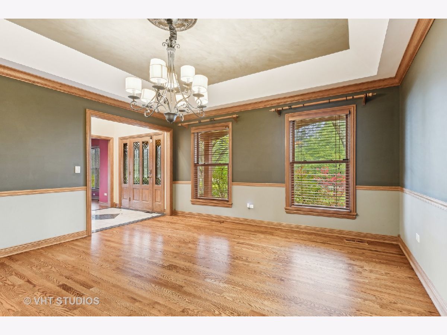
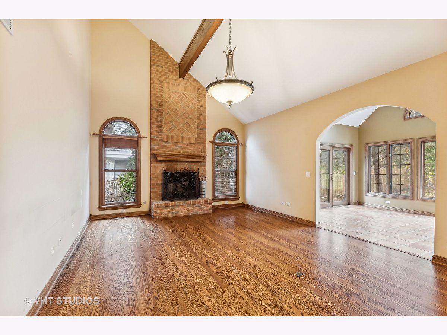
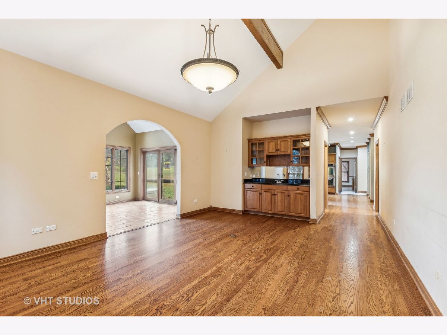
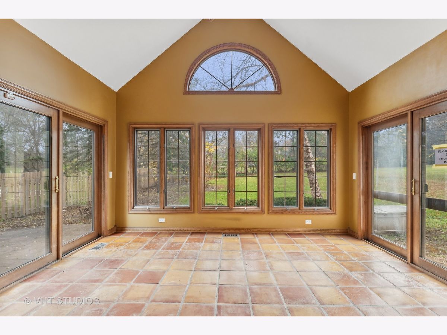
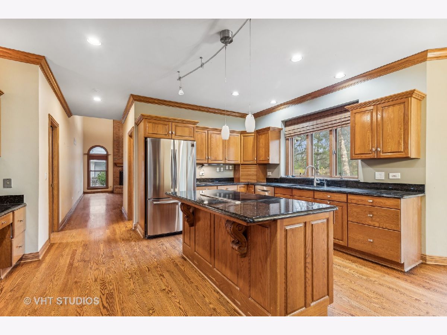
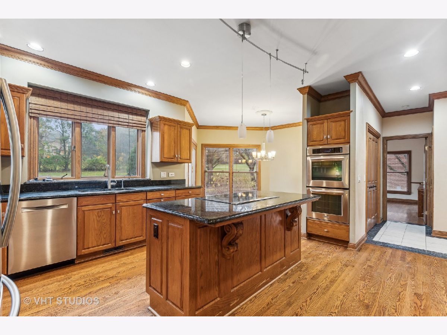
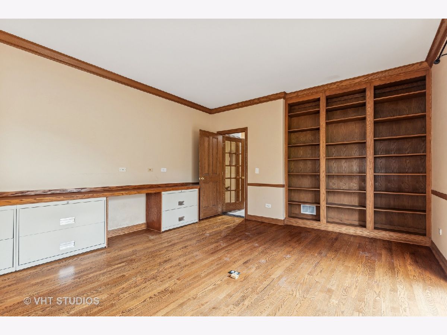
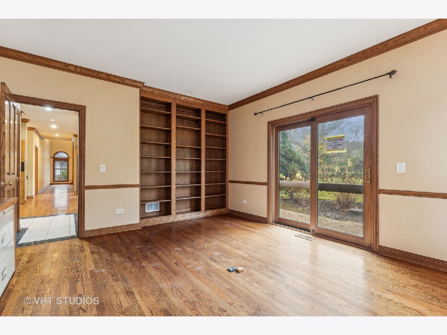
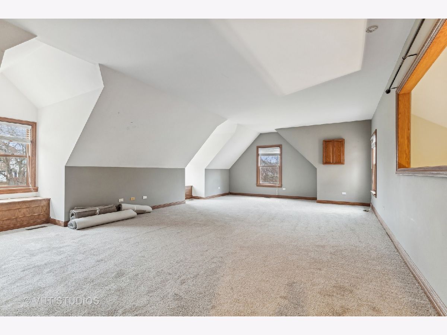
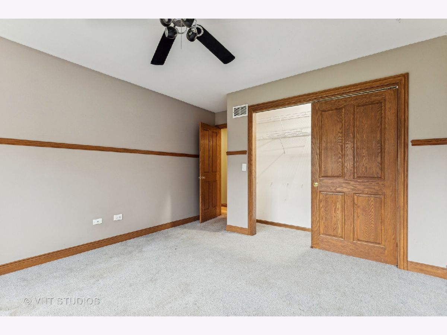
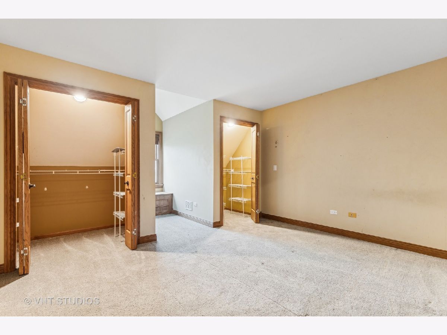
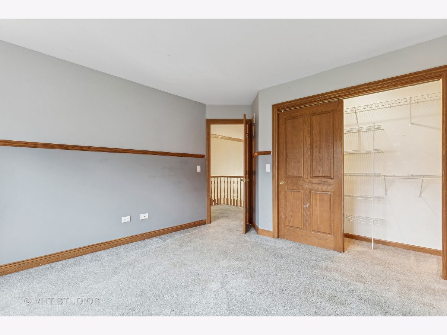
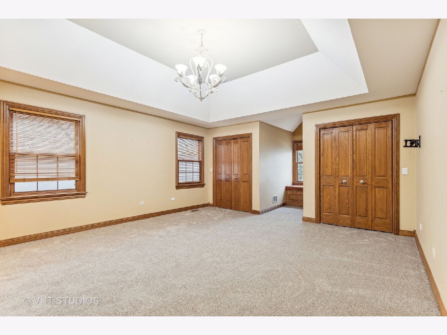
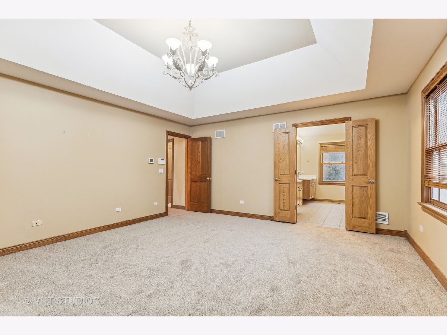
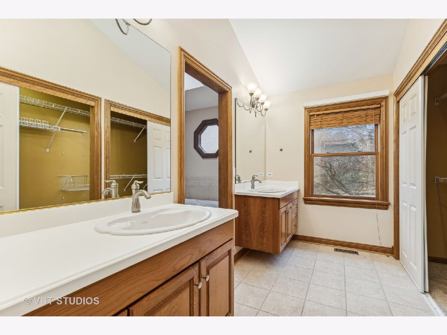
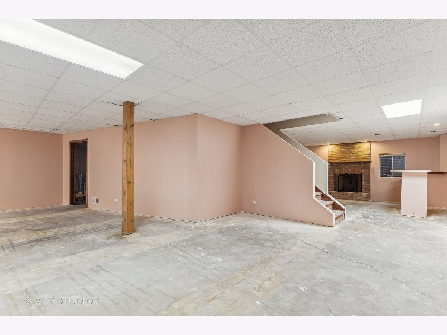
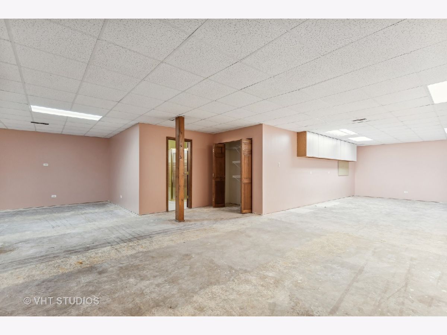
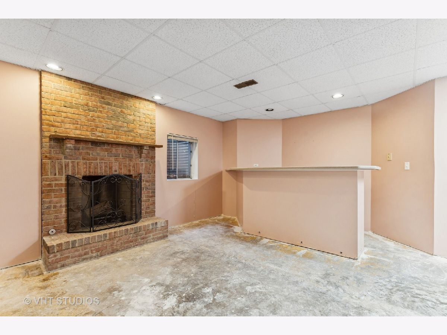
Room Specifics
Total Bedrooms: 4
Bedrooms Above Ground: 4
Bedrooms Below Ground: 0
Dimensions: —
Floor Type: —
Dimensions: —
Floor Type: —
Dimensions: —
Floor Type: —
Full Bathrooms: 4
Bathroom Amenities: Whirlpool,Separate Shower
Bathroom in Basement: 1
Rooms: —
Basement Description: Partially Finished
Other Specifics
| 3 | |
| — | |
| Concrete | |
| — | |
| — | |
| 107X231 | |
| — | |
| — | |
| — | |
| — | |
| Not in DB | |
| — | |
| — | |
| — | |
| — |
Tax History
| Year | Property Taxes |
|---|---|
| 2008 | $12,806 |
| 2014 | $13,764 |
| 2025 | $14,707 |
Contact Agent
Nearby Similar Homes
Nearby Sold Comparables
Contact Agent
Listing Provided By
Baird & Warner

