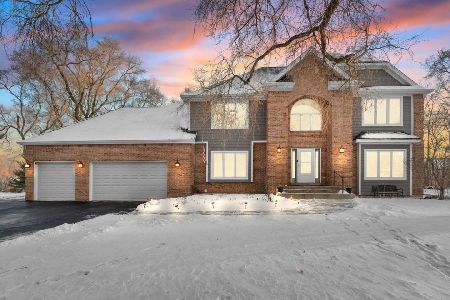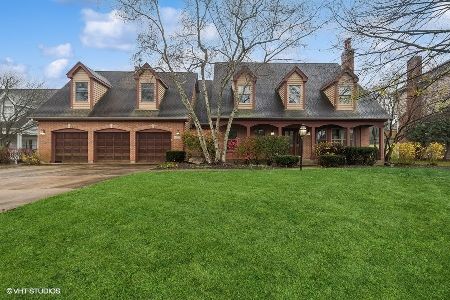1113 Hilary Lane, Cary, Illinois 60013
$455,000
|
Sold
|
|
| Status: | Closed |
| Sqft: | 3,978 |
| Cost/Sqft: | $119 |
| Beds: | 4 |
| Baths: | 4 |
| Year Built: | 1992 |
| Property Taxes: | $13,764 |
| Days On Market: | 4398 |
| Lot Size: | 0,55 |
Description
Warmth and Elegance envelope this home in upscale subdivision 4" Oak Mill work, 9 ft ceilings on 1st floor, tray, vaulted & cathedral ceilings thorughout. Wet bar in Family Room. Granite and SS kitchen. Island w/cooktop and planning desk. 3 fireplaces. 4-season sun room w/ Mexican tile. Huge bonus room. Dual zone HVAC. Professional landscaping w/sprinkler system Huge deck & patio.Close to Foxford Hills Golf Course.
Property Specifics
| Single Family | |
| — | |
| Cape Cod | |
| 1992 | |
| Full | |
| CUSTOM | |
| No | |
| 0.55 |
| Mc Henry | |
| Kingsbridge | |
| 200 / Annual | |
| None | |
| Private Well | |
| Septic-Private | |
| 08513365 | |
| 2006278004 |
Nearby Schools
| NAME: | DISTRICT: | DISTANCE: | |
|---|---|---|---|
|
Grade School
Deer Path Elementary School |
26 | — | |
|
Middle School
Cary Junior High School |
26 | Not in DB | |
|
High School
Cary-grove Community High School |
155 | Not in DB | |
Property History
| DATE: | EVENT: | PRICE: | SOURCE: |
|---|---|---|---|
| 29 May, 2008 | Sold | $590,000 | MRED MLS |
| 4 May, 2008 | Under contract | $624,900 | MRED MLS |
| 11 Jan, 2008 | Listed for sale | $624,900 | MRED MLS |
| 31 Mar, 2014 | Sold | $455,000 | MRED MLS |
| 21 Feb, 2014 | Under contract | $475,000 | MRED MLS |
| — | Last price change | $484,000 | MRED MLS |
| 8 Jan, 2014 | Listed for sale | $490,000 | MRED MLS |
| 14 Feb, 2025 | Sold | $582,000 | MRED MLS |
| 17 Jan, 2025 | Under contract | $589,900 | MRED MLS |
| — | Last price change | $625,000 | MRED MLS |
| 23 Nov, 2024 | Listed for sale | $625,000 | MRED MLS |
Room Specifics
Total Bedrooms: 4
Bedrooms Above Ground: 4
Bedrooms Below Ground: 0
Dimensions: —
Floor Type: Carpet
Dimensions: —
Floor Type: Carpet
Dimensions: —
Floor Type: Carpet
Full Bathrooms: 4
Bathroom Amenities: Whirlpool,Separate Shower
Bathroom in Basement: 1
Rooms: Bonus Room,Eating Area,Game Room,Office,Recreation Room,Heated Sun Room
Basement Description: Finished
Other Specifics
| 3 | |
| Concrete Perimeter | |
| Concrete | |
| Deck, Patio | |
| Landscaped | |
| 107X231 | |
| — | |
| Full | |
| Vaulted/Cathedral Ceilings, Skylight(s), Bar-Dry, Bar-Wet, Hardwood Floors, First Floor Laundry | |
| Double Oven, Microwave, Dishwasher, Disposal, Stainless Steel Appliance(s) | |
| Not in DB | |
| — | |
| — | |
| — | |
| Attached Fireplace Doors/Screen |
Tax History
| Year | Property Taxes |
|---|---|
| 2008 | $12,806 |
| 2014 | $13,764 |
| 2025 | $14,707 |
Contact Agent
Nearby Similar Homes
Nearby Sold Comparables
Contact Agent
Listing Provided By
Jameson Sotheby's International Realty





