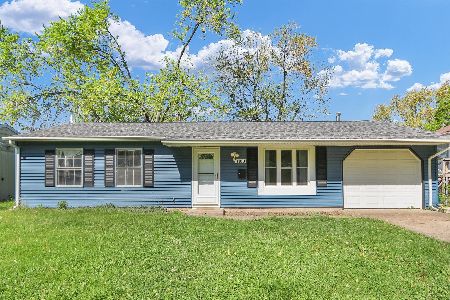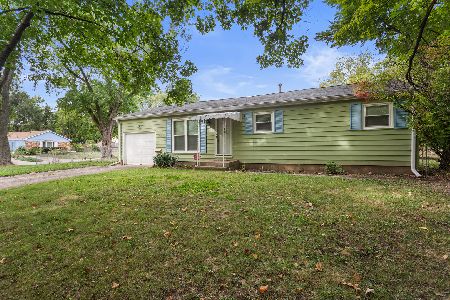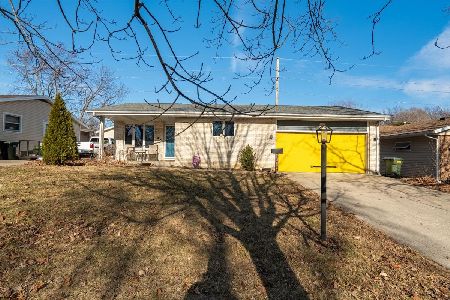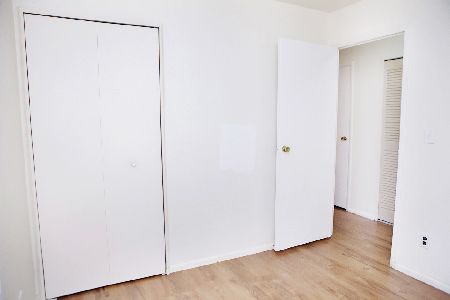1113 Lanore Drive, Urbana, Illinois 61802
$145,000
|
Sold
|
|
| Status: | Closed |
| Sqft: | 1,081 |
| Cost/Sqft: | $123 |
| Beds: | 3 |
| Baths: | 1 |
| Year Built: | 1971 |
| Property Taxes: | $1,916 |
| Days On Market: | 903 |
| Lot Size: | 0,15 |
Description
Fully renovated home with fenced in backyard and brick patio! The kitchen opens into a spacious family room which could also be used as a full dining room or flex room. All new in 2023: New roof, soffit, fascia and gutters. Fully renovated kitchen with stainless steel appliances. All new luxury vinyl plank flooring. Fully renovated bathroom. New interior and exterior doors, new storm door, new garage door and opener. Full interior paint with new trim. Updated furnace and Central AC and updated electrical panel with all new outlets and switches. Turn key ready for move in!
Property Specifics
| Single Family | |
| — | |
| — | |
| 1971 | |
| — | |
| — | |
| No | |
| 0.15 |
| Champaign | |
| Weller's Scottswood | |
| 0 / Not Applicable | |
| — | |
| — | |
| — | |
| 11882576 | |
| 922116404020 |
Nearby Schools
| NAME: | DISTRICT: | DISTANCE: | |
|---|---|---|---|
|
Grade School
Thomas Paine Elementary School |
116 | — | |
|
High School
Urbana High School |
116 | Not in DB | |
Property History
| DATE: | EVENT: | PRICE: | SOURCE: |
|---|---|---|---|
| 13 Oct, 2023 | Sold | $145,000 | MRED MLS |
| 13 Sep, 2023 | Under contract | $133,000 | MRED MLS |
| 11 Sep, 2023 | Listed for sale | $133,000 | MRED MLS |
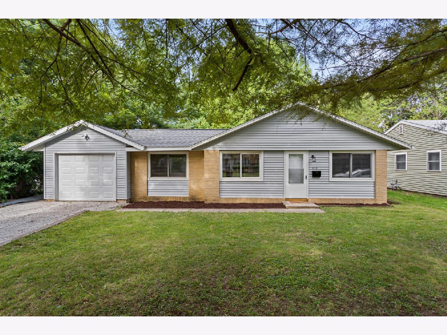
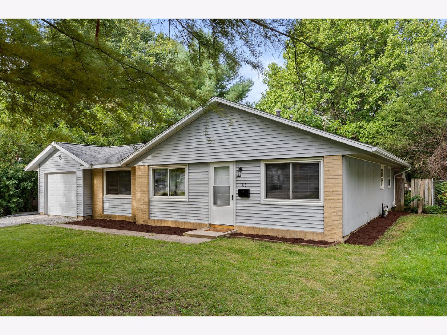
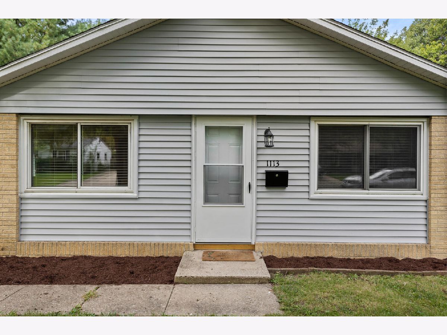
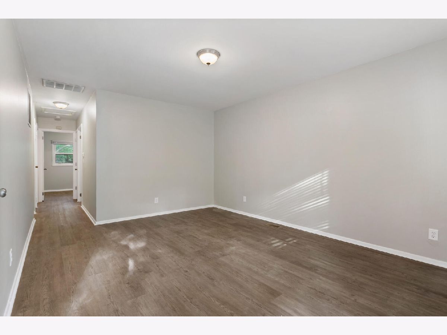
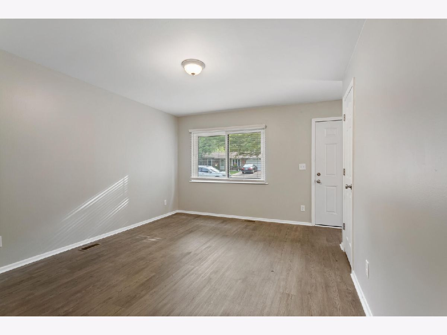
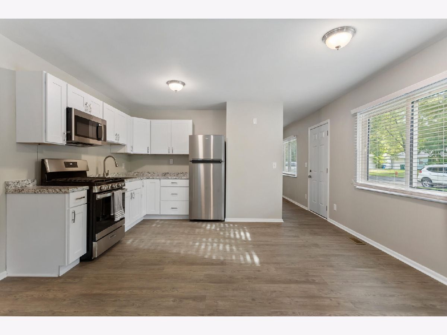
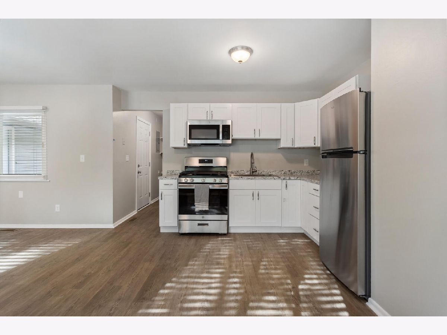
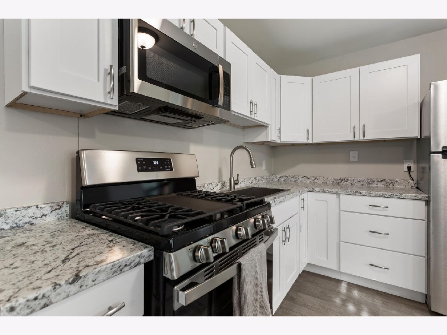
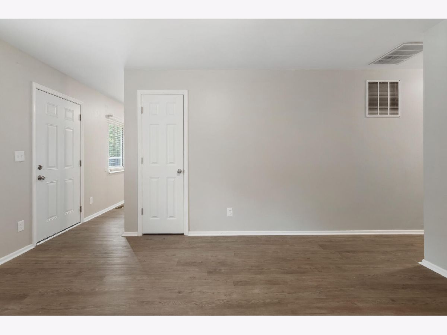
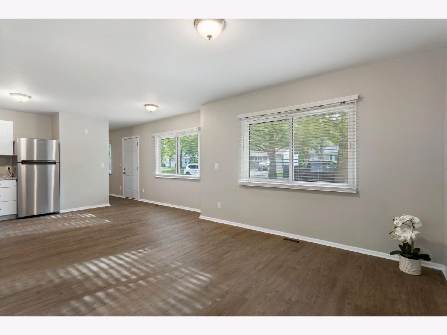
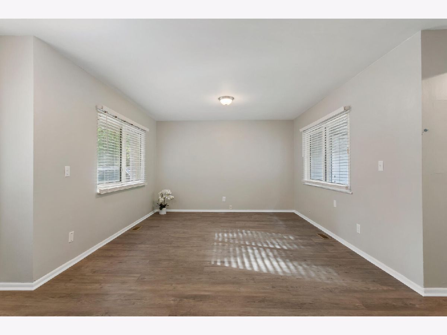
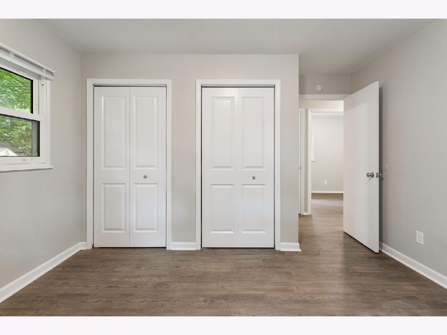
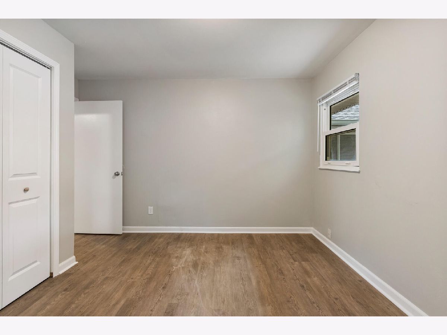
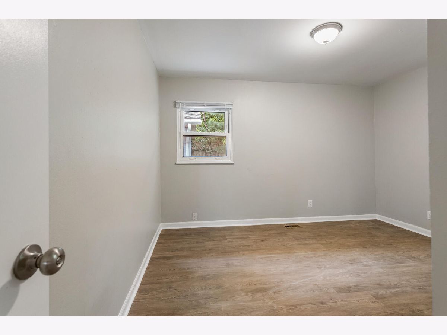
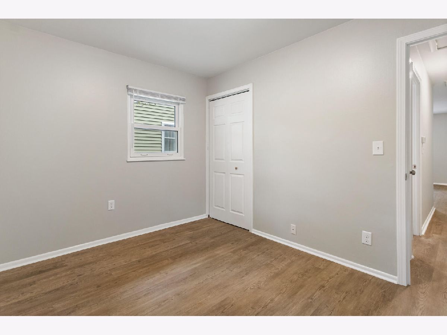
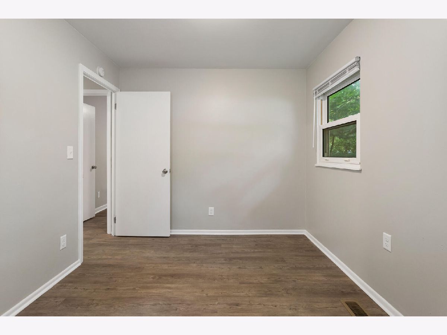
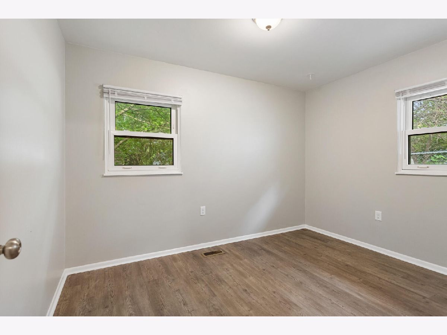
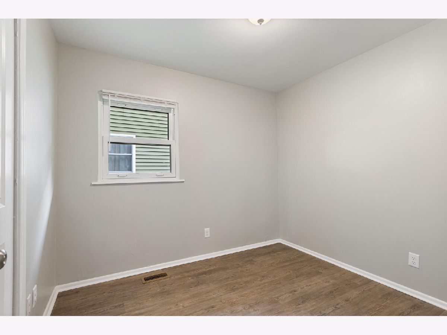
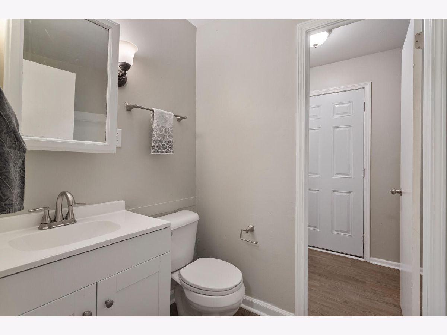
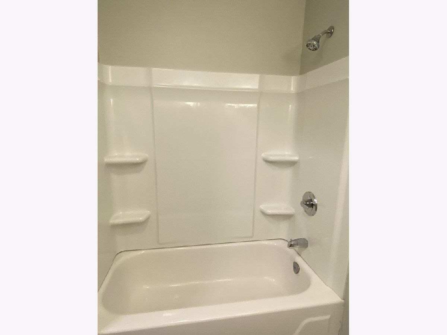
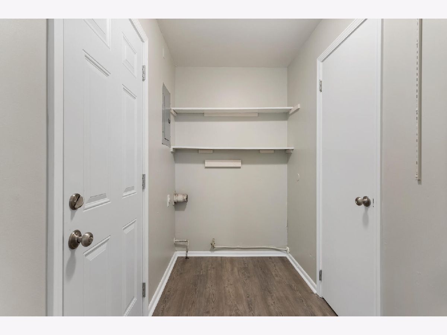
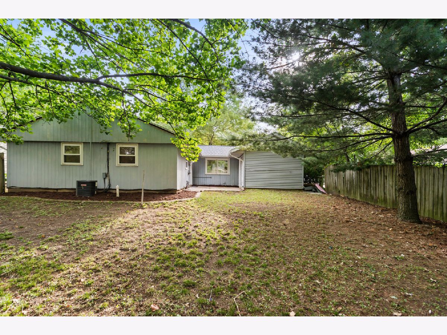
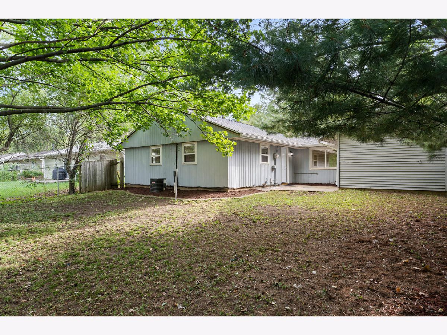
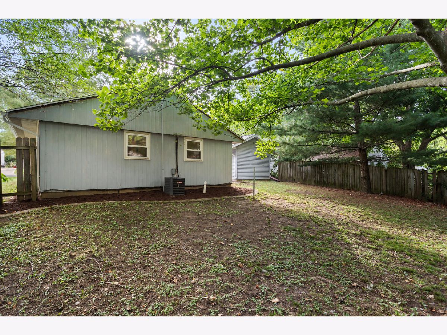
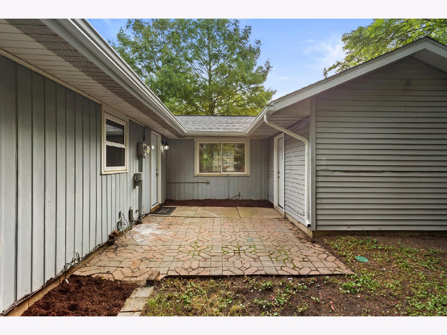
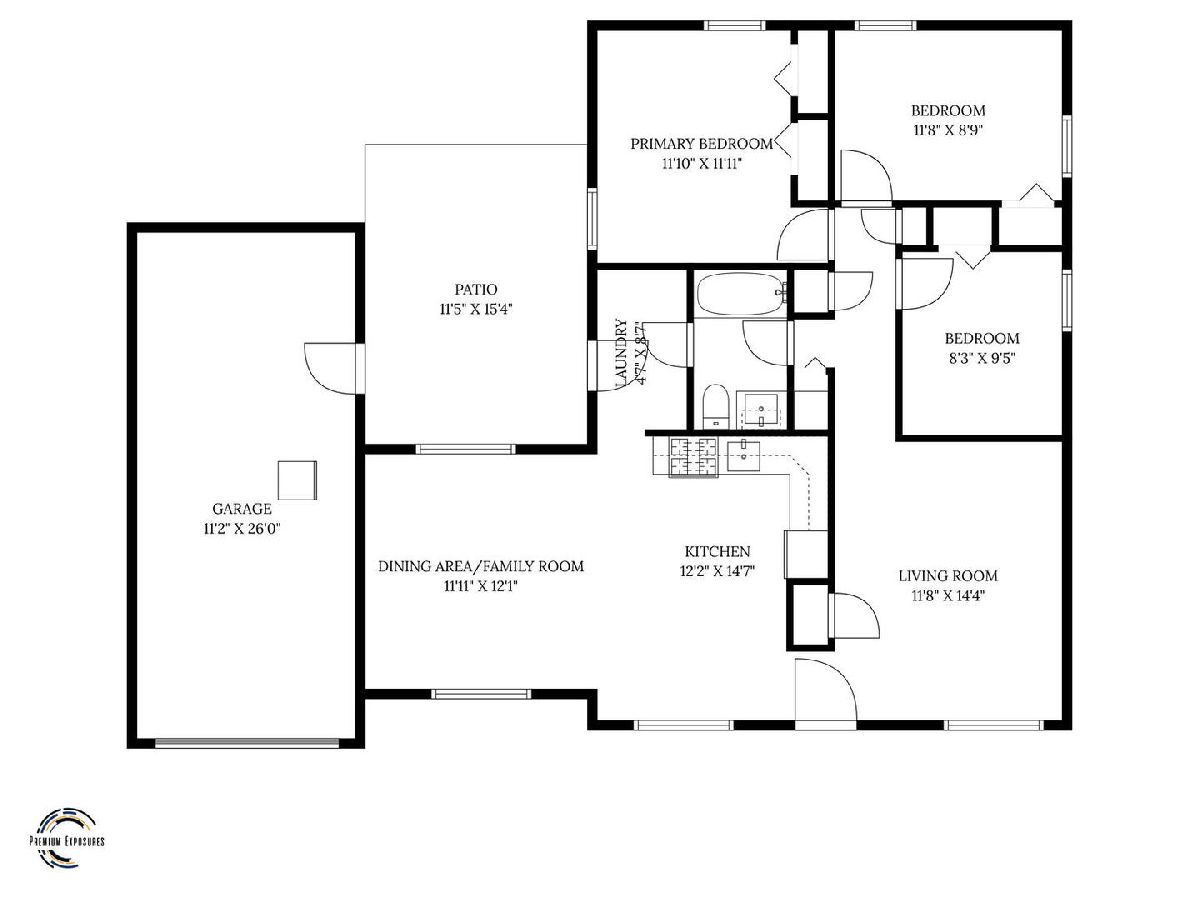
Room Specifics
Total Bedrooms: 3
Bedrooms Above Ground: 3
Bedrooms Below Ground: 0
Dimensions: —
Floor Type: —
Dimensions: —
Floor Type: —
Full Bathrooms: 1
Bathroom Amenities: —
Bathroom in Basement: —
Rooms: —
Basement Description: Slab
Other Specifics
| 1 | |
| — | |
| — | |
| — | |
| — | |
| 60X100 | |
| — | |
| — | |
| — | |
| — | |
| Not in DB | |
| — | |
| — | |
| — | |
| — |
Tax History
| Year | Property Taxes |
|---|---|
| 2023 | $1,916 |
Contact Agent
Nearby Similar Homes
Nearby Sold Comparables
Contact Agent
Listing Provided By
Coldwell Banker R.E. Group

