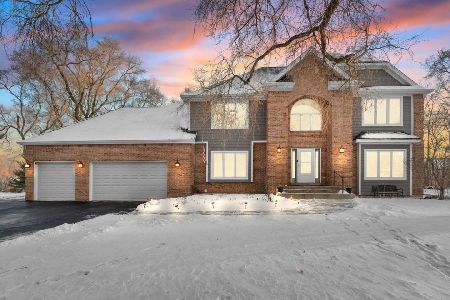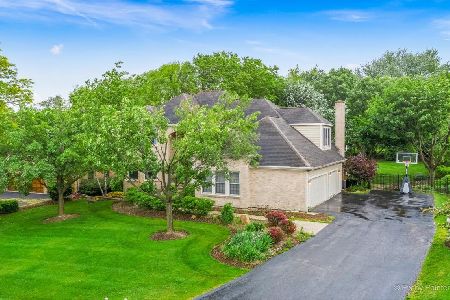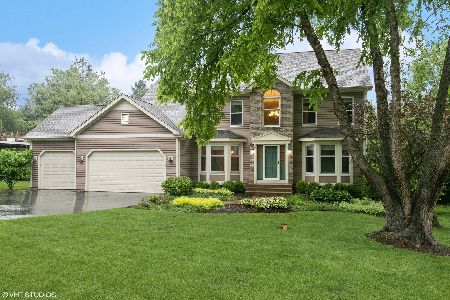1113 Leah Drive, Cary, Illinois 60013
$435,000
|
Sold
|
|
| Status: | Closed |
| Sqft: | 3,703 |
| Cost/Sqft: | $124 |
| Beds: | 4 |
| Baths: | 3 |
| Year Built: | 1990 |
| Property Taxes: | $12,328 |
| Days On Market: | 2876 |
| Lot Size: | 0,58 |
Description
Spectacular home maintained with pride and exquisite taste. Neutral decor, gorgeous updates, spacious rooms make this one home you must see. Updates include granite countertops,beautiful backsplash, and new Jen Air cooktop in kitchen,chestnut hardwood floors on main floor, stunning completely remodeled master bath, and new carpeting throughout. Awesome two story family room with brick fireplace overlooks huge kitchen and eating area with abundant cabinets. Upstairs has unique Jack and Jill bath and spacious bedrooms. Unfinished basement is plumbed for bath and awaits your great ideas to meet your family's needs. All nestled on a spacious lot in Kingsbridge backing to wooded tree line. Award winning schools, convenient to train, access to the Fox River and miles of walking trails. Don't miss seeing this beautiful home!
Property Specifics
| Single Family | |
| — | |
| — | |
| 1990 | |
| Full | |
| CUSTOM | |
| No | |
| 0.58 |
| Mc Henry | |
| Kingsbridge | |
| 200 / Annual | |
| Other | |
| Private Well | |
| Septic-Private | |
| 09881542 | |
| 2006276012 |
Nearby Schools
| NAME: | DISTRICT: | DISTANCE: | |
|---|---|---|---|
|
Grade School
Deer Path Elementary School |
26 | — | |
|
Middle School
Cary Junior High School |
26 | Not in DB | |
|
High School
Cary-grove Community High School |
155 | Not in DB | |
Property History
| DATE: | EVENT: | PRICE: | SOURCE: |
|---|---|---|---|
| 22 Jun, 2018 | Sold | $435,000 | MRED MLS |
| 7 May, 2018 | Under contract | $459,000 | MRED MLS |
| — | Last price change | $469,000 | MRED MLS |
| 10 Mar, 2018 | Listed for sale | $469,000 | MRED MLS |
Room Specifics
Total Bedrooms: 4
Bedrooms Above Ground: 4
Bedrooms Below Ground: 0
Dimensions: —
Floor Type: Carpet
Dimensions: —
Floor Type: Carpet
Dimensions: —
Floor Type: Carpet
Full Bathrooms: 3
Bathroom Amenities: Separate Shower,Double Sink,Soaking Tub
Bathroom in Basement: 0
Rooms: Office,Foyer
Basement Description: Unfinished
Other Specifics
| 3 | |
| — | |
| — | |
| Patio, Storms/Screens | |
| — | |
| 101.02X262.49X100.97X246.5 | |
| — | |
| Full | |
| Vaulted/Cathedral Ceilings, Skylight(s), Hardwood Floors, First Floor Laundry | |
| Double Oven, Dishwasher, Disposal, Cooktop | |
| Not in DB | |
| — | |
| — | |
| — | |
| Wood Burning, Gas Starter |
Tax History
| Year | Property Taxes |
|---|---|
| 2018 | $12,328 |
Contact Agent
Nearby Similar Homes
Nearby Sold Comparables
Contact Agent
Listing Provided By
Berkshire Hathaway HomeServices Starck Real Estate






